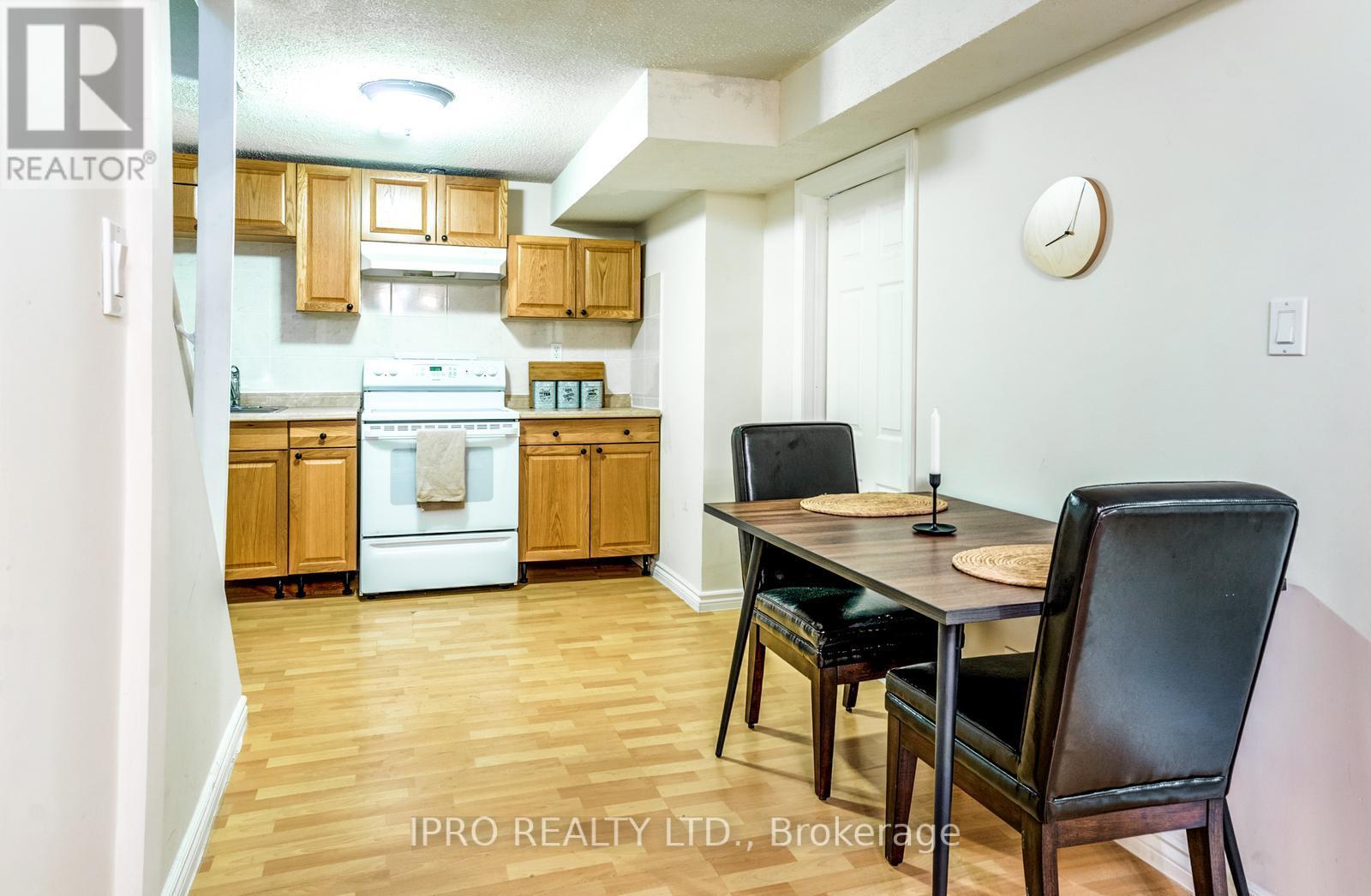42 Lund Street Richmond Hill, Ontario L4C 5V7
$1,290,000
Great Location to Start a family/Raise your children with award winning schools nearby. Prestigious North Richvale Detached Home With Open Concept, Bright And Practical Layout, with lots of Sunlight. Quiet Family Neighborhood, s/S Appliances, Hardwood Floors And Stairs, Newer Shingles (2019), Sep Entrance To The Basement. Large Basement with its separate Kitchen, Bedroom and full Bathroom. Upgraded baseboards and fresh paint. Huge Backyard, 2 Car Garage. Steps To Award-winning Schools, Parks, Shopping mall, Public Transportations, Library, Hospital, Grocery Stores and Much more. **** EXTRAS **** 2 Fridge, 2 Stoves, Dishwasher (2021), Microwave, Hood, 2 Washers/Dryers, Central Vac, All Elfs, All Window Coverings. Garage Door Opener, Hwt Owned. All Measurements/taxes to be verified by Buyers/Buyer's Agent. (id:24801)
Property Details
| MLS® Number | N11887792 |
| Property Type | Single Family |
| Community Name | North Richvale |
| ParkingSpaceTotal | 4 |
Building
| BathroomTotal | 3 |
| BedroomsAboveGround | 3 |
| BedroomsBelowGround | 1 |
| BedroomsTotal | 4 |
| BasementDevelopment | Finished |
| BasementFeatures | Separate Entrance |
| BasementType | N/a (finished) |
| ConstructionStyleAttachment | Detached |
| CoolingType | Central Air Conditioning |
| ExteriorFinish | Brick |
| FlooringType | Hardwood, Laminate |
| FoundationType | Concrete |
| HalfBathTotal | 1 |
| HeatingFuel | Natural Gas |
| HeatingType | Forced Air |
| StoriesTotal | 2 |
| Type | House |
| UtilityWater | Municipal Water |
Parking
| Attached Garage |
Land
| Acreage | No |
| Sewer | Sanitary Sewer |
| SizeDepth | 120 Ft ,1 In |
| SizeFrontage | 30 Ft |
| SizeIrregular | 30.02 X 120.13 Ft |
| SizeTotalText | 30.02 X 120.13 Ft |
Rooms
| Level | Type | Length | Width | Dimensions |
|---|---|---|---|---|
| Second Level | Primary Bedroom | 3.65 m | 3.4 m | 3.65 m x 3.4 m |
| Second Level | Bedroom 2 | 3.35 m | 2.85 m | 3.35 m x 2.85 m |
| Second Level | Bedroom 3 | 2.85 m | 2.75 m | 2.85 m x 2.75 m |
| Basement | Recreational, Games Room | 2.19 m | 2.98 m | 2.19 m x 2.98 m |
| Basement | Laundry Room | 1.8 m | 1.15 m | 1.8 m x 1.15 m |
| Basement | Sitting Room | 3.1 m | 3.25 m | 3.1 m x 3.25 m |
| Basement | Bedroom 4 | 2.74 m | 3.1 m | 2.74 m x 3.1 m |
| Basement | Kitchen | 2.2 m | 3 m | 2.2 m x 3 m |
| Main Level | Living Room | 3.5 m | 3.2 m | 3.5 m x 3.2 m |
| Main Level | Kitchen | 3.75 m | 2.8 m | 3.75 m x 2.8 m |
| Main Level | Dining Room | 3.45 m | 3.1 m | 3.45 m x 3.1 m |
| Main Level | Laundry Room | 1.2 m | 0.98 m | 1.2 m x 0.98 m |
Interested?
Contact us for more information
Kourosh Nikkhah
Salesperson
1396 Don Mills Rd #101 Bldg E
Toronto, Ontario M3B 0A7


































