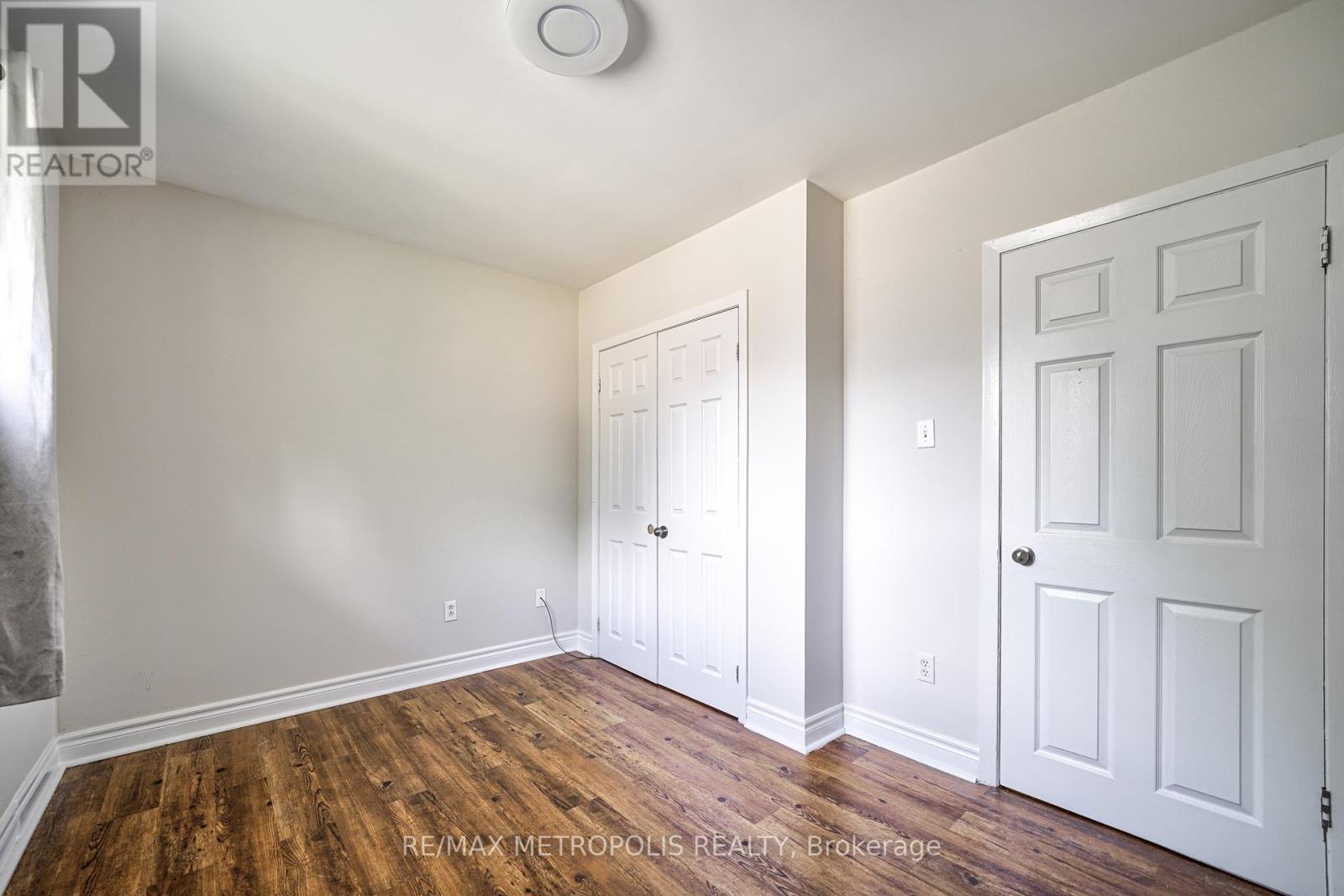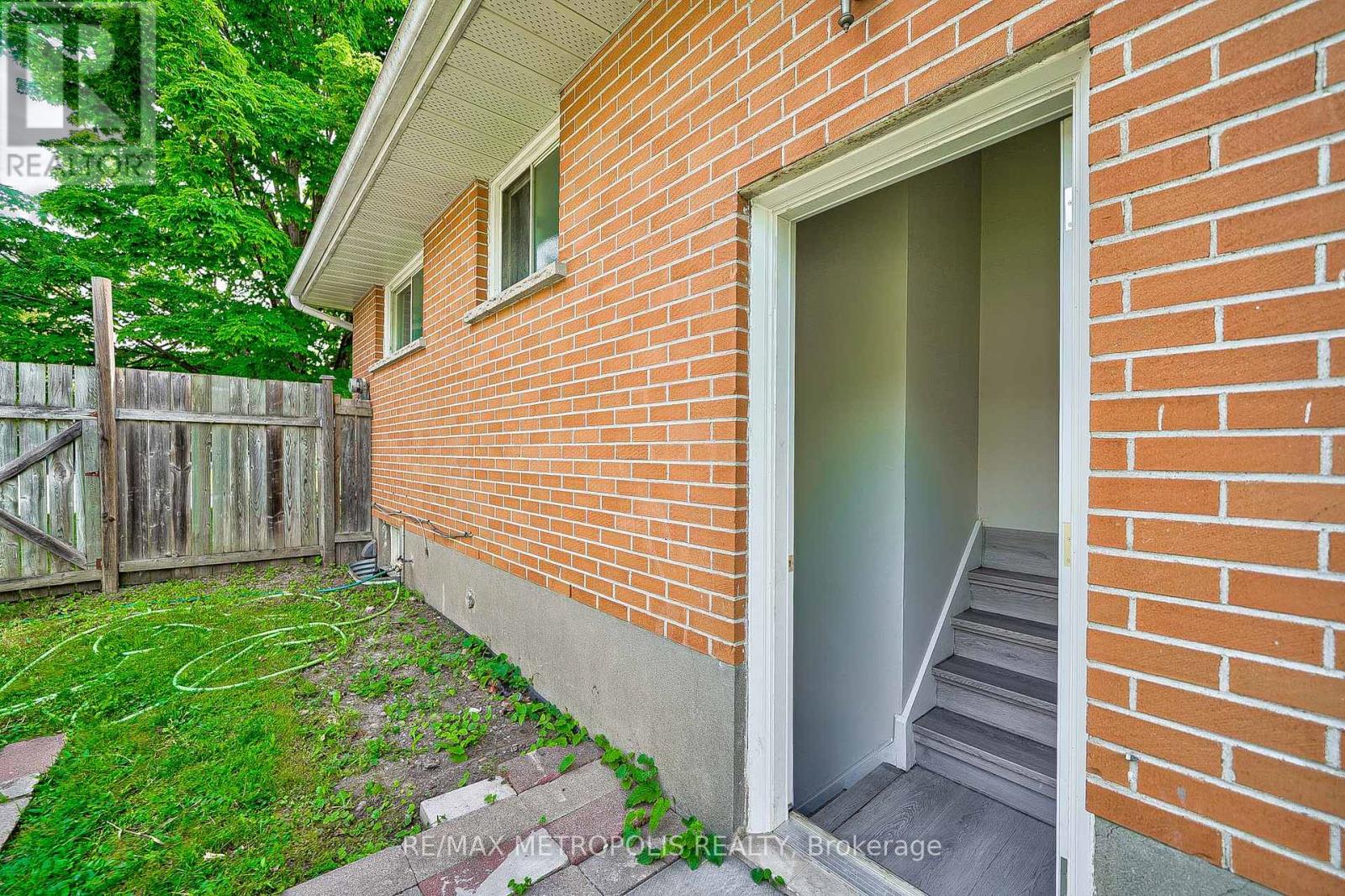1215 Franklin Drive Peterborough, Ontario K9H 6Z1
$638,000
Situated on a massive corner lot at the peaceful family-friendly neighbourhood of north Peterborough, this detached bungalow caters to all. The main floor boasts a spacious layout with an open concept living & dining room, three large bedrooms, a 3-piece bathrooms, large kitchen with stainless steel appliances and laminate floors throughout. The finished basement features a separate entrance, large living area, two bedrooms, a kitchenette, 3 piece bathroom, pot lights & vinyl flooring. Recent work done to the home: New Furnace (2024), Freshly Painted, Roof (apx 5 years old), Appliances (2023). Suitable home for both investors and end users. Minutes to schools, transit, university, retail stores & more! (id:24801)
Property Details
| MLS® Number | X11887802 |
| Property Type | Single Family |
| Community Name | Northcrest |
| AmenitiesNearBy | Park, Schools |
| ParkingSpaceTotal | 3 |
| PoolType | Inground Pool |
Building
| BathroomTotal | 2 |
| BedroomsAboveGround | 3 |
| BedroomsBelowGround | 2 |
| BedroomsTotal | 5 |
| Appliances | Dishwasher, Dryer, Range, Refrigerator, Stove, Washer |
| ArchitecturalStyle | Bungalow |
| BasementDevelopment | Finished |
| BasementFeatures | Separate Entrance |
| BasementType | N/a (finished) |
| ConstructionStyleAttachment | Detached |
| CoolingType | Central Air Conditioning |
| ExteriorFinish | Brick Facing |
| FireplacePresent | Yes |
| FlooringType | Laminate, Ceramic, Vinyl |
| FoundationType | Concrete |
| HeatingFuel | Natural Gas |
| HeatingType | Forced Air |
| StoriesTotal | 1 |
| Type | House |
| UtilityWater | Municipal Water |
Land
| Acreage | No |
| FenceType | Fenced Yard |
| LandAmenities | Park, Schools |
| Sewer | Sanitary Sewer |
| SizeDepth | 65 Ft |
| SizeFrontage | 125 Ft |
| SizeIrregular | 125 X 65 Ft |
| SizeTotalText | 125 X 65 Ft |
Rooms
| Level | Type | Length | Width | Dimensions |
|---|---|---|---|---|
| Basement | Living Room | Measurements not available | ||
| Basement | Kitchen | Measurements not available | ||
| Basement | Bedroom 4 | Measurements not available | ||
| Basement | Bedroom 5 | Measurements not available | ||
| Main Level | Living Room | Measurements not available | ||
| Main Level | Dining Room | Measurements not available | ||
| Main Level | Kitchen | Measurements not available | ||
| Main Level | Primary Bedroom | Measurements not available | ||
| Main Level | Bedroom 2 | Measurements not available | ||
| Main Level | Bedroom 3 | Measurements not available |
https://www.realtor.ca/real-estate/27726535/1215-franklin-drive-peterborough-northcrest-northcrest
Interested?
Contact us for more information
Ahmad Siyar Popalzay
Broker
8321 Kennedy Rd #21-22
Markham, Ontario L3R 5N4
Sai Tirulokan
Broker
8321 Kennedy Rd #21-22
Markham, Ontario L3R 5N4






































