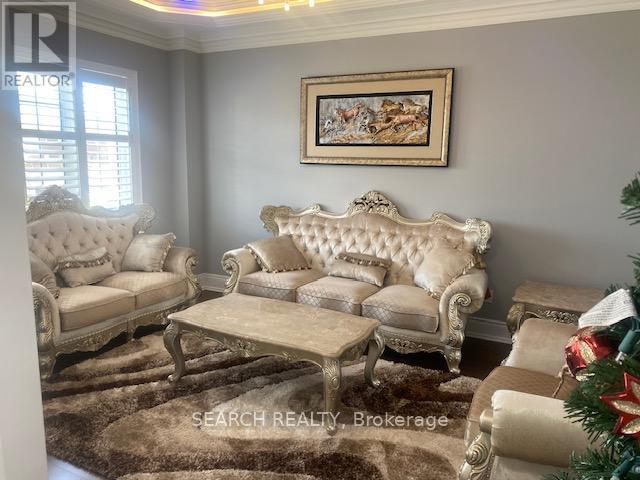2 Anderson Avenue Mono, Ontario L9W 6W7
$2,350,000
Rare to find four bedrooms, five bathrooms large corner home of almost 5000 sq. ft. of living area, with an oversized fully fenced backyard, of about 7000 sq. ft.,three cars garage. Finished 4 bedrooms basement separate entrance with full kitchen and bathroom for extra living or potential of income. This fully custom home is loaded with luxury finishes, all new furniture is included makes you feel in a 5 stars hotel. Crown moulding in main level and bedrooms, high finished kitchen with a backsplash, granite counter top and central island. **** EXTRAS **** S/S Fridge, Stove, dishwasher, washer, dryer and all furniture. (id:24801)
Property Details
| MLS® Number | X9416989 |
| Property Type | Single Family |
| Community Name | Rural Mono |
| ParkingSpaceTotal | 6 |
Building
| BathroomTotal | 4 |
| BedroomsAboveGround | 4 |
| BedroomsBelowGround | 4 |
| BedroomsTotal | 8 |
| BasementDevelopment | Finished |
| BasementFeatures | Walk Out |
| BasementType | N/a (finished) |
| ConstructionStyleAttachment | Detached |
| CoolingType | Central Air Conditioning |
| ExteriorFinish | Brick |
| FireplacePresent | Yes |
| FlooringType | Hardwood |
| FoundationType | Slab |
| HalfBathTotal | 1 |
| HeatingFuel | Natural Gas |
| HeatingType | Forced Air |
| StoriesTotal | 2 |
| SizeInterior | 2999.975 - 3499.9705 Sqft |
| Type | House |
| UtilityWater | Municipal Water |
Parking
| Attached Garage |
Land
| Acreage | No |
| FenceType | Fenced Yard |
| Sewer | Sanitary Sewer |
| SizeDepth | 144 Ft ,1 In |
| SizeFrontage | 106 Ft ,10 In |
| SizeIrregular | 106.9 X 144.1 Ft |
| SizeTotalText | 106.9 X 144.1 Ft |
Rooms
| Level | Type | Length | Width | Dimensions |
|---|---|---|---|---|
| Second Level | Primary Bedroom | 5.55 m | 4.95 m | 5.55 m x 4.95 m |
| Second Level | Bedroom 2 | 5.33 m | 4.25 m | 5.33 m x 4.25 m |
| Second Level | Bedroom 3 | 5.4 m | 3.33 m | 5.4 m x 3.33 m |
| Second Level | Bedroom 4 | 4.6 m | 3.6 m | 4.6 m x 3.6 m |
| Second Level | Bedroom 5 | 4.6 m | 2.8 m | 4.6 m x 2.8 m |
| Basement | Bedroom | 3.7 m | 3.63 m | 3.7 m x 3.63 m |
| Main Level | Living Room | 4.65 m | 3.33 m | 4.65 m x 3.33 m |
| Main Level | Laundry Room | 3.3 m | 2.8 m | 3.3 m x 2.8 m |
| Main Level | Family Room | 5.22 m | 4.95 m | 5.22 m x 4.95 m |
| Main Level | Office | 4.6 m | 3.4 m | 4.6 m x 3.4 m |
| Main Level | Kitchen | 4.63 m | 3.75 m | 4.63 m x 3.75 m |
| Main Level | Eating Area | 4.6 m | 2.95 m | 4.6 m x 2.95 m |
https://www.realtor.ca/real-estate/27557100/2-anderson-avenue-mono-rural-mono
Interested?
Contact us for more information
Sameh Mikhail
Salesperson













