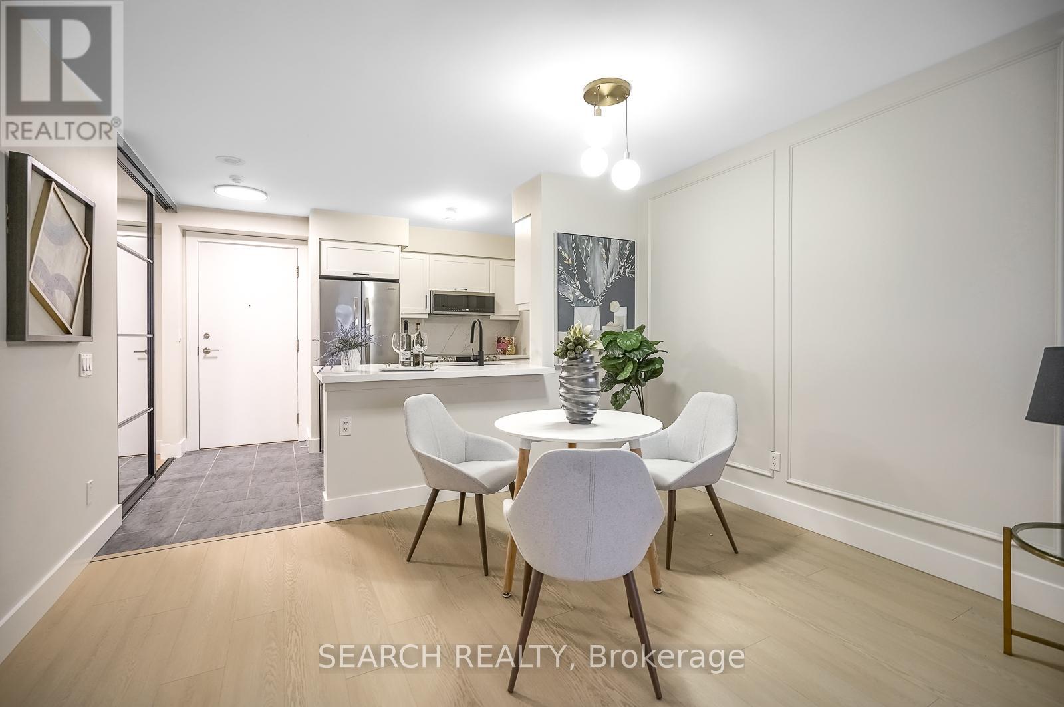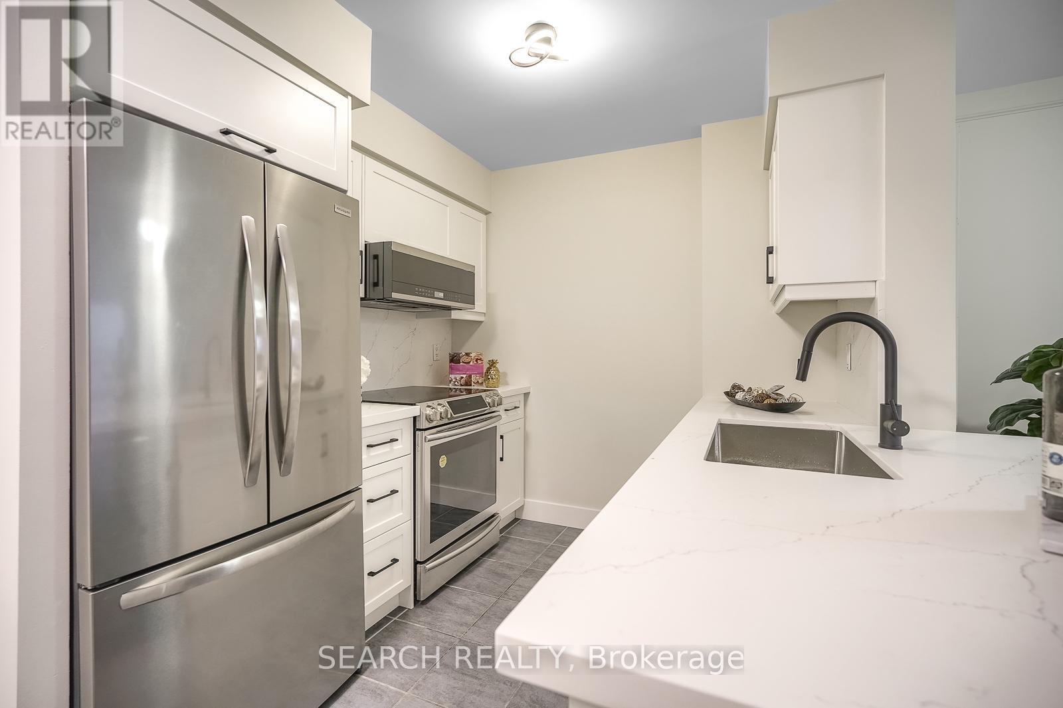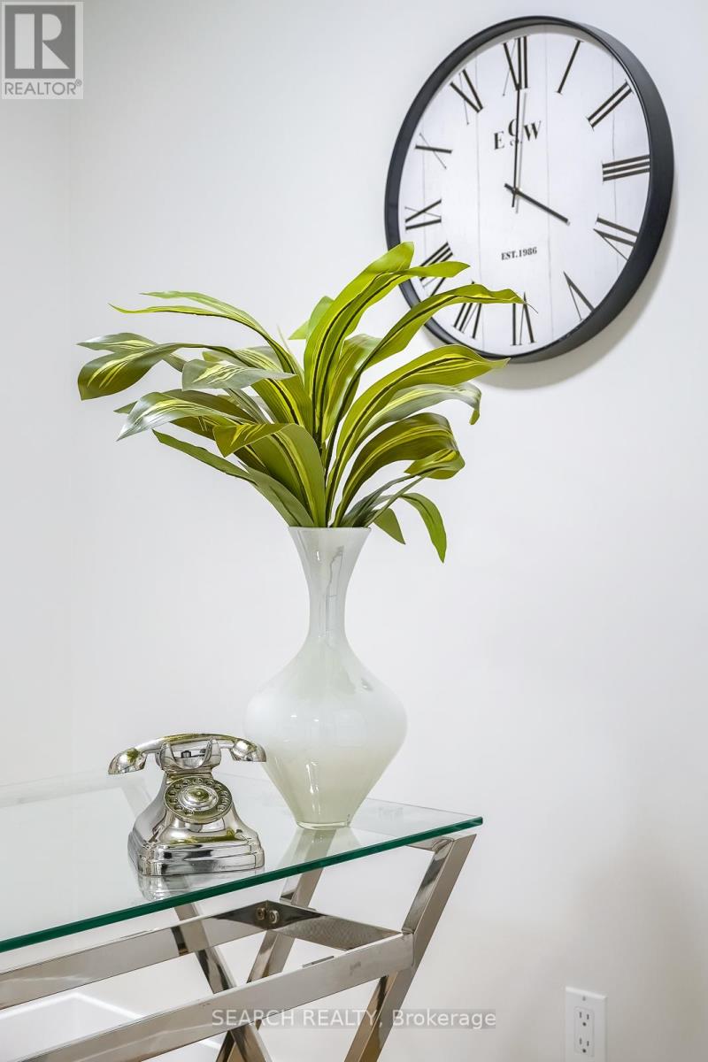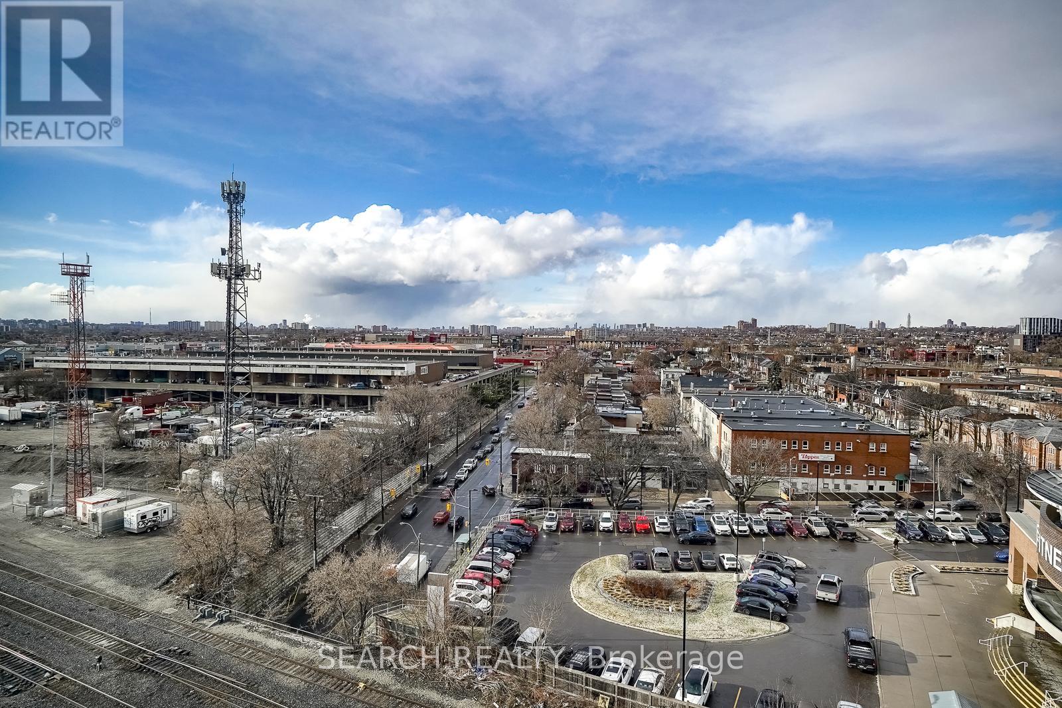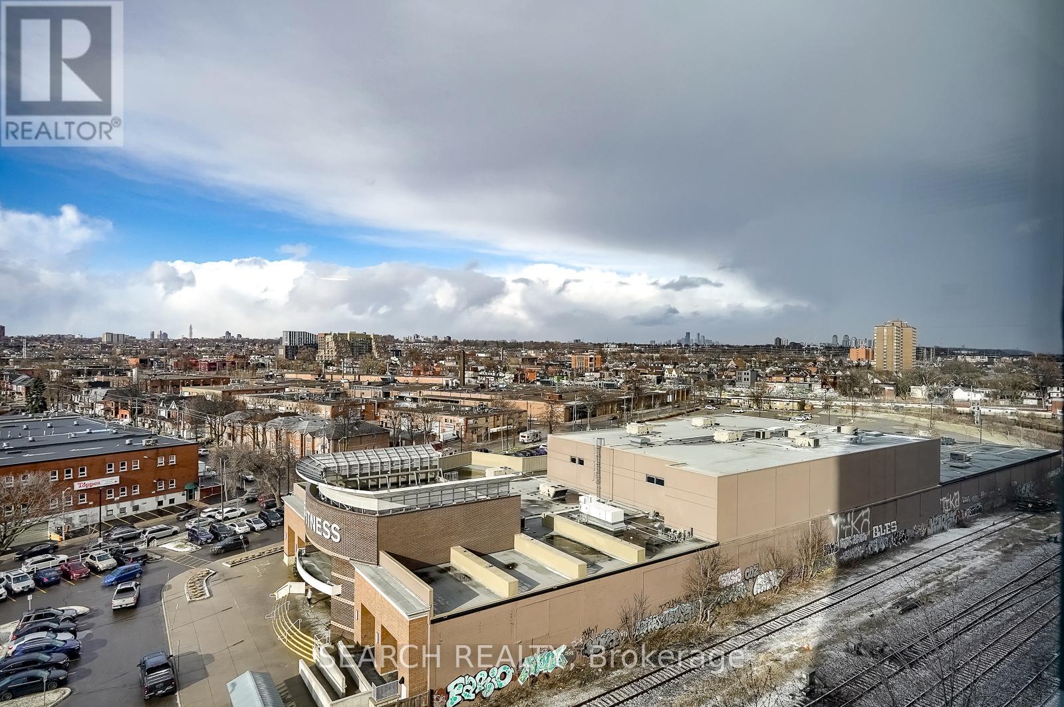1028 - 60 Heintzman Street Toronto, Ontario M6P 5A1
$649,000Maintenance, Water, Common Area Maintenance, Insurance
$421.14 Monthly
Maintenance, Water, Common Area Maintenance, Insurance
$421.14 MonthlyWhy buy a 2 bedroom for over 100k+ more when you can have this meticulously renovated one-bed plus large enclosed den with parking in Heintzman Place - an exceptionally well managed and low maintenance fee building in the heart of The Junction. It features an optimal layout with spacious living and dining area designed for seamless entertaining, while also providing an office or guest room for added privacy into the corner of the unit. Brand new kitchen features quartz counters and quartz backsplash, with full size appliances. The primary suite boasts large windows that fill the room with natural light, and the bonus - a completely custom-fitted closet system, offering ample storage solutions. Buy WITH or WITHOUT a parking spot, call for more details. Property features a Concierge, Garden Terrace W/ BBQ, Children's Playroom, Study & Gym. **** EXTRAS **** Enjoy tons of cafes, shops, and accessible transit surrounding this home. Book your showing today and fall in love with not just the unit, or the building, but the entire neighbourhood! (id:24801)
Property Details
| MLS® Number | W11885497 |
| Property Type | Single Family |
| Community Name | Junction Area |
| CommunityFeatures | Pet Restrictions |
| ParkingSpaceTotal | 1 |
Building
| BathroomTotal | 1 |
| BedroomsAboveGround | 1 |
| BedroomsBelowGround | 1 |
| BedroomsTotal | 2 |
| Amenities | Exercise Centre, Party Room, Visitor Parking, Security/concierge, Fireplace(s) |
| Appliances | Dryer, Refrigerator, Stove, Washer |
| CoolingType | Central Air Conditioning |
| ExteriorFinish | Brick, Stucco |
| FireProtection | Monitored Alarm |
| FlooringType | Vinyl |
| HeatingFuel | Natural Gas |
| HeatingType | Forced Air |
| SizeInterior | 599.9954 - 698.9943 Sqft |
| Type | Apartment |
Parking
| Underground |
Land
| Acreage | No |
Rooms
| Level | Type | Length | Width | Dimensions |
|---|---|---|---|---|
| Flat | Living Room | 6.43 m | 3.65 m | 6.43 m x 3.65 m |
| Flat | Dining Room | 6.43 m | 3.65 m | 6.43 m x 3.65 m |
| Flat | Kitchen | 2.45 m | 2.45 m | 2.45 m x 2.45 m |
| Flat | Bedroom | 3.96 m | 2.93 m | 3.96 m x 2.93 m |
| Flat | Den | 2.53 m | 2.21 m | 2.53 m x 2.21 m |
Interested?
Contact us for more information
Nathalie Clarke-Singh
Salesperson










