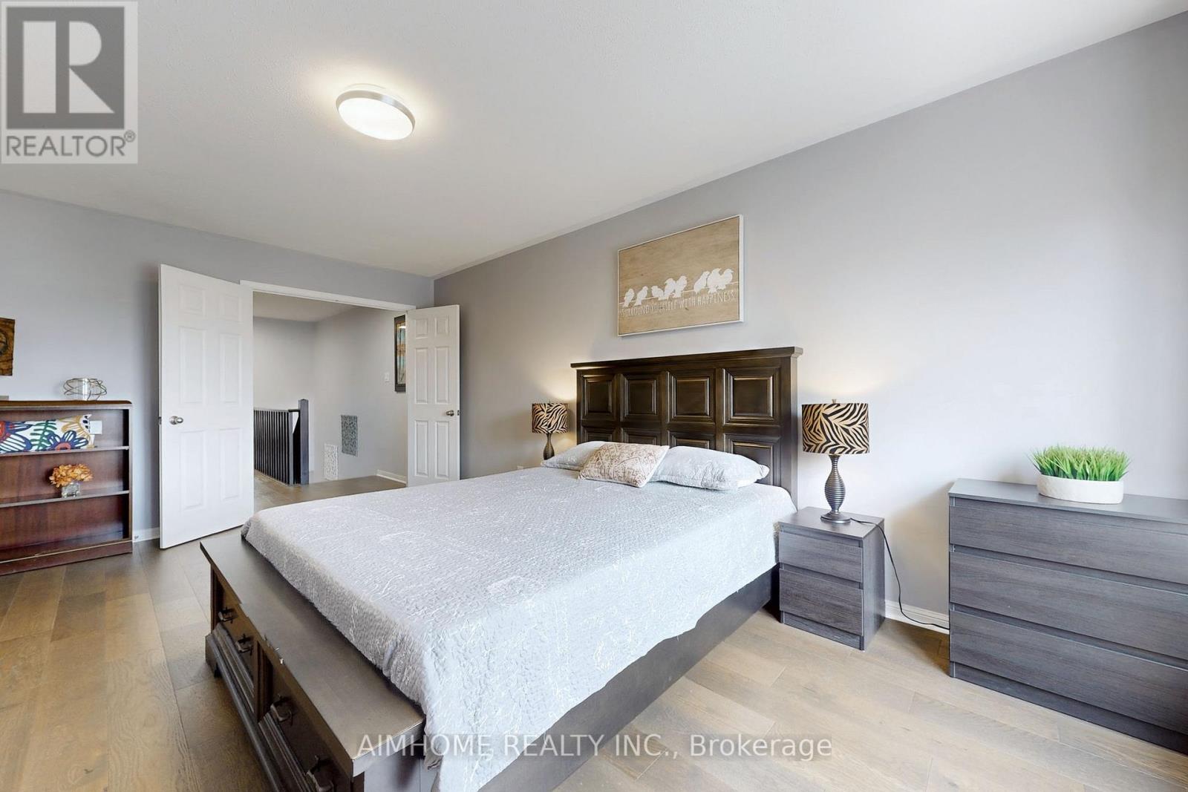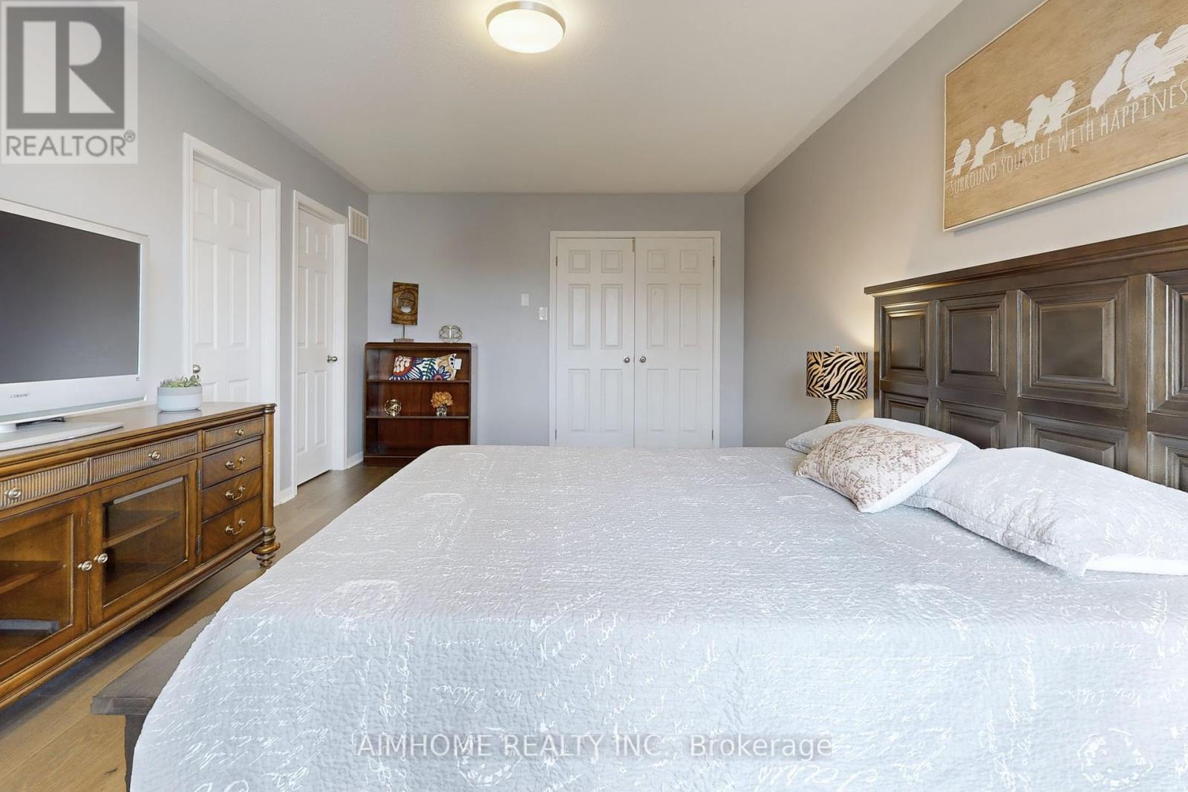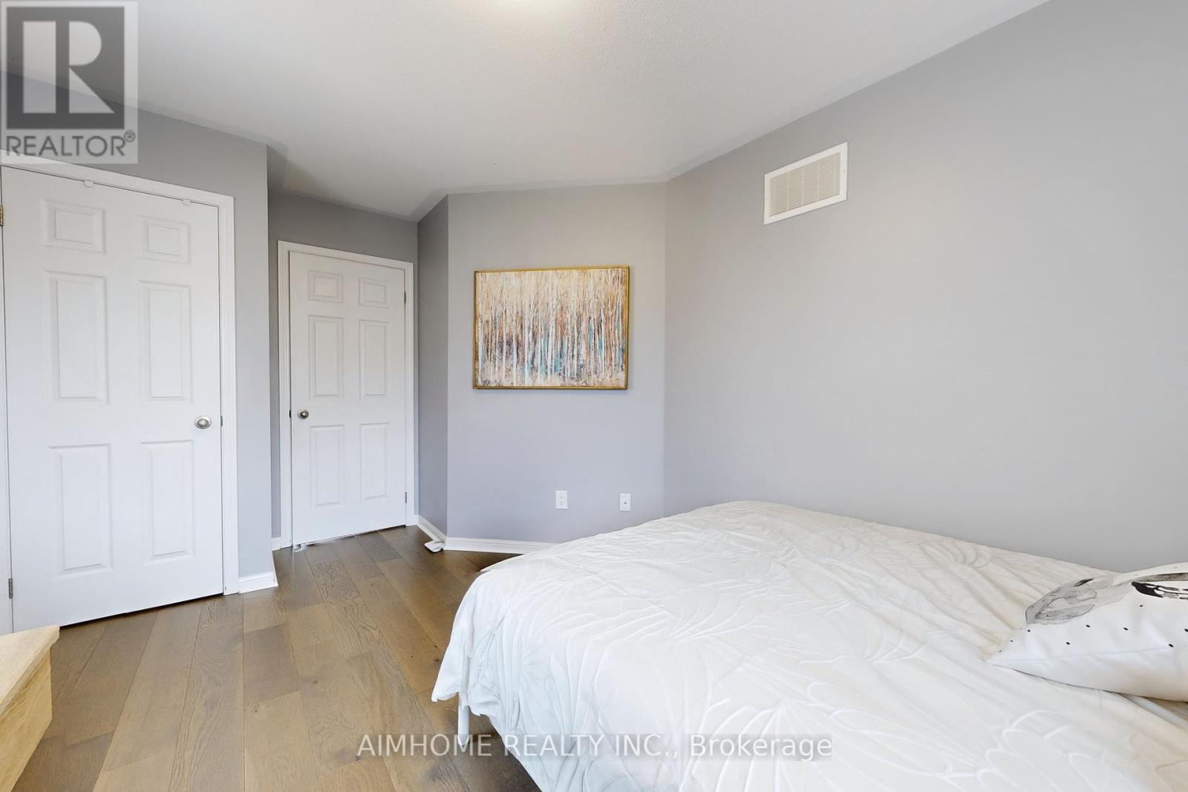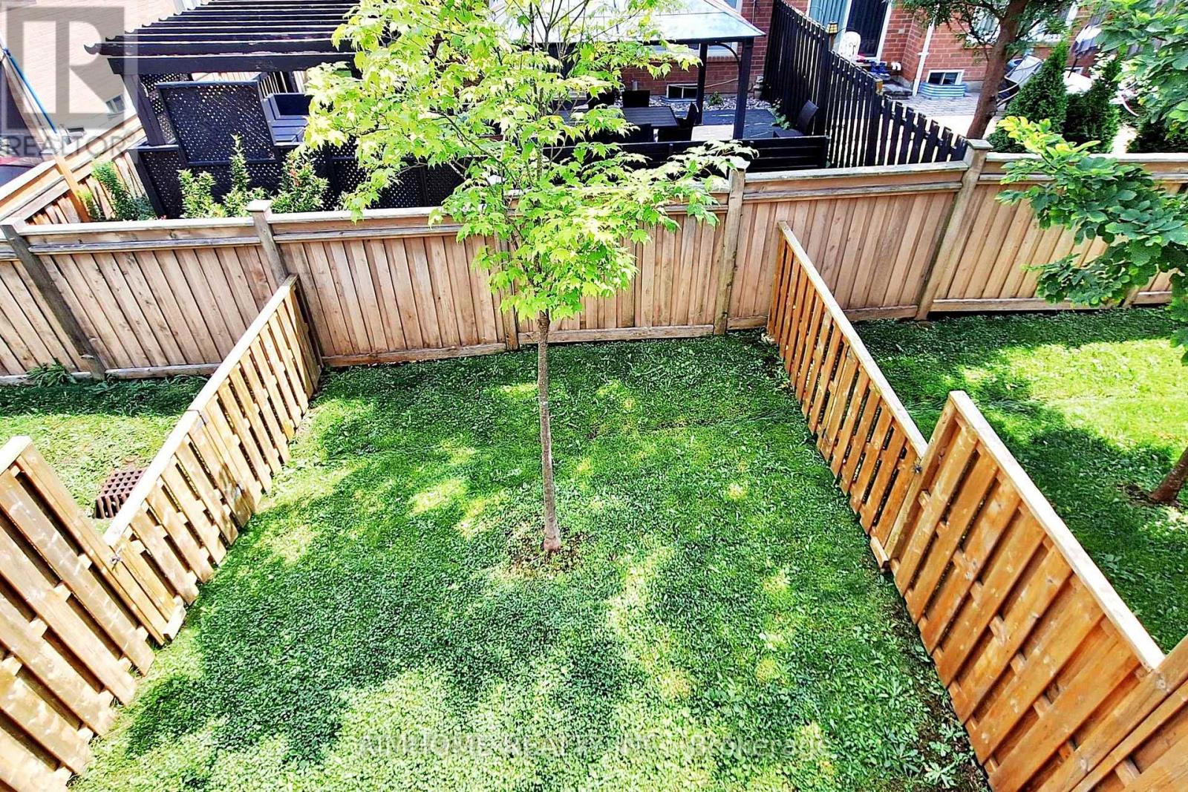35 Edwin Pearson Street Aurora, Ontario L4G 0S1
$938,900Maintenance, Common Area Maintenance, Insurance, Parking, Water
$627 Monthly
Maintenance, Common Area Maintenance, Insurance, Parking, Water
$627 MonthlyBright & Spacious End Unit Townhouse with Finished Walk-Out Basement In The Heart Of Aurora, Three Large Bedrooms on 2nd Floor , Hardwood Floor on main and Extra-Wide Engineering Hardwood on 2nd oor, Open Concept, Pot Lights, Granite Countertop with Backsplash. Landscape Maintenance Free. Water included in maint fee. Dr. G.W. Williams Seconday School with I.B. Program and Rick Hansen Public School . Walking Distance To Canadian Superstore, T&T Supermarket, Public Transits Etc, Schools And Parks, Minutes drive To Go Transit, Hwy 404 and Hospitals etc. **** EXTRAS **** S/S Fridge, S/S Stove, S/S Dishwasher, Range Hood, Washer & Dryer, Existing Light Fixtures And Window Coverings. (id:24801)
Property Details
| MLS® Number | N11888395 |
| Property Type | Single Family |
| Community Name | Bayview Northeast |
| Amenities Near By | Park, Public Transit, Schools |
| Community Features | Pet Restrictions |
| Parking Space Total | 2 |
Building
| Bathroom Total | 4 |
| Bedrooms Above Ground | 3 |
| Bedrooms Below Ground | 1 |
| Bedrooms Total | 4 |
| Amenities | Visitor Parking |
| Basement Development | Finished |
| Basement Features | Walk Out |
| Basement Type | N/a (finished) |
| Cooling Type | Central Air Conditioning |
| Exterior Finish | Brick |
| Flooring Type | Hardwood, Laminate |
| Half Bath Total | 1 |
| Heating Fuel | Natural Gas |
| Heating Type | Forced Air |
| Stories Total | 2 |
| Size Interior | 1,800 - 1,999 Ft2 |
| Type | Row / Townhouse |
Parking
| Garage |
Land
| Acreage | No |
| Land Amenities | Park, Public Transit, Schools |
Rooms
| Level | Type | Length | Width | Dimensions |
|---|---|---|---|---|
| Second Level | Primary Bedroom | 5.56 m | 3.43 m | 5.56 m x 3.43 m |
| Second Level | Bedroom 2 | 3.48 m | 2.97 m | 3.48 m x 2.97 m |
| Second Level | Bedroom 3 | 3.05 m | 2.77 m | 3.05 m x 2.77 m |
| Lower Level | Great Room | 5.03 m | 3.18 m | 5.03 m x 3.18 m |
| Main Level | Kitchen | 2.18 m | 3.96 m | 2.18 m x 3.96 m |
| Main Level | Dining Room | 2.87 m | 6.71 m | 2.87 m x 6.71 m |
| Main Level | Living Room | 2.87 m | 6.71 m | 2.87 m x 6.71 m |
| Main Level | Eating Area | 2.13 m | 2.44 m | 2.13 m x 2.44 m |
https://www.realtor.ca/real-estate/27728044/35-edwin-pearson-street-aurora-bayview-northeast
Contact Us
Contact us for more information
Michael Liu
Salesperson
2175 Sheppard Ave E. Suite 106
Toronto, Ontario M2J 1W8
(416) 490-0880
(416) 490-8850











































