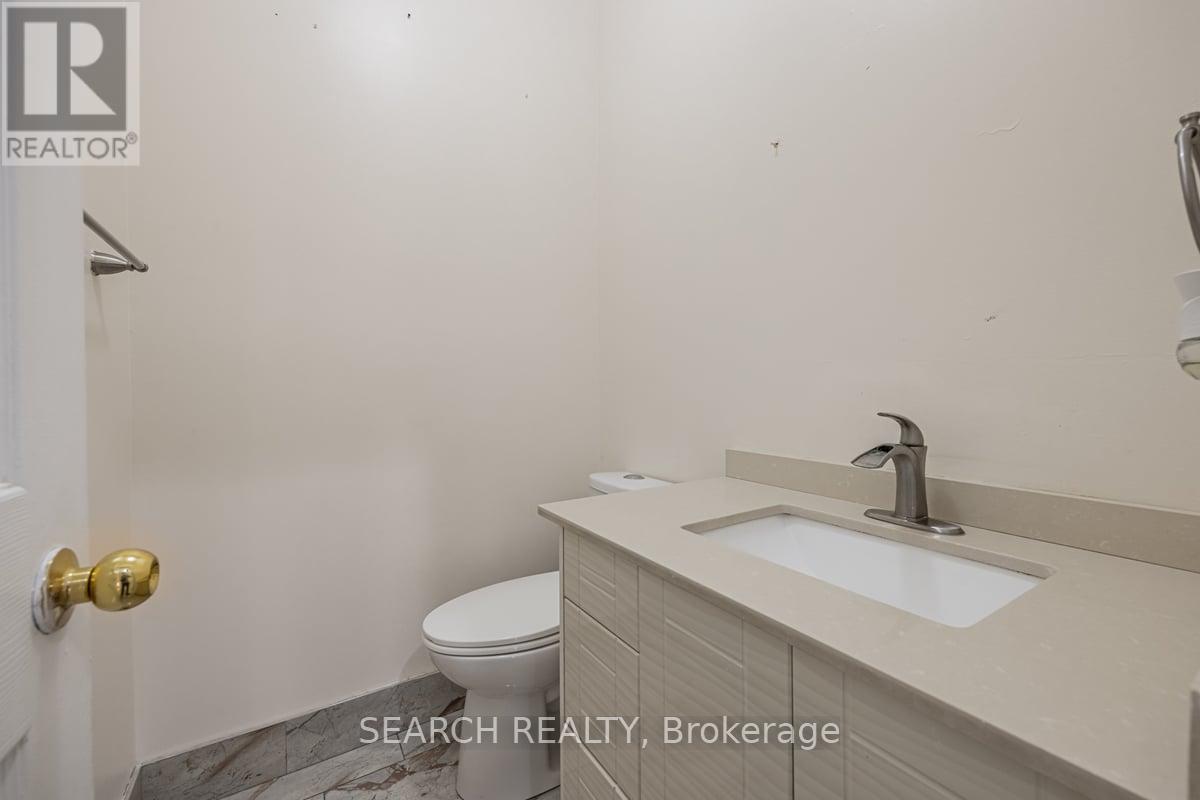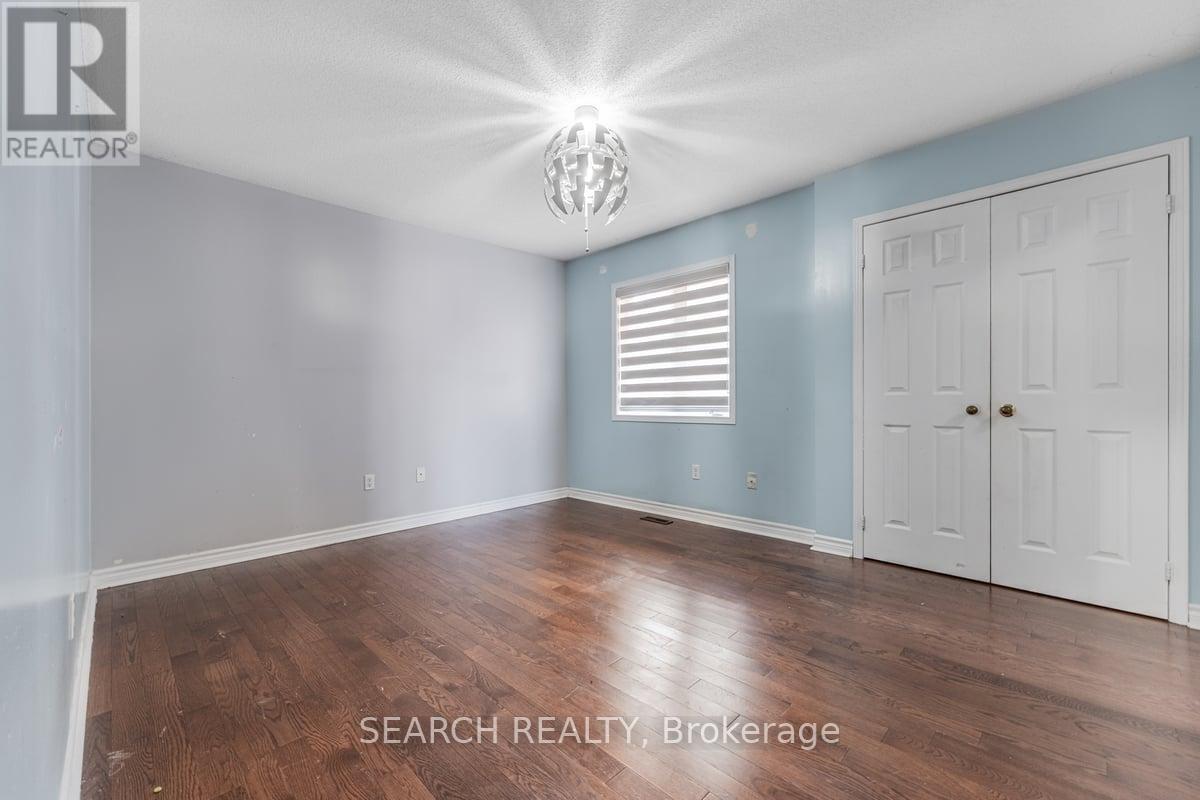7 Homeview Road Brampton, Ontario L6R 2L9
$1,549,900
Beautiful 4+ 1, 3.5 Bathroom - 2 Storey Detached Home Located In proximity to The Sought-After Castlemore Area. This Home Offers An Open Concept Living Space, Furnished With Modern Flooring throughout. Modern Custom Kitchen comes with Stainless Steel Appliances + Granite Countertop + Plenty of Cupboard space. Many upgrades. 4 spacious Bedrooms on the upper level + Partially finished basement w/ 1 bedroom. Large outdoor patio, perfect for outdoor entertaining. Large Windows Allow For Lots Of Natural Light. Space to park up to 4 vehicles. Situated In Close Proximity To All Amenities (Shops, Schools, & Transit). This Is An Opportunity Not To Be Missed! (id:24801)
Property Details
| MLS® Number | W9767493 |
| Property Type | Single Family |
| Community Name | Bram East |
| AmenitiesNearBy | Park, Public Transit, Schools |
| CommunityFeatures | School Bus |
| EquipmentType | Water Heater |
| ParkingSpaceTotal | 4 |
| RentalEquipmentType | Water Heater |
| Structure | Shed |
Building
| BathroomTotal | 4 |
| BedroomsAboveGround | 4 |
| BedroomsBelowGround | 1 |
| BedroomsTotal | 5 |
| Appliances | Dryer, Refrigerator, Stove, Washer, Window Coverings |
| BasementDevelopment | Partially Finished |
| BasementType | Full (partially Finished) |
| ConstructionStyleAttachment | Detached |
| CoolingType | Central Air Conditioning |
| ExteriorFinish | Brick, Stone |
| FireplacePresent | Yes |
| FireplaceTotal | 1 |
| FoundationType | Concrete |
| HalfBathTotal | 1 |
| HeatingFuel | Natural Gas |
| HeatingType | Forced Air |
| StoriesTotal | 2 |
| SizeInterior | 2499.9795 - 2999.975 Sqft |
| Type | House |
| UtilityWater | Municipal Water |
Parking
| Attached Garage |
Land
| Acreage | No |
| FenceType | Fenced Yard |
| LandAmenities | Park, Public Transit, Schools |
| Sewer | Sanitary Sewer |
| SizeDepth | 101 Ft ,6 In |
| SizeFrontage | 34 Ft ,2 In |
| SizeIrregular | 34.2 X 101.5 Ft |
| SizeTotalText | 34.2 X 101.5 Ft |
Rooms
| Level | Type | Length | Width | Dimensions |
|---|---|---|---|---|
| Second Level | Primary Bedroom | 5.53 m | 6.71 m | 5.53 m x 6.71 m |
| Second Level | Bedroom 2 | 4.88 m | 3.65 m | 4.88 m x 3.65 m |
| Second Level | Bedroom 3 | 4.27 m | 3.43 m | 4.27 m x 3.43 m |
| Second Level | Bedroom 4 | 3.57 m | 3.45 m | 3.57 m x 3.45 m |
| Basement | Bedroom 5 | 3.66 m | 4.27 m | 3.66 m x 4.27 m |
| Main Level | Living Room | 3.4 m | 4 m | 3.4 m x 4 m |
| Main Level | Dining Room | 3.38 m | 4.12 m | 3.38 m x 4.12 m |
| Main Level | Family Room | 3.63 m | 5.53 m | 3.63 m x 5.53 m |
| Main Level | Kitchen | 3 m | 3.18 m | 3 m x 3.18 m |
| Main Level | Eating Area | 3.34 m | 3.34 m | 3.34 m x 3.34 m |
https://www.realtor.ca/real-estate/27593240/7-homeview-road-brampton-bram-east-bram-east
Interested?
Contact us for more information
Dave Nicholas Johnson
Broker










































