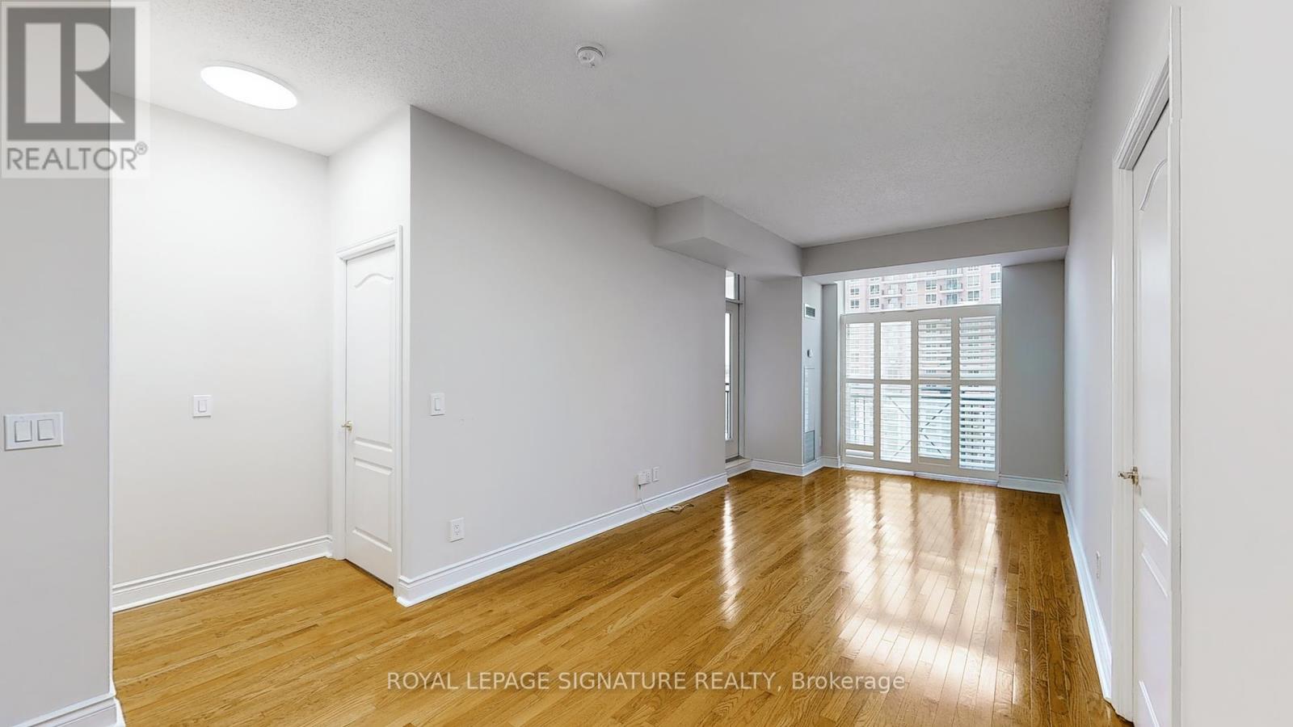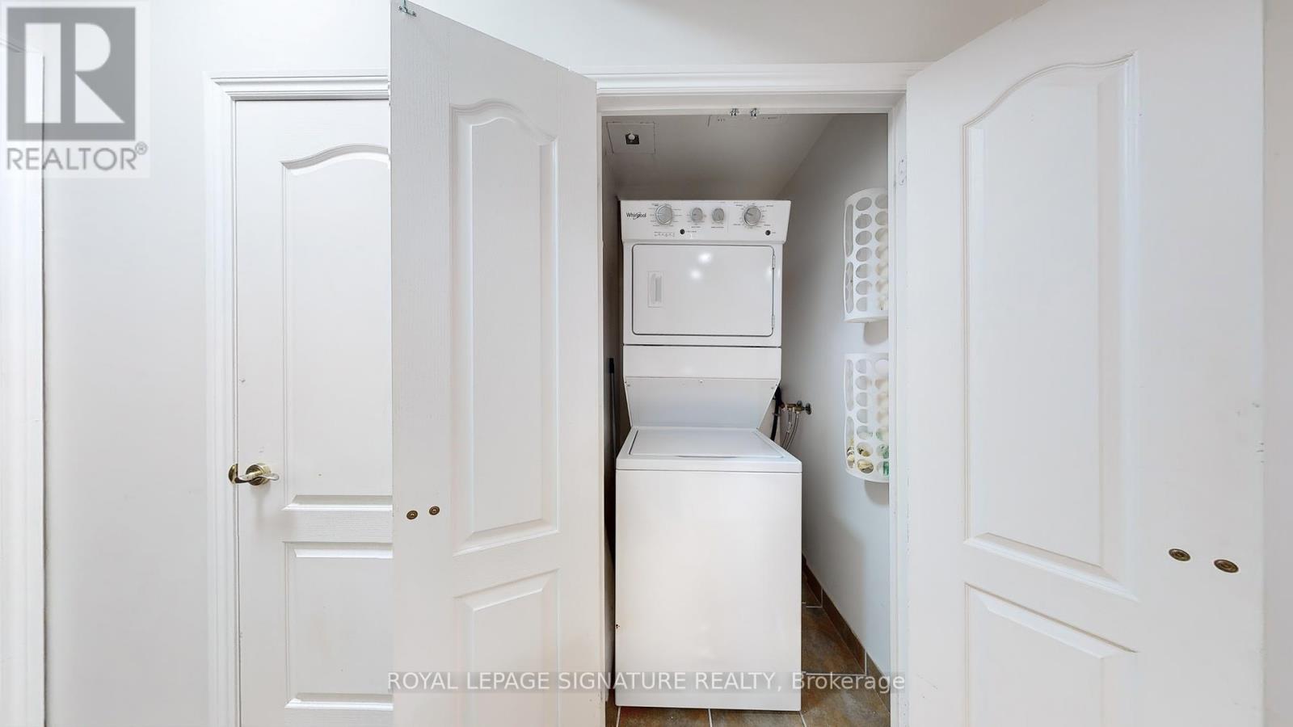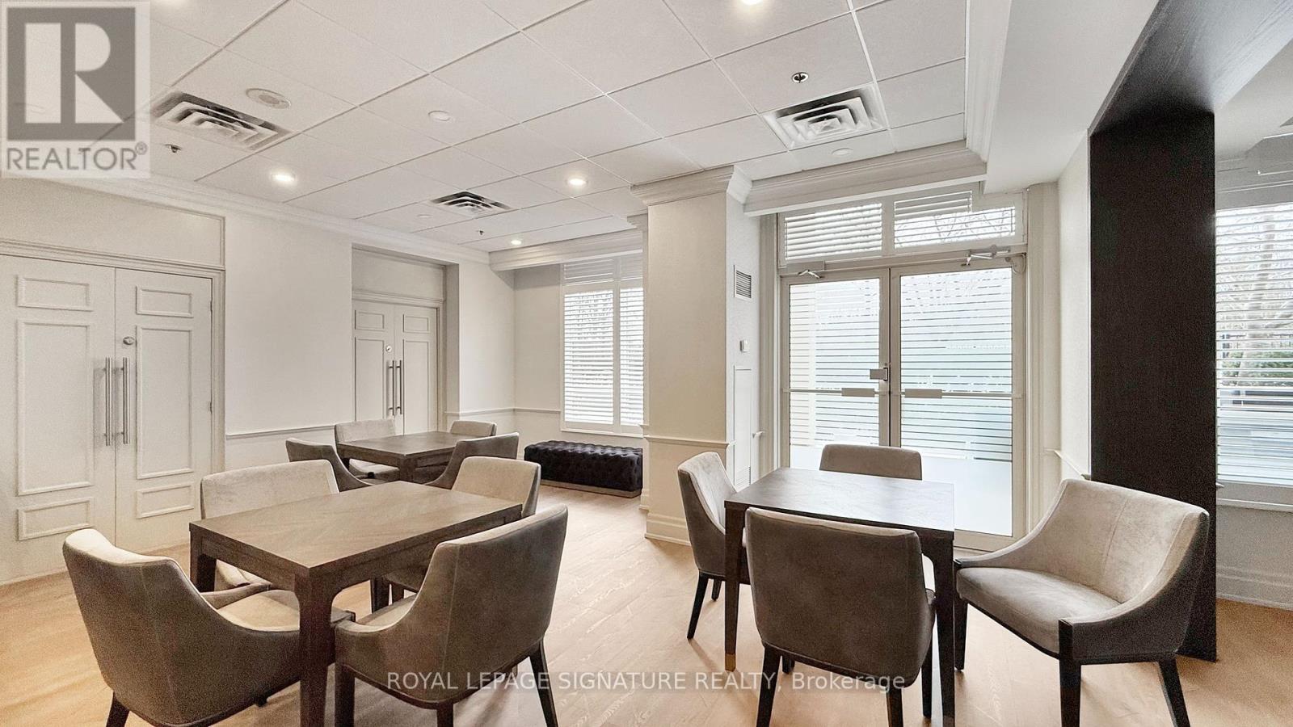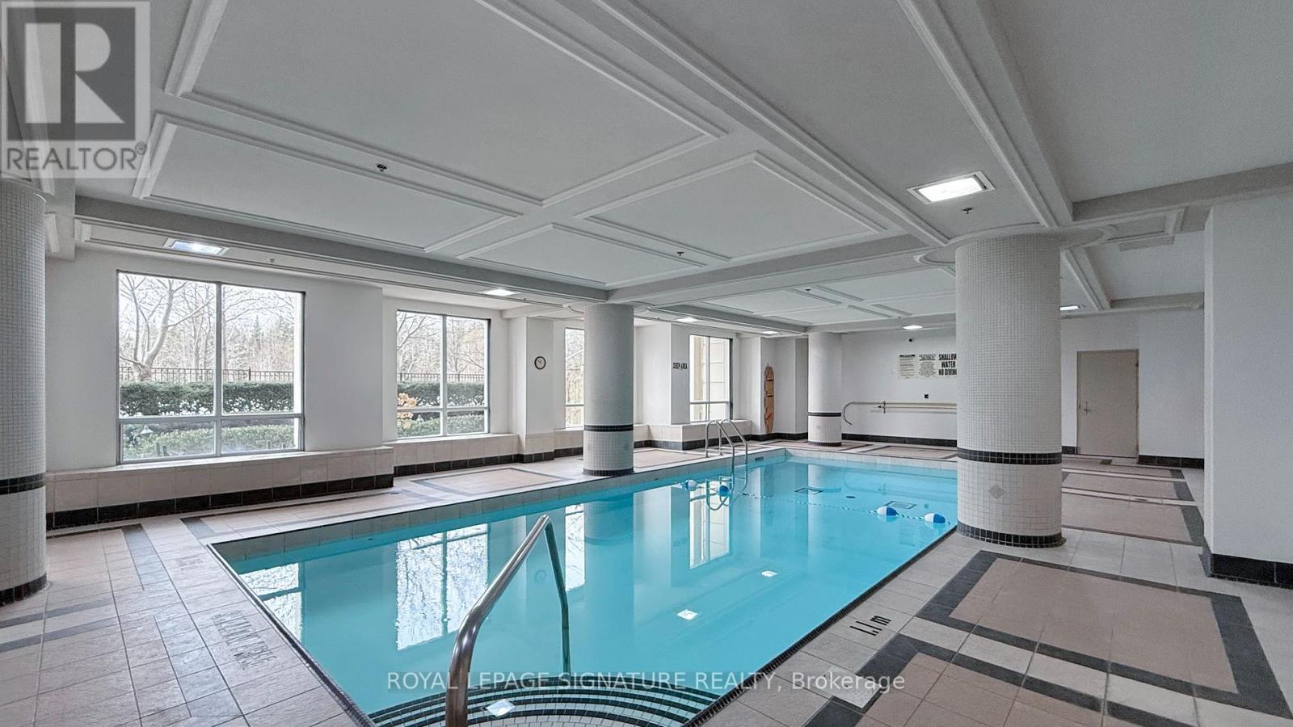601 - 1101 Leslie Street Toronto, Ontario M3C 4G3
$3,200 Monthly
Discover The Perfect Place To Call Home In This Beautifully Maintained And Modern Condo At The Haven. With Over 900 Sq. Ft. Of Well-Designed Living Space, This Unit Is Bright, Functional, And Thoughtfully Laid Out, Offering Everything You Need For Comfortable Living. Freshly Updated With A Clean, Modern Aesthetic, Including LED Lighting Throughout, Making It Completely Move-In Ready. Two Well-Proportioned Bedrooms With Ample Closet Space. The Primary Suite Includes A Private 3-Piece Bathroom And A Walk-In Closet For Added Convenience. Abundant Storage With A Dedicated Locker And Two Large Closets, Ensuring All Your Belongings Have A Place. Relax And Unwind On The Large Private Balcony Or Enjoy The Serene Views From The Juliette Balcony. Enjoy The Peace And Quiet Of This Condo Unit, Thoughtfully Designed To Provide A Serene Escape From Any Outside Noise. Nestled In The Highly Regarded Carrington On The Park, This Residence Offers Elevated Living With Access To First-Class Amenities, Excellent On-Site Management, And A Friendly Concierge Team. Surrounded By Local Shops And Conveniences Such As The Shops at Don Mills, As Well As Many Scenic Bike Paths In The Area! You'll Love The Seamless Blend Of Comfort And Accessibility. The Upcoming LRT Provides For Additional Transit Options, Right Across Sunnybrook Park And Edward Gardens. Includes 1 Underground Parking Space And 1 Storage Locker. This Pristine Condo Is Ready For You To Move In And Enjoy. **** EXTRAS **** 24hr Concierge, Gym, Indoor Pool, Guest Suites, Party Rm, Sauna, Meeting/Rec Rm, Visitor Parking + Security System. TTC In Front of Building. Located Close to Schools & Parks. Mins to Great Shopping, Supermarkets & More. (id:24801)
Property Details
| MLS® Number | C11886643 |
| Property Type | Single Family |
| Community Name | Banbury-Don Mills |
| Amenities Near By | Park, Public Transit, Schools |
| Community Features | Pets Not Allowed |
| Features | Ravine, Conservation/green Belt, Balcony |
| Parking Space Total | 1 |
| Pool Type | Indoor Pool |
| View Type | View |
Building
| Bathroom Total | 2 |
| Bedrooms Above Ground | 2 |
| Bedrooms Total | 2 |
| Amenities | Security/concierge, Exercise Centre, Party Room, Storage - Locker |
| Appliances | Dryer, Refrigerator, Washer, Window Coverings |
| Cooling Type | Central Air Conditioning |
| Exterior Finish | Brick, Concrete |
| Flooring Type | Tile, Hardwood |
| Size Interior | 900 - 999 Ft2 |
| Type | Apartment |
Parking
| Underground |
Land
| Acreage | No |
| Land Amenities | Park, Public Transit, Schools |
Rooms
| Level | Type | Length | Width | Dimensions |
|---|---|---|---|---|
| Flat | Foyer | Measurements not available | ||
| Flat | Kitchen | Measurements not available | ||
| Flat | Dining Room | Measurements not available | ||
| Flat | Living Room | Measurements not available | ||
| Flat | Primary Bedroom | Measurements not available | ||
| Flat | Bedroom 2 | Measurements not available | ||
| Flat | Laundry Room | Measurements not available |
Contact Us
Contact us for more information
Zeinab Ebrahimi
Salesperson
www.zeinabhomes.ca/
8 Sampson Mews Suite 201 The Shops At Don Mills
Toronto, Ontario M3C 0H5
(416) 443-0300
(416) 443-8619











































