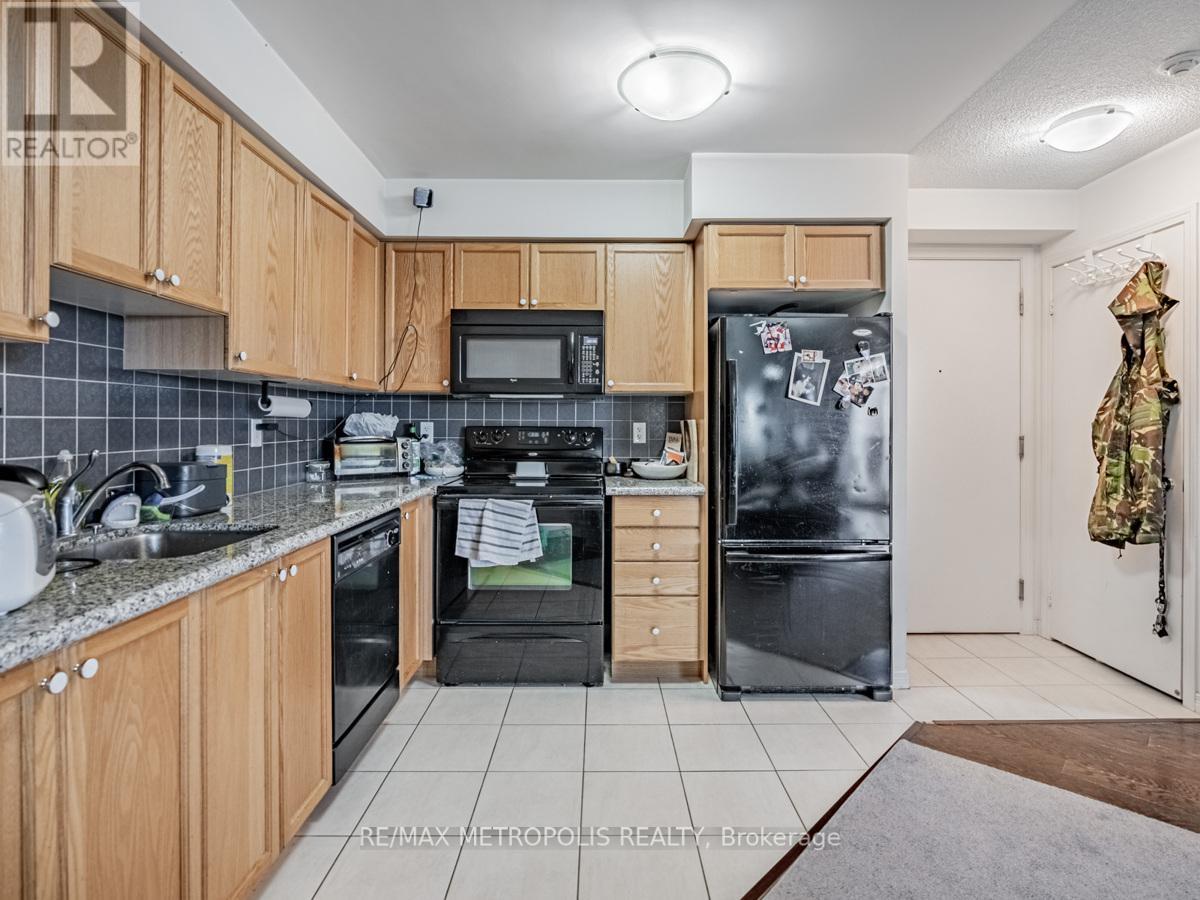1812 - 60 Heintzman Street Toronto, Ontario M6P 5A1
$550,000Maintenance, Heat, Common Area Maintenance, Insurance, Water, Parking
$340.31 Monthly
Maintenance, Heat, Common Area Maintenance, Insurance, Water, Parking
$340.31 Monthly1 Bedroom 1 Bathroom 18th floor condo in the Junction with South East views and a balcony. Great natural light & unobstructed panoramic view of: Lake Ontario, Downtown Toronto and the CN Tower. 1 Parking space and 1 Locker included. Open concept kitchen, living room, and dining room. 4-piece bathroom. Pet friendly building and well managed corporation with low condo maintenance fees. Walk score = 96. Quick walk away from Junction cafes, shops and amenities. Walking distance from: two subway stations and UP express station, High Park, and more. Building amenities include concierge, gym, party room, library, shared terrace with barbecues and visitor parking. This condo checks all of the boxes for most 1 Bedroom 1 Bathroom condo buyers. Ideal location and great condo for a first time buyer or purchase as a rental investment. Current tenant on month to month term. **** EXTRAS **** Included: ELF's, Fridge, Stove, Microwave, Dishwasher, Washer, Dryer, Locker, and Parking. (id:24801)
Property Details
| MLS® Number | W11886485 |
| Property Type | Single Family |
| Community Name | Junction Area |
| CommunityFeatures | Pet Restrictions |
| Features | Balcony |
| ParkingSpaceTotal | 1 |
Building
| BathroomTotal | 1 |
| BedroomsAboveGround | 1 |
| BedroomsTotal | 1 |
| Amenities | Storage - Locker |
| CoolingType | Central Air Conditioning |
| ExteriorFinish | Brick |
| FlooringType | Laminate, Tile, Carpeted |
| HeatingFuel | Natural Gas |
| HeatingType | Forced Air |
| SizeInterior | 499.9955 - 598.9955 Sqft |
| Type | Apartment |
Parking
| Underground |
Land
| Acreage | No |
Rooms
| Level | Type | Length | Width | Dimensions |
|---|---|---|---|---|
| Flat | Living Room | 4.09 m | 3.23 m | 4.09 m x 3.23 m |
| Flat | Kitchen | 4.34 m | 3.96 m | 4.34 m x 3.96 m |
| Flat | Bedroom | 3.25 m | 2.59 m | 3.25 m x 2.59 m |
| Flat | Bathroom | 1.73 m | 4.27 m | 1.73 m x 4.27 m |
Interested?
Contact us for more information
Christopher Deru
Salesperson
8321 Kennedy Rd #21-22
Markham, Ontario L3R 5N4

























