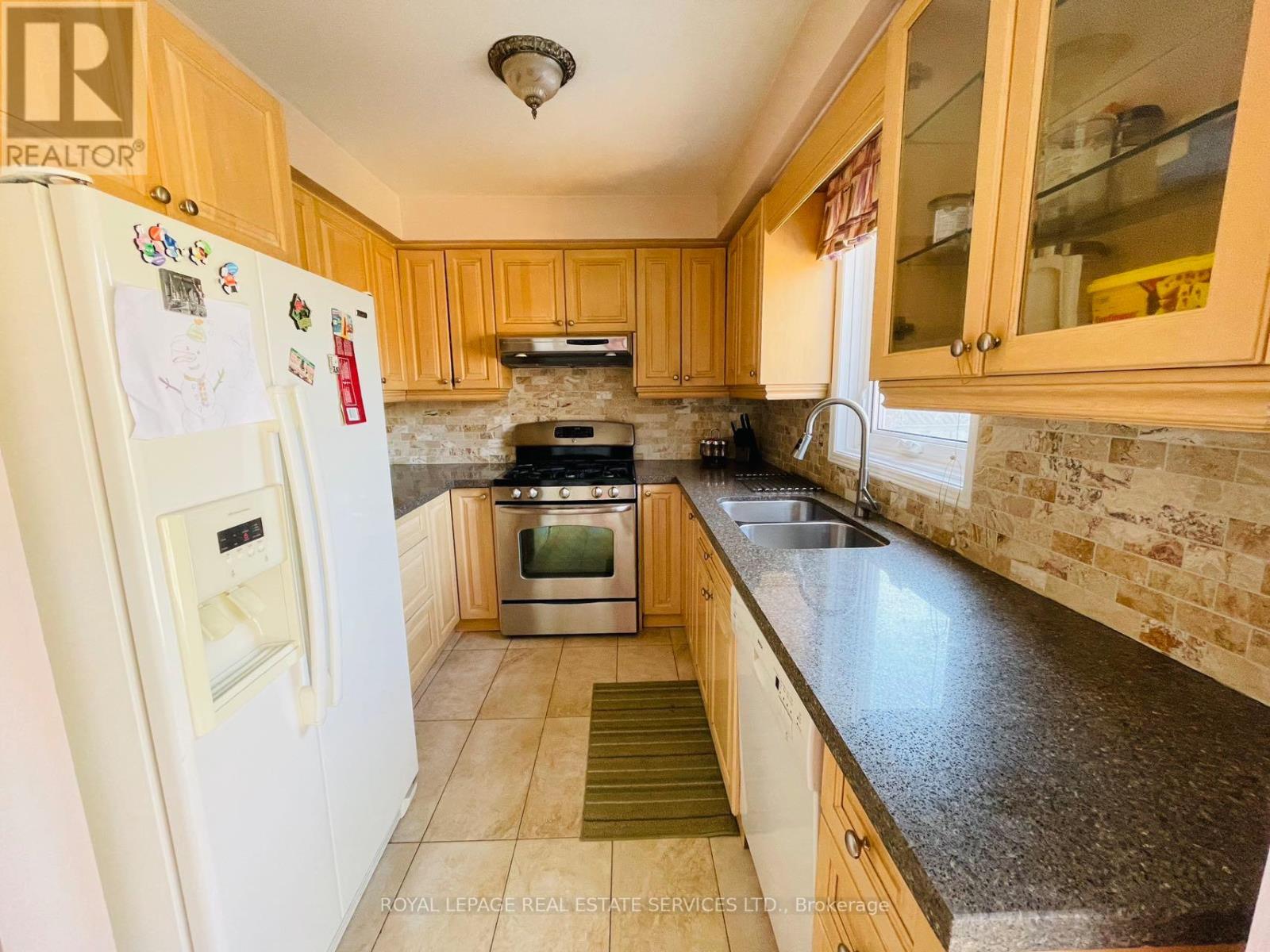4504 Gullfoot Circle Mississauga, Ontario L4Z 2J8
$4,200 Monthly
Spacious & Gorgeous 4-Bdrm Detached House In The Heart Of Mississauga. Double-Car Garage and Double Driveway. Gourmet Kitchen W/Granite Countertops, Hardwood Flr on Main and All Bdrms. Upstairs Features 4 Good-size Bdrm, 4-PC Ensuite in Primary Bdrm, & 1 Additional 3-PC Bathrm. Finished Bsmt W/ 3-PC Bath & Large Rec Rm. Professionally Landscaped Front & Backyard, Newly Installed Wood Deck. EV Charger Available in Garage. **** EXTRAS **** Quiet And Safe Family Neighbourhood. Close To All Major Hwy 403/401. Square One, and All Amenities! (id:24801)
Property Details
| MLS® Number | W11886487 |
| Property Type | Single Family |
| Community Name | Hurontario |
| Amenities Near By | Park, Place Of Worship, Public Transit, Schools |
| Parking Space Total | 4 |
Building
| Bathroom Total | 4 |
| Bedrooms Above Ground | 4 |
| Bedrooms Below Ground | 1 |
| Bedrooms Total | 5 |
| Appliances | Dishwasher, Refrigerator, Stove, Window Coverings |
| Basement Development | Finished |
| Basement Type | N/a (finished) |
| Construction Style Attachment | Detached |
| Cooling Type | Central Air Conditioning |
| Exterior Finish | Brick |
| Fireplace Present | Yes |
| Flooring Type | Hardwood, Ceramic, Carpeted, Tile |
| Foundation Type | Unknown |
| Half Bath Total | 1 |
| Heating Fuel | Natural Gas |
| Heating Type | Forced Air |
| Stories Total | 2 |
| Type | House |
| Utility Water | Municipal Water |
Parking
| Attached Garage |
Land
| Acreage | No |
| Fence Type | Fenced Yard |
| Land Amenities | Park, Place Of Worship, Public Transit, Schools |
| Sewer | Sanitary Sewer |
Rooms
| Level | Type | Length | Width | Dimensions |
|---|---|---|---|---|
| Second Level | Primary Bedroom | 5.49 m | 5.82 m | 5.49 m x 5.82 m |
| Second Level | Bedroom 2 | 4.52 m | 3.32 m | 4.52 m x 3.32 m |
| Second Level | Bedroom 3 | 4.11 m | 3.57 m | 4.11 m x 3.57 m |
| Second Level | Bedroom 4 | 4.23 m | 3.31 m | 4.23 m x 3.31 m |
| Basement | Recreational, Games Room | 7.05 m | 3.29 m | 7.05 m x 3.29 m |
| Main Level | Living Room | 4.79 m | 3.33 m | 4.79 m x 3.33 m |
| Main Level | Dining Room | 2.22 m | 3.35 m | 2.22 m x 3.35 m |
| Main Level | Kitchen | 5.42 m | 2.99 m | 5.42 m x 2.99 m |
| Main Level | Family Room | 4.56 m | 3.06 m | 4.56 m x 3.06 m |
| Main Level | Laundry Room | 2.66 m | 1.61 m | 2.66 m x 1.61 m |
https://www.realtor.ca/real-estate/27723642/4504-gullfoot-circle-mississauga-hurontario-hurontario
Contact Us
Contact us for more information
Deeven Zheng
Salesperson
www.thegoodlifegroup.ca/
251 North Service Rd #102
Oakville, Ontario L6M 3E7
(905) 338-3737
(905) 338-7531
Jackie Jiang
Broker
(905) 338-3737
www.jackiejiang.com/
251 North Service Road Ste #101
Oakville, Ontario L6M 3E7
(905) 338-3737
(905) 338-7351





















