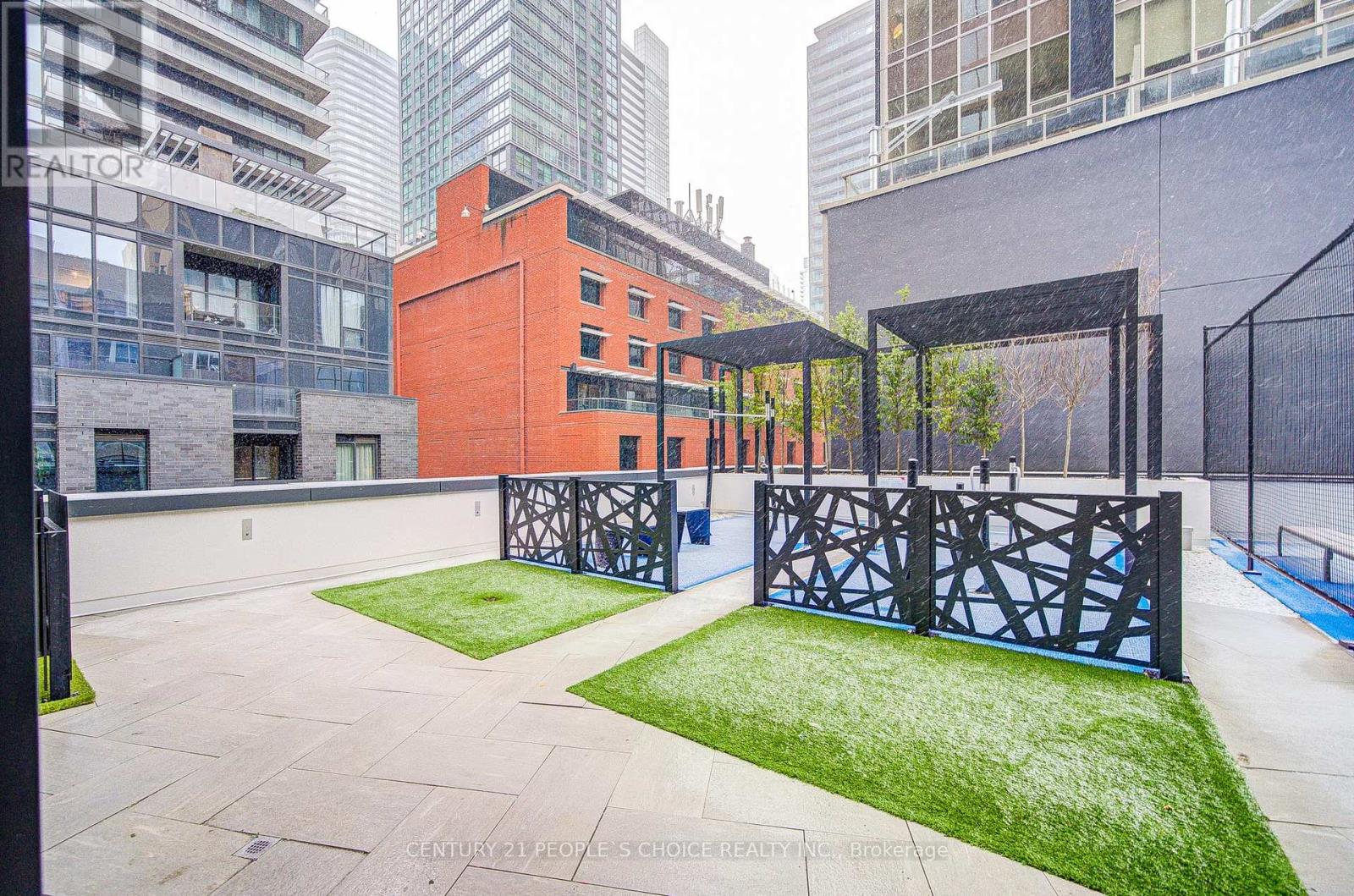3111 - 55 Mercer Street Toronto, Ontario M5V 0W4
$979,000Maintenance, Common Area Maintenance, Insurance, Parking
$702.58 Monthly
Maintenance, Common Area Maintenance, Insurance, Parking
$702.58 MonthlyWelcome to the newly built 55 Mercer Condominium by CentreCourt located in the heart of downtown Toronto, at the centre of the financial, entertainment & tech districts. This beautifully designed 2 bedroom, 2 full bath unit comes with spectacular South East exposure with views of the CN Tower & the Rogers Centre. Located on the 31st floor with 741 sqft of living space, 9ft ceilings, and expansive windows boasting tons of natural light in every room. Primary bedroom featuring 4 piece ensuite and walk out to open balcony. Featuring an open concept kitchen with built in appliances, ensuite washer & dryer, spa-inspired bathrooms, with modern & luxurious finishes throughout. One parking spot and one locker included. The grand lobby is furnished by Fendi, with 24 hour concierge, the amenities included are state-of-the-art fitness centre complete with Peloton pods, separate high intensity cardio, cross training zones, and a yoga studio. Also included is a co-working area with breakout room, boardroom, and social spaces, private dining room, lounge room, outdoor lounge w/BBQ and fire pit, dog walk, basketball court, landscaped terraces for entertaining, guest suites and more! Centrally located to the finest the city has to offer, steps from Nobu, Bisha Hotel, TTC, PATH, CN Tower, Rogers Centre, TIFF lightbox, Union Station, Eaton Centre, the best restaurants and shops! Internet included in Maintenance Fees. (id:24801)
Property Details
| MLS® Number | C11886181 |
| Property Type | Single Family |
| Community Name | Waterfront Communities C1 |
| CommunityFeatures | Pet Restrictions |
| Features | Balcony, Carpet Free, In Suite Laundry |
| ParkingSpaceTotal | 1 |
Building
| BathroomTotal | 2 |
| BedroomsAboveGround | 2 |
| BedroomsTotal | 2 |
| Amenities | Security/concierge, Exercise Centre, Party Room, Visitor Parking, Storage - Locker |
| Appliances | Dishwasher, Dryer, Microwave, Oven, Range, Refrigerator, Stove, Washer |
| CoolingType | Central Air Conditioning |
| ExteriorFinish | Brick, Concrete |
| FlooringType | Laminate |
| HeatingFuel | Natural Gas |
| HeatingType | Forced Air |
| SizeInterior | 699.9943 - 798.9932 Sqft |
| Type | Apartment |
Parking
| Underground |
Land
| Acreage | No |
Rooms
| Level | Type | Length | Width | Dimensions |
|---|---|---|---|---|
| Flat | Living Room | 8.66 m | 3.05 m | 8.66 m x 3.05 m |
| Flat | Dining Room | 8.66 m | 3.05 m | 8.66 m x 3.05 m |
| Flat | Kitchen | 8.66 m | 3.05 m | 8.66 m x 3.05 m |
| Flat | Primary Bedroom | 3.44 m | 3.08 m | 3.44 m x 3.08 m |
| Flat | Bedroom 2 | 3.44 m | 3.32 m | 3.44 m x 3.32 m |
Interested?
Contact us for more information
Baljit Kaur
Salesperson
1780 Albion Road Unit 2 & 3
Toronto, Ontario M9V 1C1
Jagjeet Kaur
Broker
1780 Albion Road Unit 2 & 3
Toronto, Ontario M9V 1C1











































