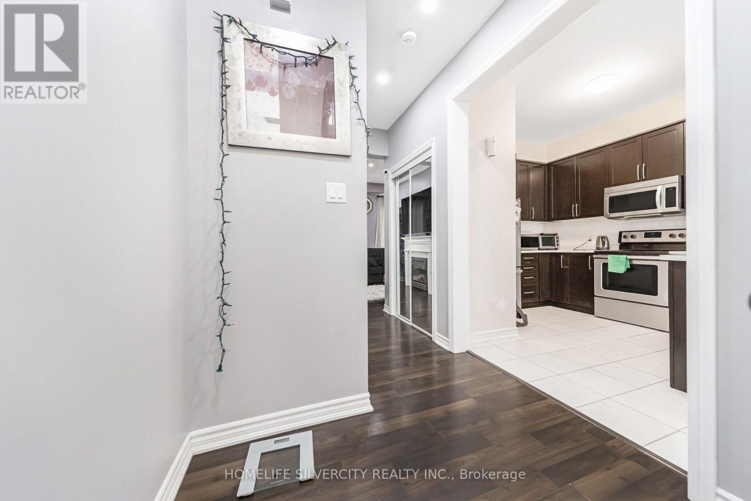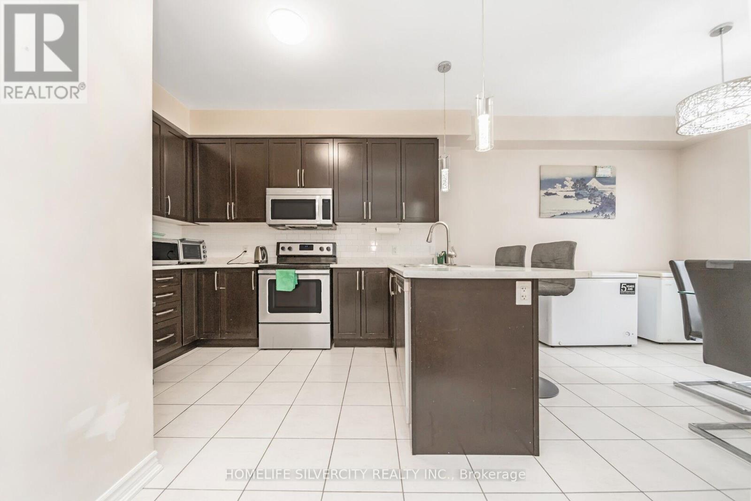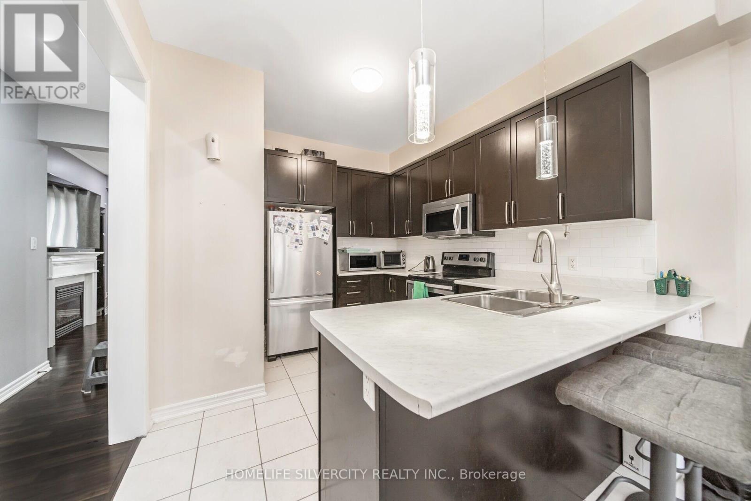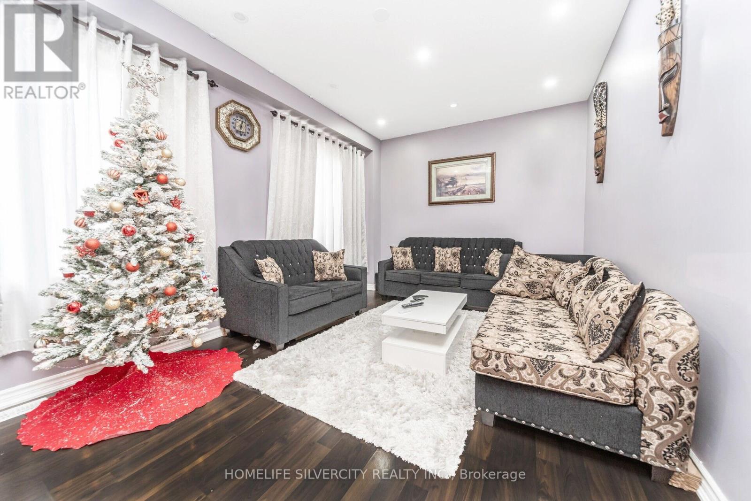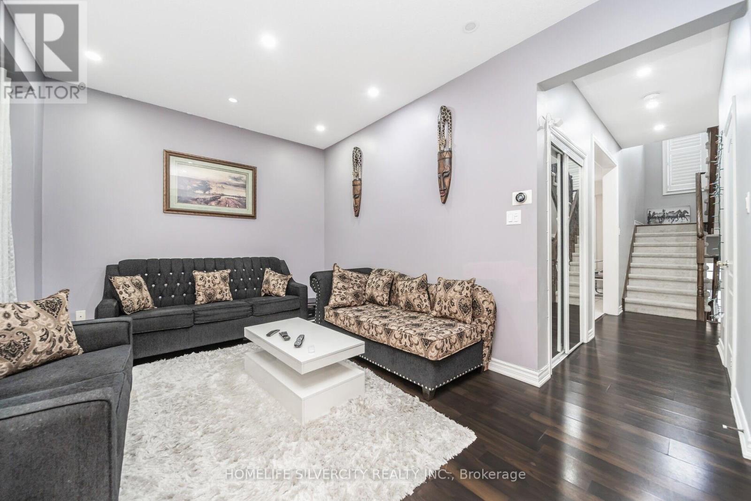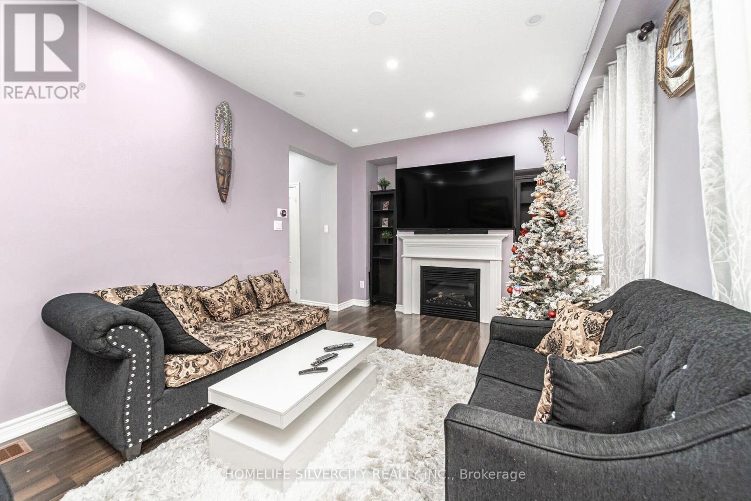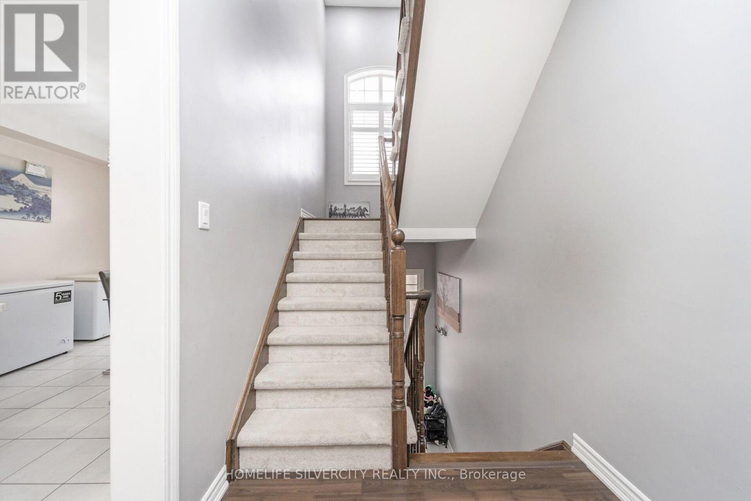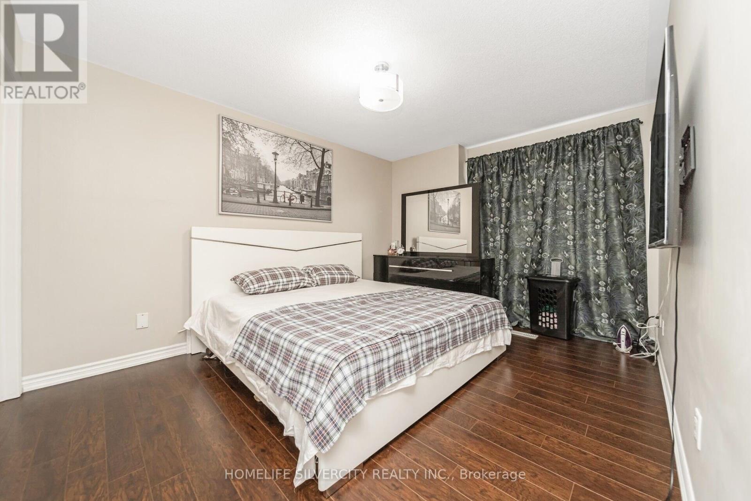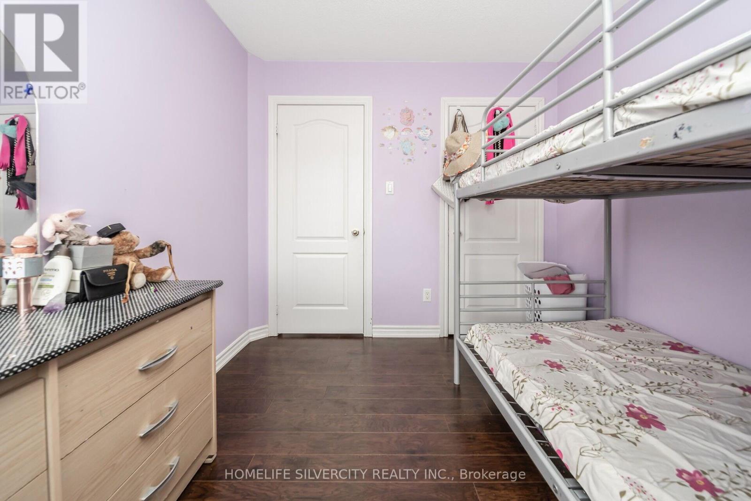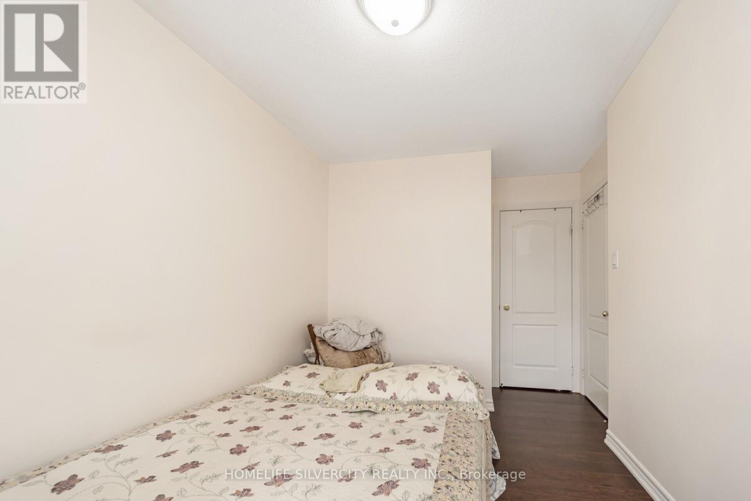9 Magdalene Crescent Brampton, Ontario L6Z 0B4
$799,000Maintenance, Parcel of Tied Land
$85 Monthly
Maintenance, Parcel of Tied Land
$85 MonthlyIn a highly sought after location, welcome to this Gorgeous, Spotless, Well Maintained 3+1 BR & 4WR Townhouse In The Upscale Turnberry Golf Course Community. This Home Features In-Law Suite Or separate Bachelor residence with washroom, shower,2nd Floor W/Spacious Open Concept Liv/Din , Family Sized Kitchen W/Breakfast Area, S/S Appliances, Upgraded Lighting. Backing Into Park. Great Schools.1470Sq Feet As Per Builder Plan. Pot lights through the house. Also entrance door from garage to house. Close schools, park, trinity common, heart lake conservation area. Don't Miss this opportunity to own this beautiful house with spacious layout and lot of natural light. Very good opportunity for first time home buyers or investors . **** EXTRAS **** S.S Fridge, S/S Stove, S/S B/In Dishwasher, S/S B/In Microwave. All Light Fixtures and Window Coverings, Washer and Dryer. (id:24801)
Open House
This property has open houses!
2:00 pm
Ends at:4:00 pm
Property Details
| MLS® Number | W11886640 |
| Property Type | Single Family |
| Community Name | Heart Lake |
| AmenitiesNearBy | Park, Public Transit |
| Features | Conservation/green Belt, Carpet Free |
| ParkingSpaceTotal | 2 |
Building
| BathroomTotal | 4 |
| BedroomsAboveGround | 3 |
| BedroomsBelowGround | 1 |
| BedroomsTotal | 4 |
| Amenities | Fireplace(s) |
| BasementDevelopment | Finished |
| BasementFeatures | Walk Out |
| BasementType | N/a (finished) |
| ConstructionStyleAttachment | Attached |
| CoolingType | Central Air Conditioning |
| ExteriorFinish | Brick |
| FireplacePresent | Yes |
| FlooringType | Laminate, Ceramic |
| FoundationType | Concrete |
| HalfBathTotal | 2 |
| HeatingFuel | Natural Gas |
| HeatingType | Forced Air |
| StoriesTotal | 3 |
| SizeInterior | 1099.9909 - 1499.9875 Sqft |
| Type | Row / Townhouse |
| UtilityWater | Municipal Water |
Parking
| Garage |
Land
| Acreage | No |
| LandAmenities | Park, Public Transit |
| Sewer | Sanitary Sewer |
| SizeDepth | 75 Ft ,6 In |
| SizeFrontage | 18 Ft |
| SizeIrregular | 18 X 75.5 Ft |
| SizeTotalText | 18 X 75.5 Ft |
Rooms
| Level | Type | Length | Width | Dimensions |
|---|---|---|---|---|
| Second Level | Primary Bedroom | 3.23 m | 4 m | 3.23 m x 4 m |
| Second Level | Bedroom 2 | 2.47 m | 2.71 m | 2.47 m x 2.71 m |
| Second Level | Bedroom 3 | 2.45 m | 3.05 m | 2.45 m x 3.05 m |
| Basement | Recreational, Games Room | 3.05 m | 3.35 m | 3.05 m x 3.35 m |
| Main Level | Living Room | 5.23 m | 3.35 m | 5.23 m x 3.35 m |
| Main Level | Dining Room | 3.17 m | 3.35 m | 3.17 m x 3.35 m |
| Main Level | Kitchen | 3.15 m | 3.3 m | 3.15 m x 3.3 m |
Utilities
| Cable | Available |
| Sewer | Installed |
https://www.realtor.ca/real-estate/27724043/9-magdalene-crescent-brampton-heart-lake-heart-lake
Interested?
Contact us for more information
Sanjeev Kumar Kaushal
Salesperson
11775 Bramalea Rd #201
Brampton, Ontario L6R 3Z4
Nirmaljeet Singh Sekhon
Salesperson
11775 Bramalea Rd #201
Brampton, Ontario L6R 3Z4








