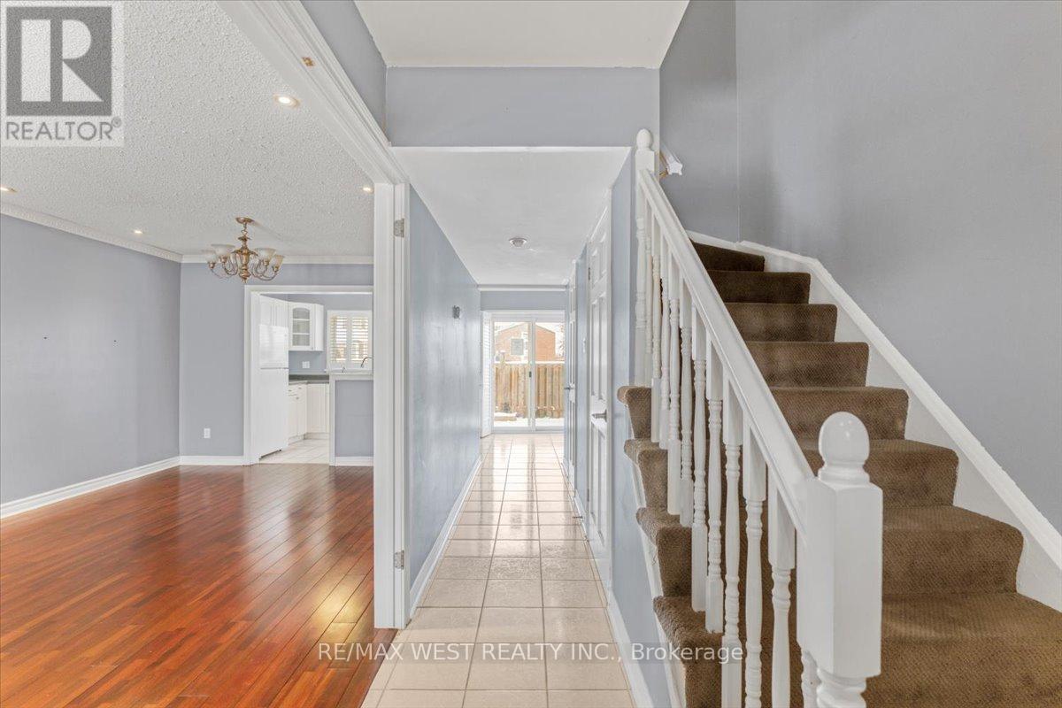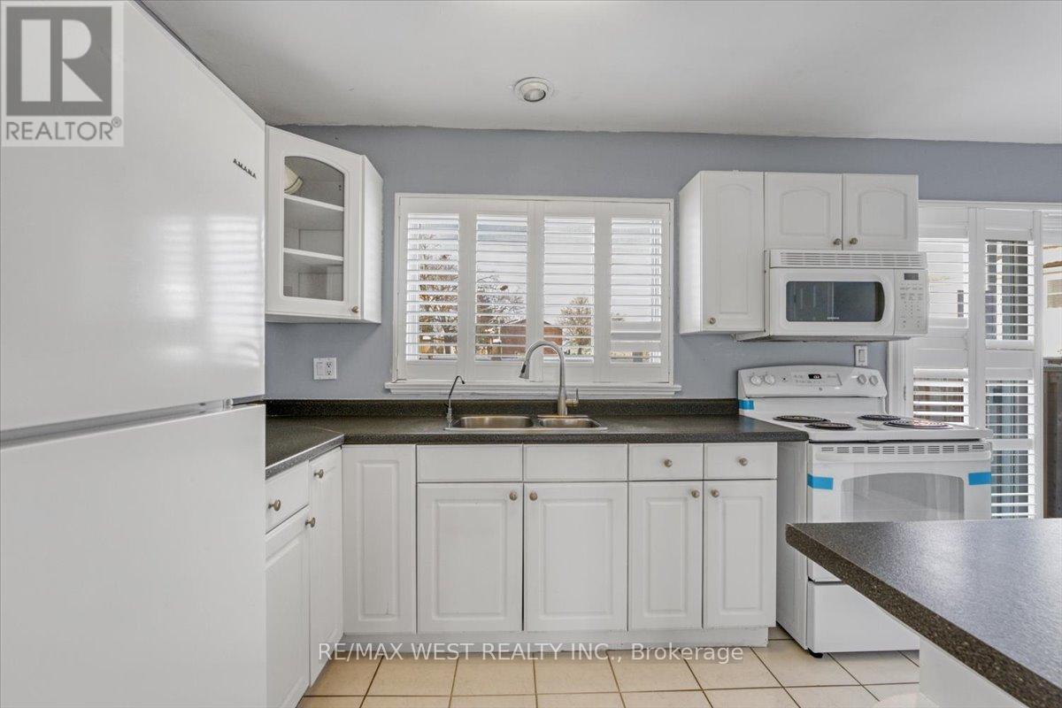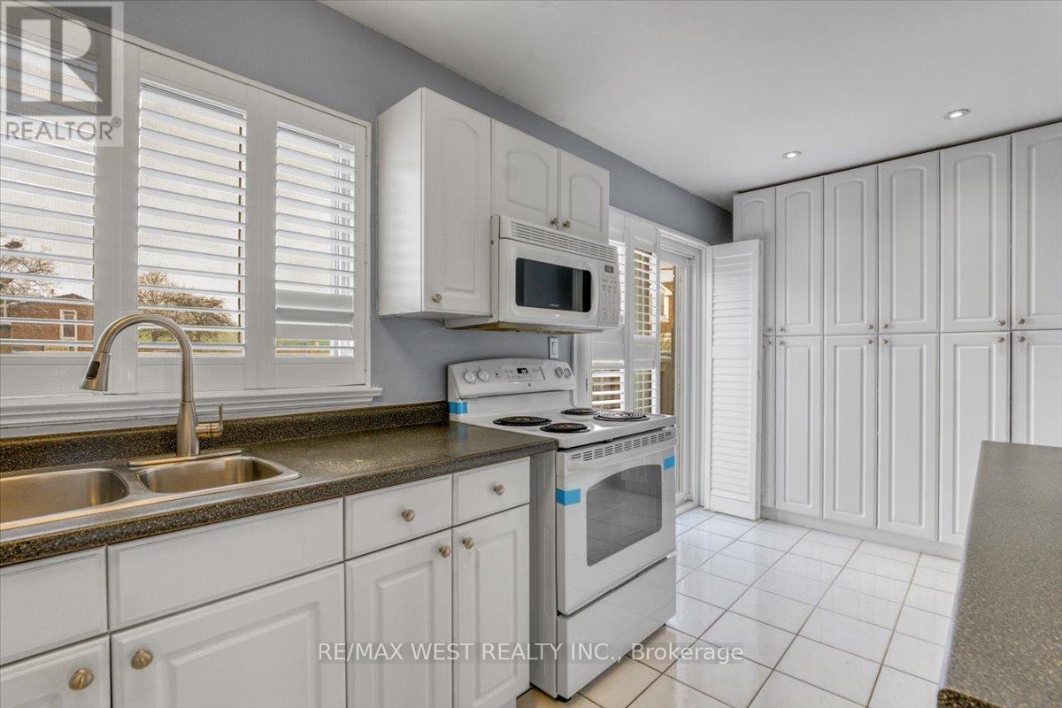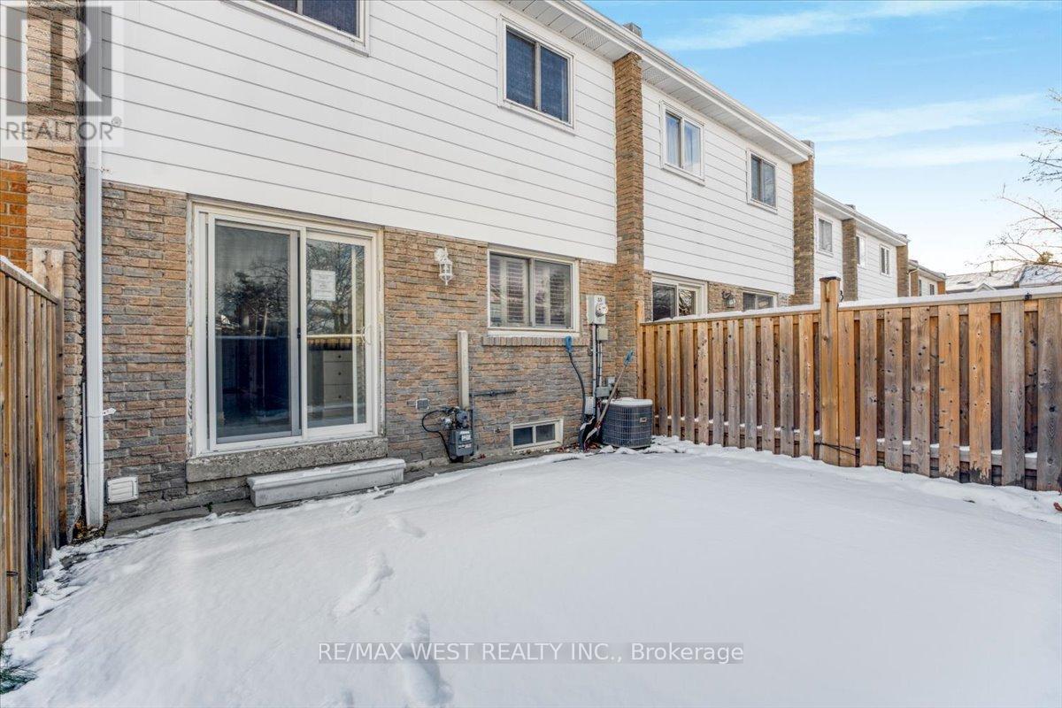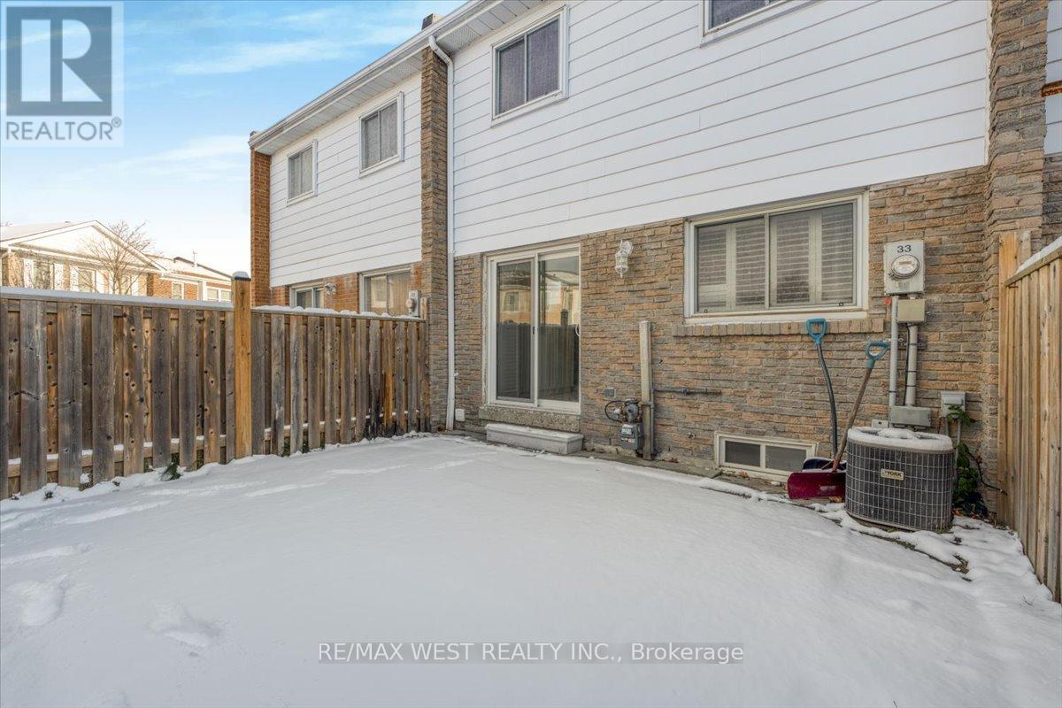33 - 1020 Central Park Drive Brampton, Ontario L6S 3L6
$499,900Maintenance, Common Area Maintenance
$701.50 Monthly
Maintenance, Common Area Maintenance
$701.50 MonthlyA Family Friendly Well Run Condo Complex. Great Floor Plan With Updates! French Door Entry Into The Combined Living And Dining Room., Loads Of Counter And Cabinets In The Kitchen, 3 Ideal Sized Bedrooms, The Shared Bathroom On The 2nd Level Provides A Comfortable Space For A Refreshing Shower. Walkout To Private Fenced Patio. The 2nd Level Offers 3-good Sized Bedrooms, Updated Bath. Finished Rec Room In The Lower Level. Complex Offers A Private Community Outdoor Pool & Located Just Steps To Shops & Schools. Amazing Location- This Family oriented Neighborhood Grants You The Advantage Of Being Close To Many Range Of Daily Amenities. (id:24801)
Open House
This property has open houses!
2:00 pm
Ends at:4:00 pm
2:00 pm
Ends at:4:00 pm
Property Details
| MLS® Number | W11886953 |
| Property Type | Single Family |
| Community Name | Northgate |
| AmenitiesNearBy | Park, Public Transit, Schools |
| CommunityFeatures | Pet Restrictions, Community Centre |
| ParkingSpaceTotal | 1 |
Building
| BathroomTotal | 2 |
| BedroomsAboveGround | 3 |
| BedroomsBelowGround | 1 |
| BedroomsTotal | 4 |
| Appliances | Water Heater |
| BasementDevelopment | Partially Finished |
| BasementType | N/a (partially Finished) |
| CoolingType | Central Air Conditioning |
| ExteriorFinish | Brick |
| FlooringType | Hardwood, Ceramic, Laminate |
| HalfBathTotal | 1 |
| HeatingFuel | Natural Gas |
| HeatingType | Forced Air |
| StoriesTotal | 2 |
| SizeInterior | 1199.9898 - 1398.9887 Sqft |
| Type | Row / Townhouse |
Land
| Acreage | No |
| LandAmenities | Park, Public Transit, Schools |
Rooms
| Level | Type | Length | Width | Dimensions |
|---|---|---|---|---|
| Second Level | Primary Bedroom | 4.62 m | 3.04 m | 4.62 m x 3.04 m |
| Second Level | Bedroom 2 | 3.96 m | 2.74 m | 3.96 m x 2.74 m |
| Second Level | Bedroom 3 | 3.4 m | 2.74 m | 3.4 m x 2.74 m |
| Lower Level | Recreational, Games Room | 6.55 m | 3.12 m | 6.55 m x 3.12 m |
| Main Level | Living Room | 6.42 m | 3.35 m | 6.42 m x 3.35 m |
| Main Level | Dining Room | 3.35 m | 6.42 m | 3.35 m x 6.42 m |
| Main Level | Kitchen | 5.41 m | 2.33 m | 5.41 m x 2.33 m |
https://www.realtor.ca/real-estate/27724744/33-1020-central-park-drive-brampton-northgate-northgate
Interested?
Contact us for more information
Abhai Singh Bhullar
Broker
10473 Islington Ave
Kleinburg, Ontario L0J 1C0
Gautam Bhullar
Salesperson
10473 Islington Ave
Kleinburg, Ontario L0J 1C0





