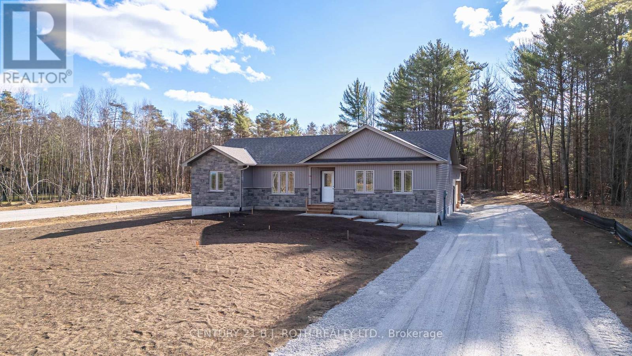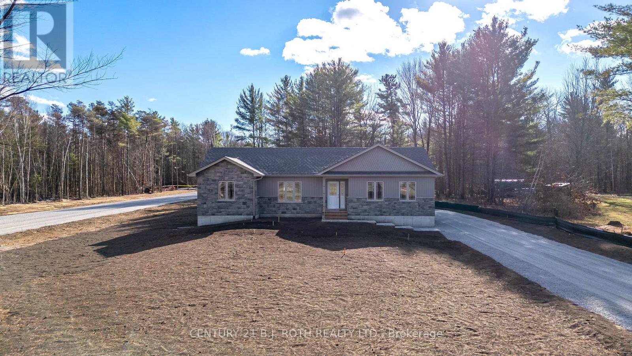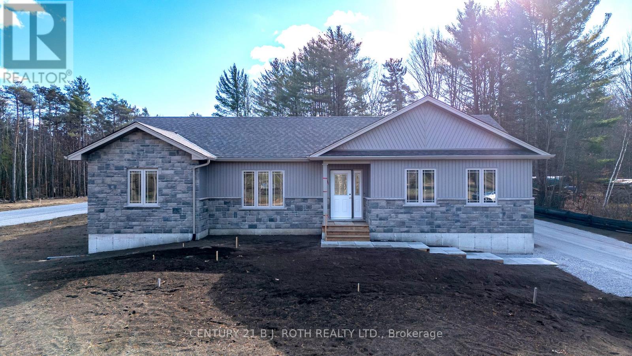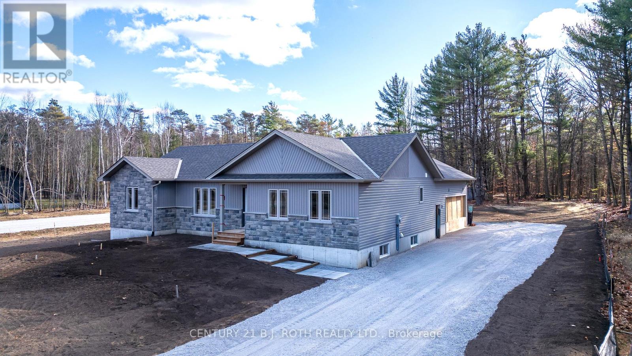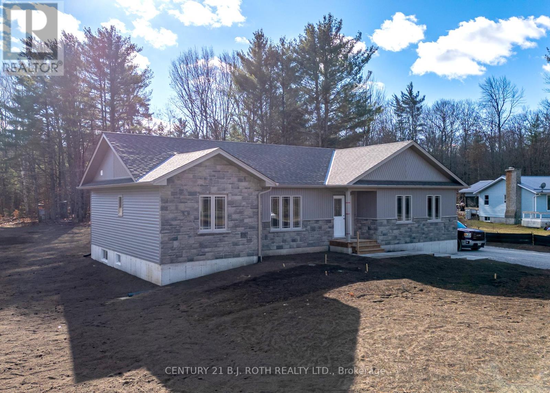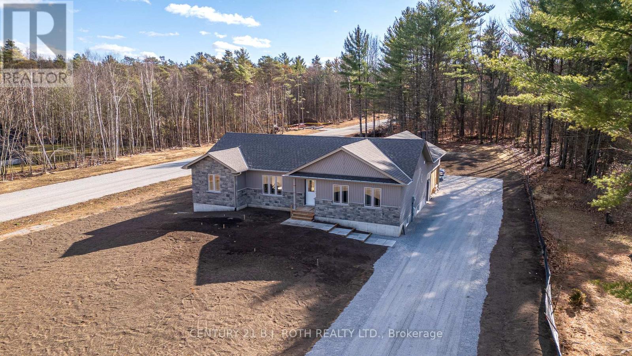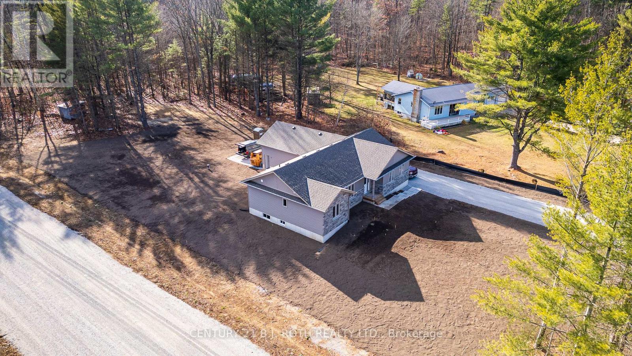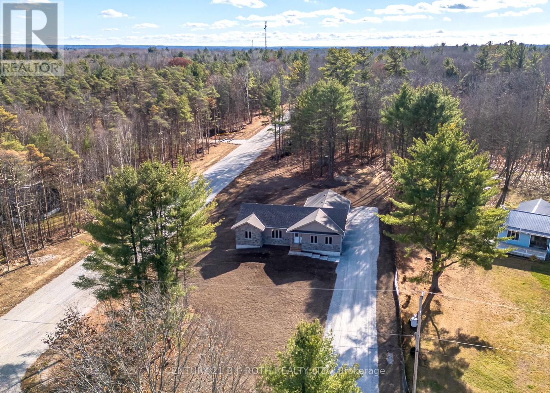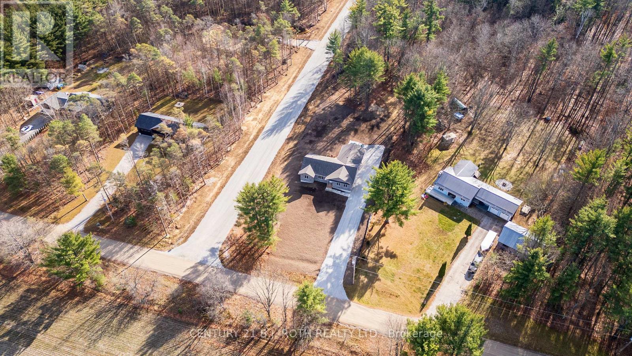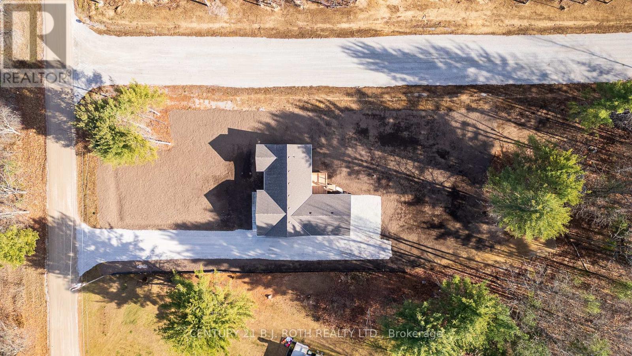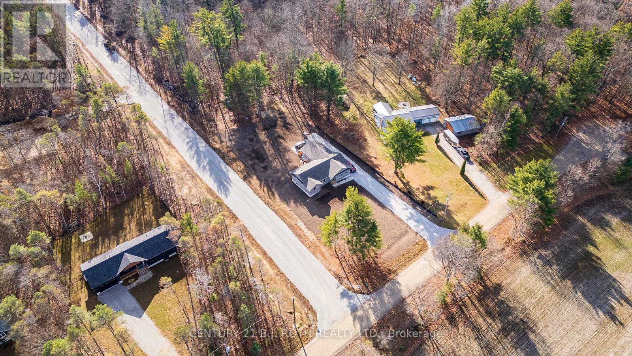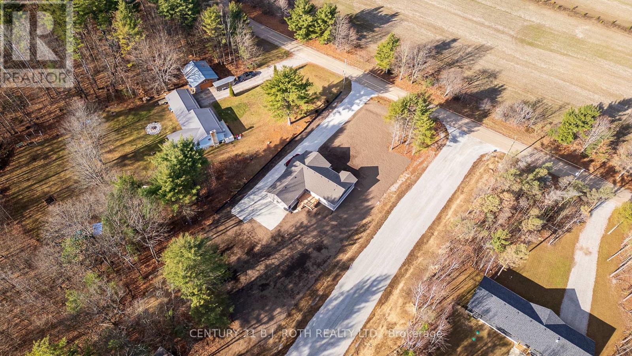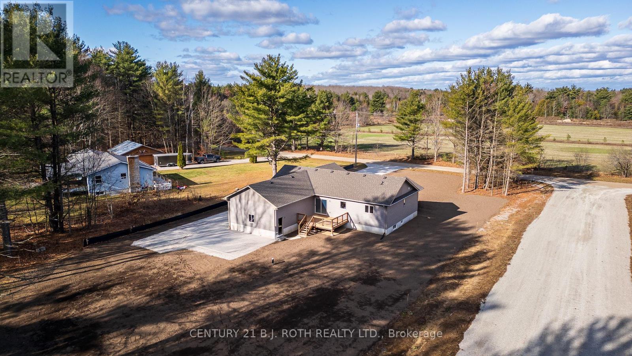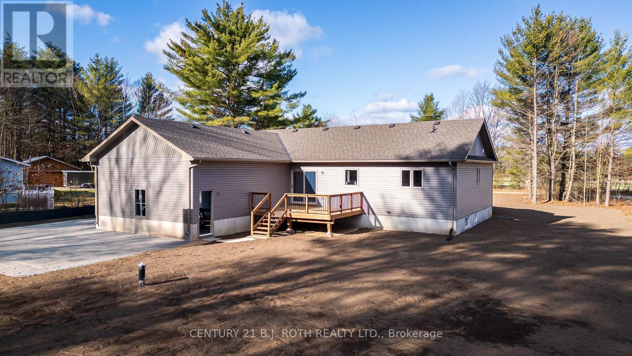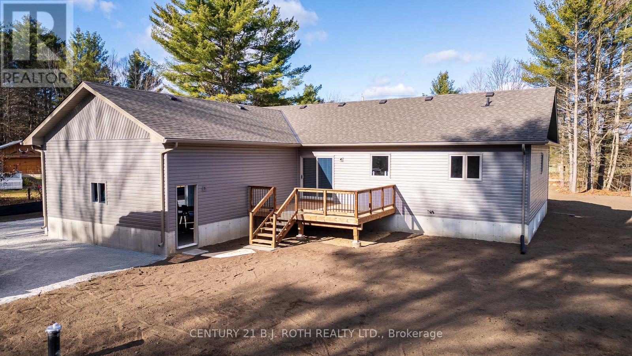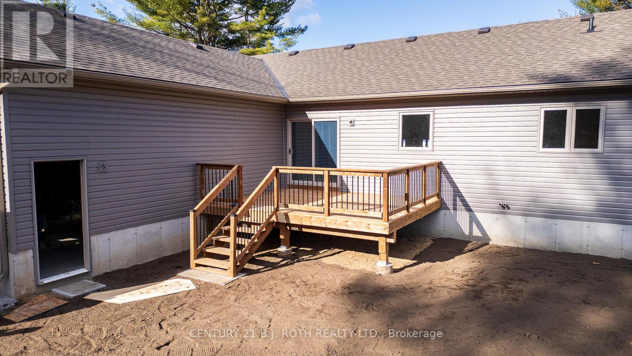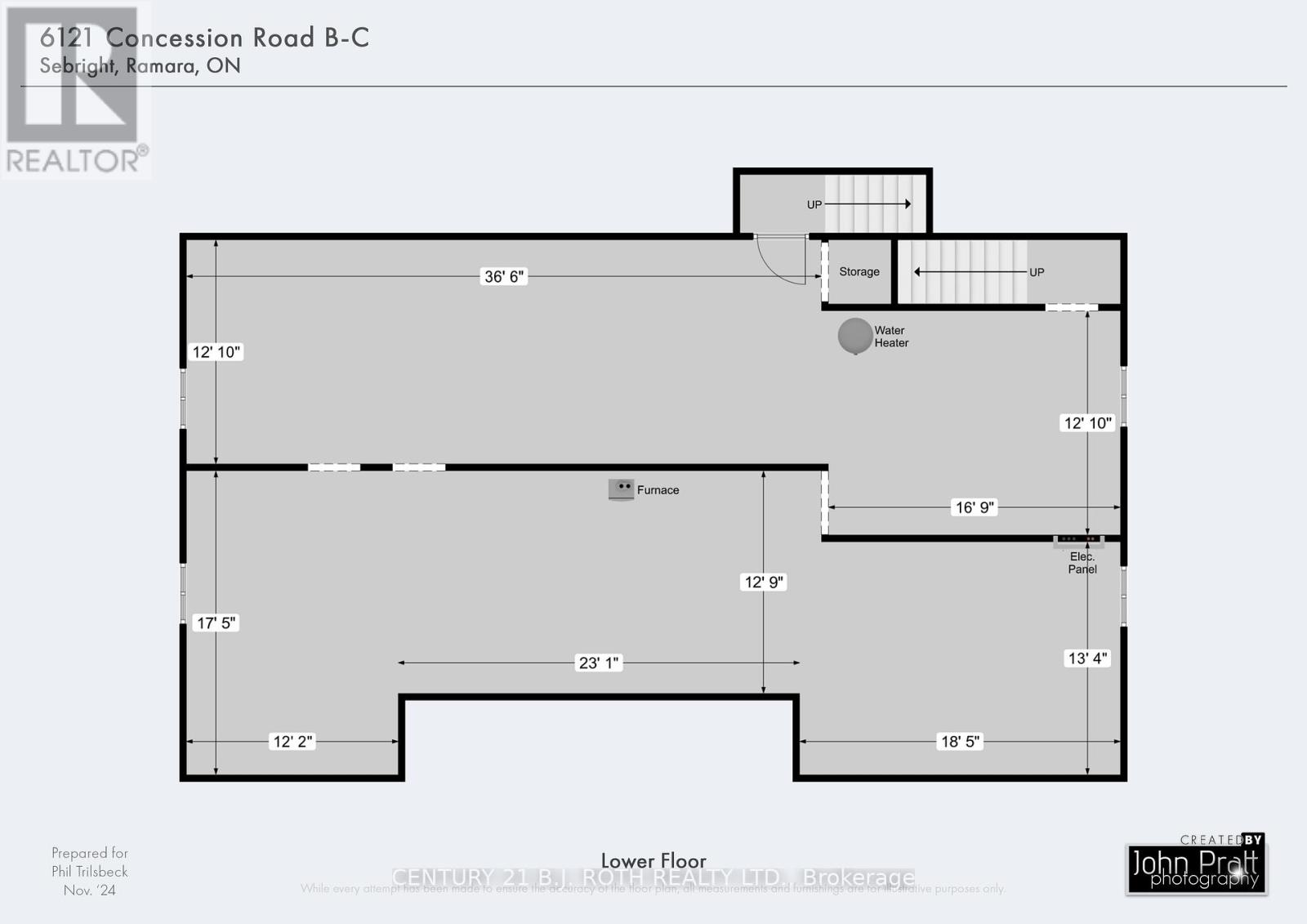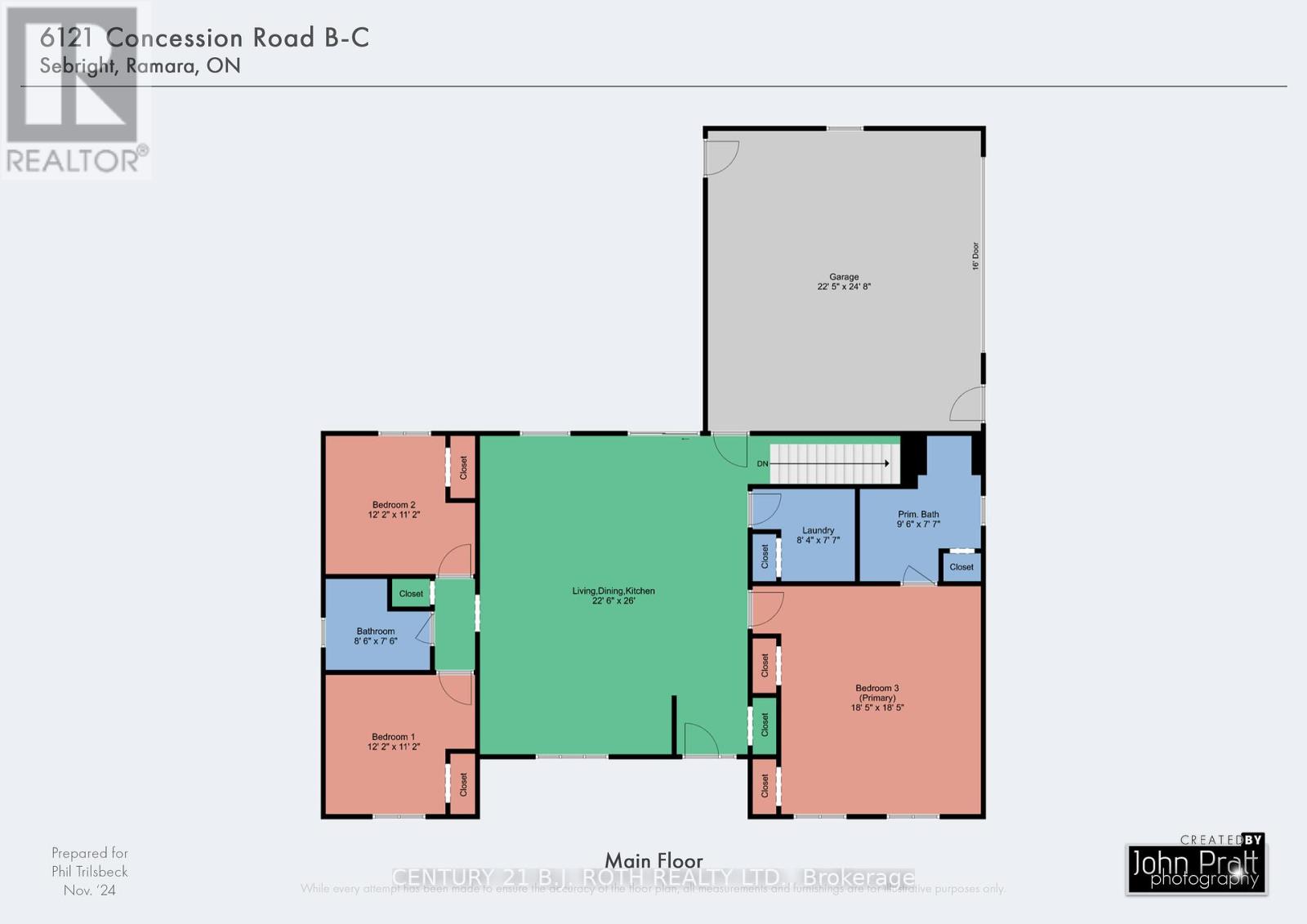6121 Concession B C Road Ramara, Ontario L3V 0L7
$989,900
ANOTHER QUALITY KRISTENSEN BUILDERS HOME, 1600 ft. , THREE BEDROOMS, WITH A LARGE 2 CAR ATTACHED GARAGE,[ 22'.5"" X 24'8""] MAIN FLOOR AND BASEMENT ENTRANCE . THIS HOME FEATURES VAULTED CEILINGS IN THE COMMON AREAS,WITH A LARGE WELL-DESIGNED EAT IN KITCHEN WITH LOTS OF CUPBOARDS, & BREAKFAST ISLAND, SLIDING DOORS OPENING TO A ROOMY DECK AND GREAT BACK YARD, SPACIOUS MASTER BEDROOM WITH WALK-IN CLOSET AND EN SUITE, WITH DECK ACCESS .NOTE THE BUILDING IS NOT ASSESSED. LOCATED ON A 1.1 ACRE ESTATE LOT. (id:24801)
Open House
This property has open houses!
1:00 pm
Ends at:3:00 pm
Property Details
| MLS® Number | S11887032 |
| Property Type | Single Family |
| Community Name | Rural Ramara |
| Parking Space Total | 6 |
Building
| Bathroom Total | 2 |
| Bedrooms Above Ground | 4 |
| Bedrooms Total | 4 |
| Architectural Style | Bungalow |
| Basement Development | Unfinished |
| Basement Features | Walk-up |
| Basement Type | N/a (unfinished) |
| Construction Style Attachment | Detached |
| Cooling Type | Central Air Conditioning |
| Exterior Finish | Vinyl Siding |
| Foundation Type | Poured Concrete |
| Heating Fuel | Natural Gas |
| Heating Type | Forced Air |
| Stories Total | 1 |
| Type | House |
Parking
| Attached Garage |
Land
| Acreage | No |
| Sewer | Septic System |
| Size Depth | 450 Ft |
| Size Frontage | 108 Ft ,6 In |
| Size Irregular | 108.5 X 450 Ft |
| Size Total Text | 108.5 X 450 Ft|1/2 - 1.99 Acres |
| Zoning Description | Ru-ep |
Rooms
| Level | Type | Length | Width | Dimensions |
|---|---|---|---|---|
| Main Level | Bedroom | 3.7186 m | 3.4138 m | 3.7186 m x 3.4138 m |
| Main Level | Bedroom 3 | 3.7186 m | 3.4138 m | 3.7186 m x 3.4138 m |
| Main Level | Primary Bedroom | 5.6388 m | 5.0292 m | 5.6388 m x 5.0292 m |
| Main Level | Bathroom | 2.9261 m | 2.347 m | 2.9261 m x 2.347 m |
| Main Level | Kitchen | 6.9494 m | 7.9248 m | 6.9494 m x 7.9248 m |
| Main Level | Laundry Room | 2.5603 m | 2.347 m | 2.5603 m x 2.347 m |
https://www.realtor.ca/real-estate/27724945/6121-concession-b-c-road-ramara-rural-ramara
Contact Us
Contact us for more information
Philip Trilsbeck
Salesperson
355 Bayfield Street, Unit 5, 106299 & 100088
Barrie, Ontario L4M 3C3
(705) 721-9111
(705) 721-9182
bjrothrealty.c21.ca/


