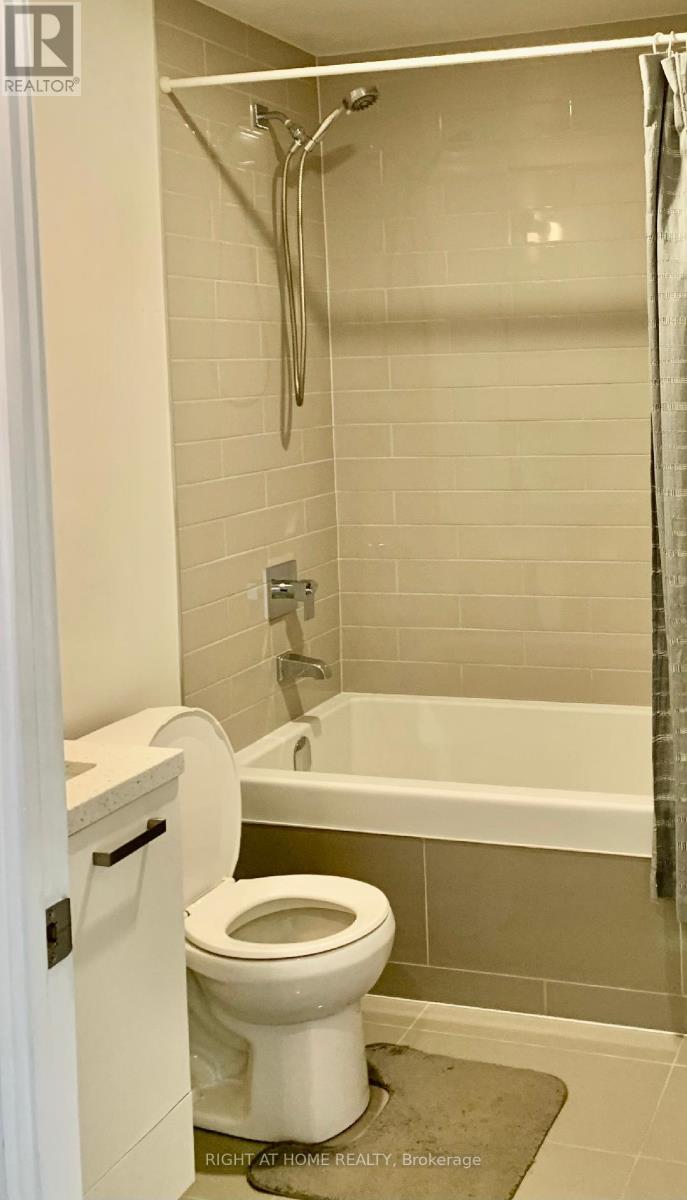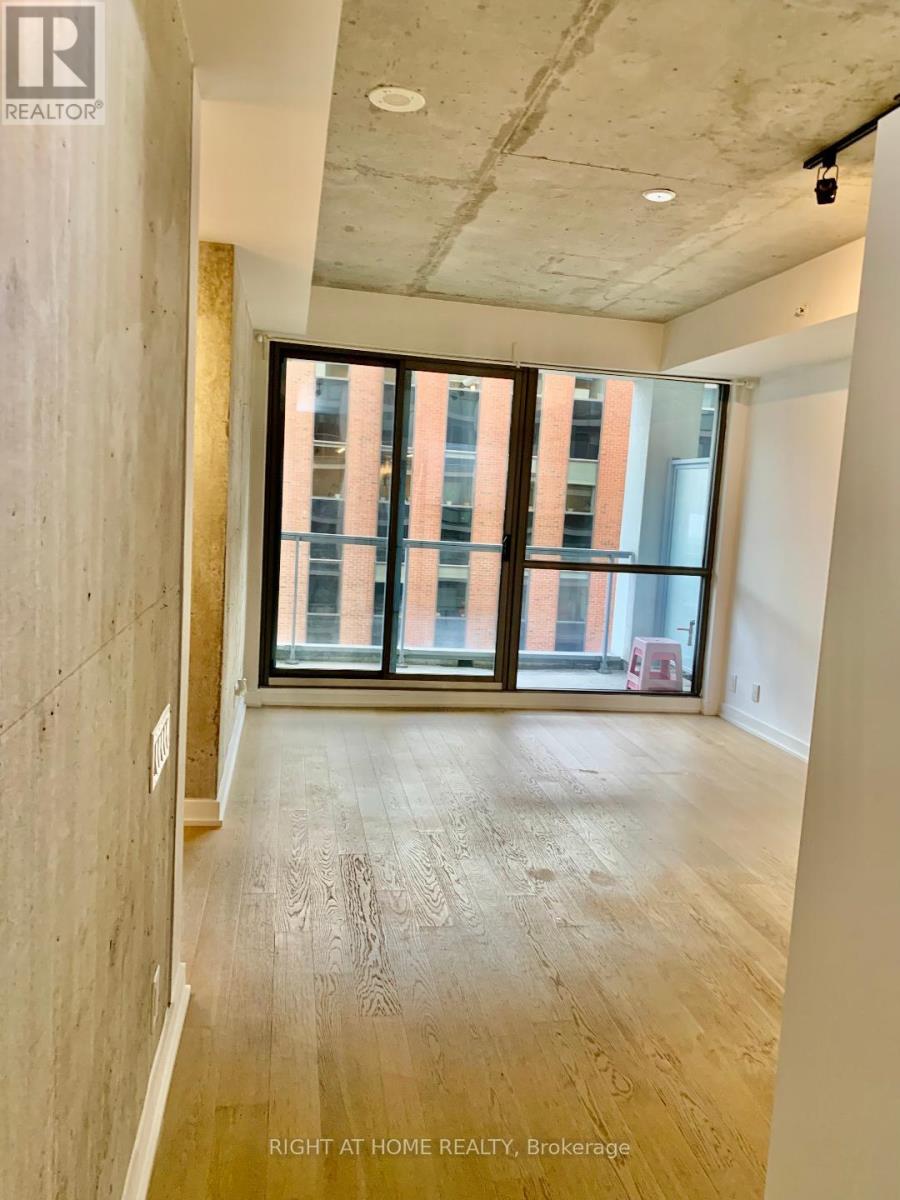919 - 39 Brant Street Toronto, Ontario M5V 2L9
$597,000Maintenance, Heat, Common Area Maintenance, Insurance, Water
$470.15 Monthly
Maintenance, Heat, Common Area Maintenance, Insurance, Water
$470.15 MonthlyFilled with sun , bright clean and spacious 1 BR + Den Unit is up for quick sale .Building Located In The Heart Of prestigious King West district Features 9' Exposed Concrete Ceilings,Urban Design, Floor-To-Ceiling Windows Tons Of Natural Light. Functional Layout, ModernKitchen : Gas Range, S/S Appliances, Stone Countertops.Balcony equipped With BBQ Gas Line.ENJOY THE AMAZING VIEW OF CN TOWER OUT OF YOUR BALCONY !Building has 5 Star Amenities Including 24-Hour Concierge, Gym, Party Room, Yoga Room, GuestSuites & Bike Storage, this building has car elevators parking underground! Walk or takeStreetcars to Go Anywhere in the City. Experience real Toronto vibe At Your Doorsteps : Parks, Dog parks, Best Bars , Restaurants, Shopping, Grocery Stores, Entertainment And Much More. **** EXTRAS **** Location Walk Score Of 100. Steps To St Andrew's Playground, King & Queen W. Cafes, Groceries,Bars, Restaurants, King & Spadina Streetcars & New Waterworks Food Hall. Offers 5-StarAmenities:Concierge, Gym, Party/Yoga/GUEST Rooms & More (id:24801)
Property Details
| MLS® Number | C11887241 |
| Property Type | Single Family |
| Community Name | Waterfront Communities C1 |
| Community Features | Pet Restrictions |
| Features | Wheelchair Access, Balcony, In Suite Laundry |
Building
| Bathroom Total | 1 |
| Bedrooms Above Ground | 1 |
| Bedrooms Below Ground | 1 |
| Bedrooms Total | 2 |
| Appliances | Dishwasher, Dryer, Microwave, Oven, Refrigerator, Washer |
| Cooling Type | Central Air Conditioning |
| Exterior Finish | Brick |
| Flooring Type | Tile |
| Heating Type | Heat Pump |
| Size Interior | 500 - 599 Ft2 |
| Type | Apartment |
Parking
| Underground |
Land
| Acreage | No |
| Zoning Description | Residential Condominium 370 |
Rooms
| Level | Type | Length | Width | Dimensions |
|---|---|---|---|---|
| Main Level | Den | 1.82 m | 3.41 m | 1.82 m x 3.41 m |
| Main Level | Kitchen | 3.15 m | 3.41 m | 3.15 m x 3.41 m |
| Main Level | Living Room | 4.6 m | 3.41 m | 4.6 m x 3.41 m |
| Main Level | Bedroom | 3.41 m | 3.07 m | 3.41 m x 3.07 m |
| Main Level | Bathroom | 2.11 m | 2.13 m | 2.11 m x 2.13 m |
Contact Us
Contact us for more information
Natalia Kroupskaia
Salesperson
(905) 565-9200
www.facebook.com/natalia.krupskaya.9/
480 Eglinton Ave West #30, 106498
Mississauga, Ontario L5R 0G2
(905) 565-9200
(905) 565-6677
www.rightathomerealty.com/



























