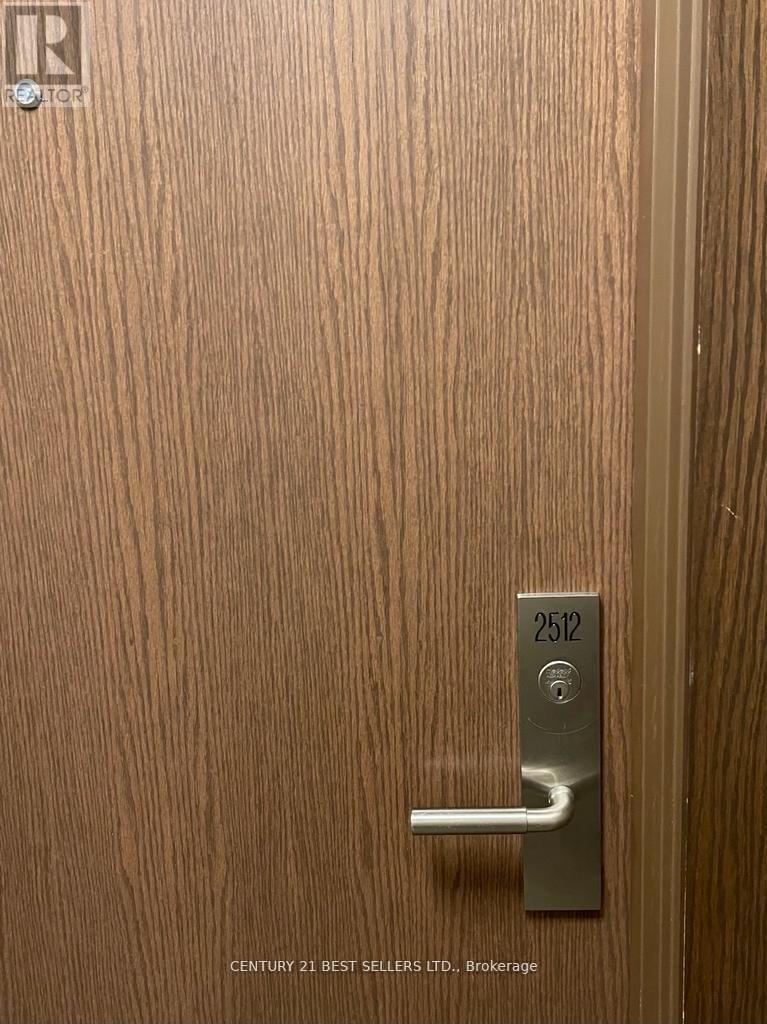2512 - 386 Yonge Street Toronto, Ontario M5B 0A5
2 Bedroom
1 Bathroom
599.9954 - 698.9943 sqft
Central Air Conditioning
Forced Air
$2,600 Monthly
New 1 Bedroom Plus Den (External Locker) With The View Of Cn Tower And Downtown At Aura Located At Yonge & Gerrard With Elegant Finishing Details. Quartz Countertop & Backsplash, Full Height Porcelain And Ceramic Tiles, En-suite Laundry, Engineered Wood Floor. Spectacular Residential Tower With World Class Recreational & Fitness Center, 24 Hr Concierge, Direct Access To The Subway, Walking Distance To Eaton Centre, Universities & Hospitals. (id:24801)
Property Details
| MLS® Number | C11886957 |
| Property Type | Single Family |
| Community Name | Bay Street Corridor |
| CommunityFeatures | Pets Not Allowed |
| Features | Balcony, In Suite Laundry |
Building
| BathroomTotal | 1 |
| BedroomsAboveGround | 1 |
| BedroomsBelowGround | 1 |
| BedroomsTotal | 2 |
| Amenities | Storage - Locker |
| Appliances | Dishwasher, Microwave, Oven, Refrigerator |
| CoolingType | Central Air Conditioning |
| ExteriorFinish | Concrete |
| FlooringType | Hardwood |
| HeatingFuel | Natural Gas |
| HeatingType | Forced Air |
| SizeInterior | 599.9954 - 698.9943 Sqft |
| Type | Apartment |
Land
| Acreage | No |
Rooms
| Level | Type | Length | Width | Dimensions |
|---|---|---|---|---|
| Ground Level | Living Room | 3.05 m | 7.93 m | 3.05 m x 7.93 m |
| Ground Level | Dining Room | 3.05 m | 7.9 m | 3.05 m x 7.9 m |
| Ground Level | Kitchen | 3.05 m | 7.93 m | 3.05 m x 7.93 m |
| Ground Level | Primary Bedroom | 2.82 m | 3.56 m | 2.82 m x 3.56 m |
| Ground Level | Den | 2.44 m | 2.13 m | 2.44 m x 2.13 m |
Interested?
Contact us for more information
Behnam Dehghan
Broker
Century 21 Best Sellers Ltd.
4 Robert Speck Pkwy #150 Ground Flr
Mississauga, Ontario L4Z 1S1
4 Robert Speck Pkwy #150 Ground Flr
Mississauga, Ontario L4Z 1S1



















