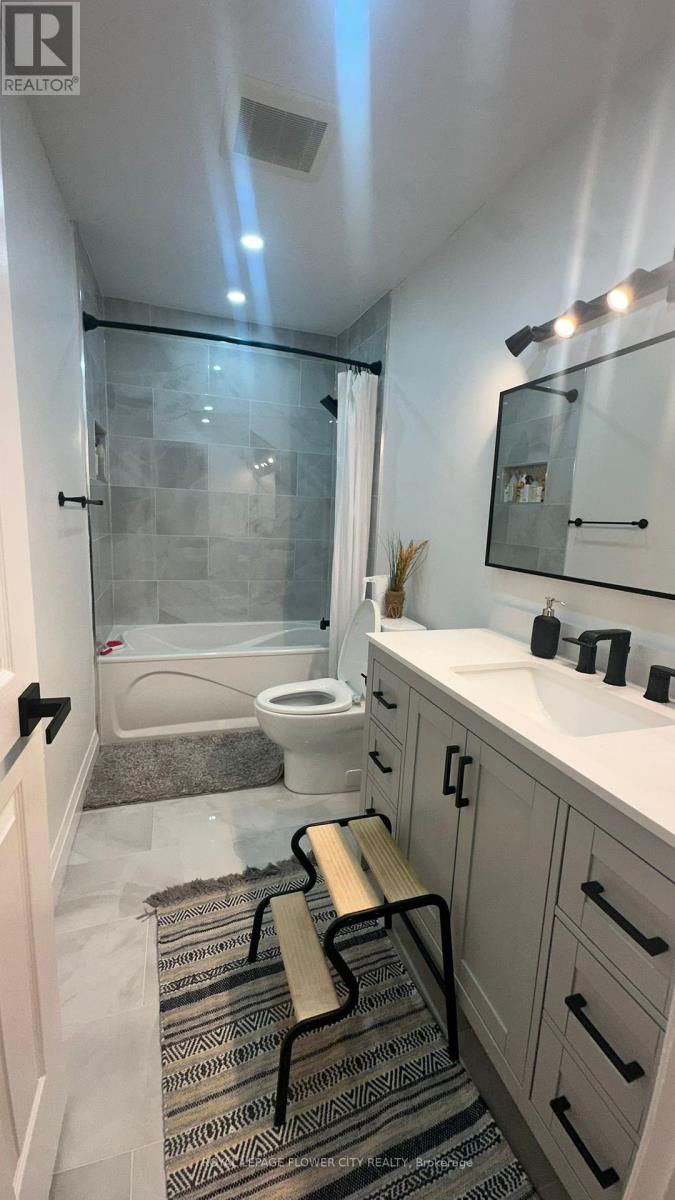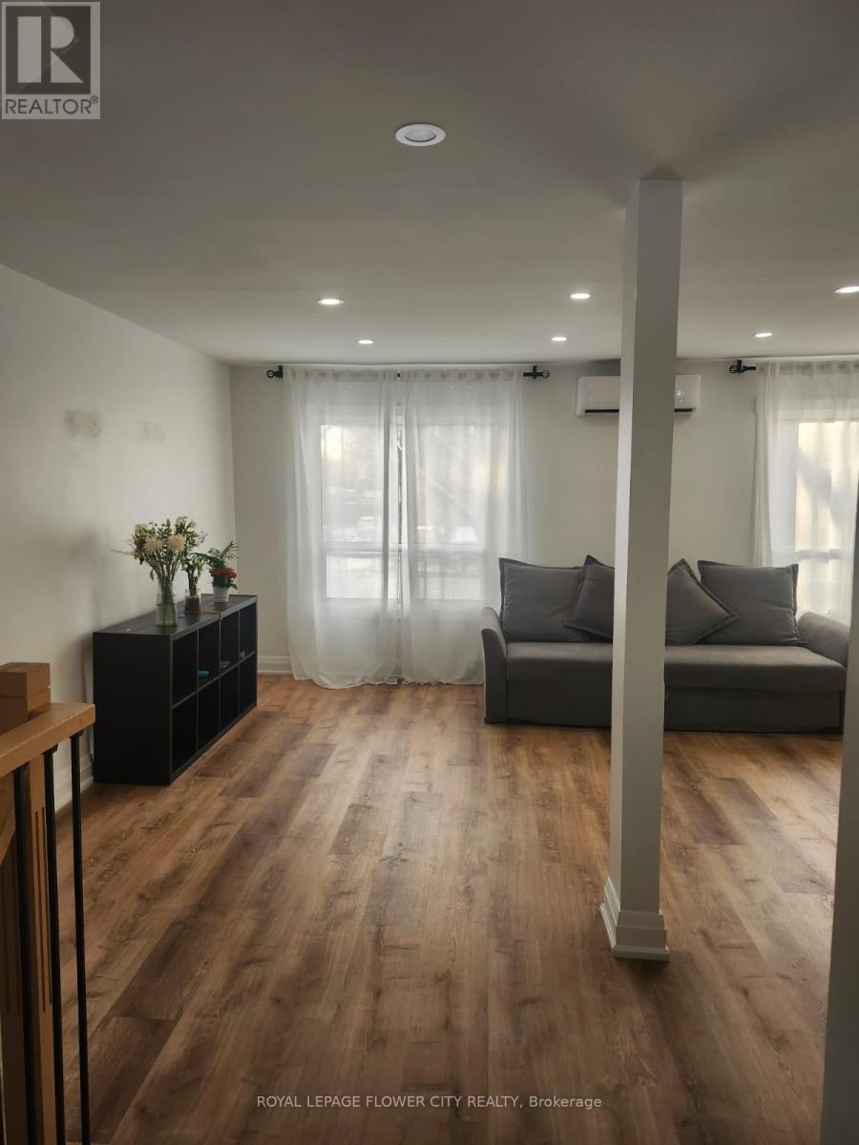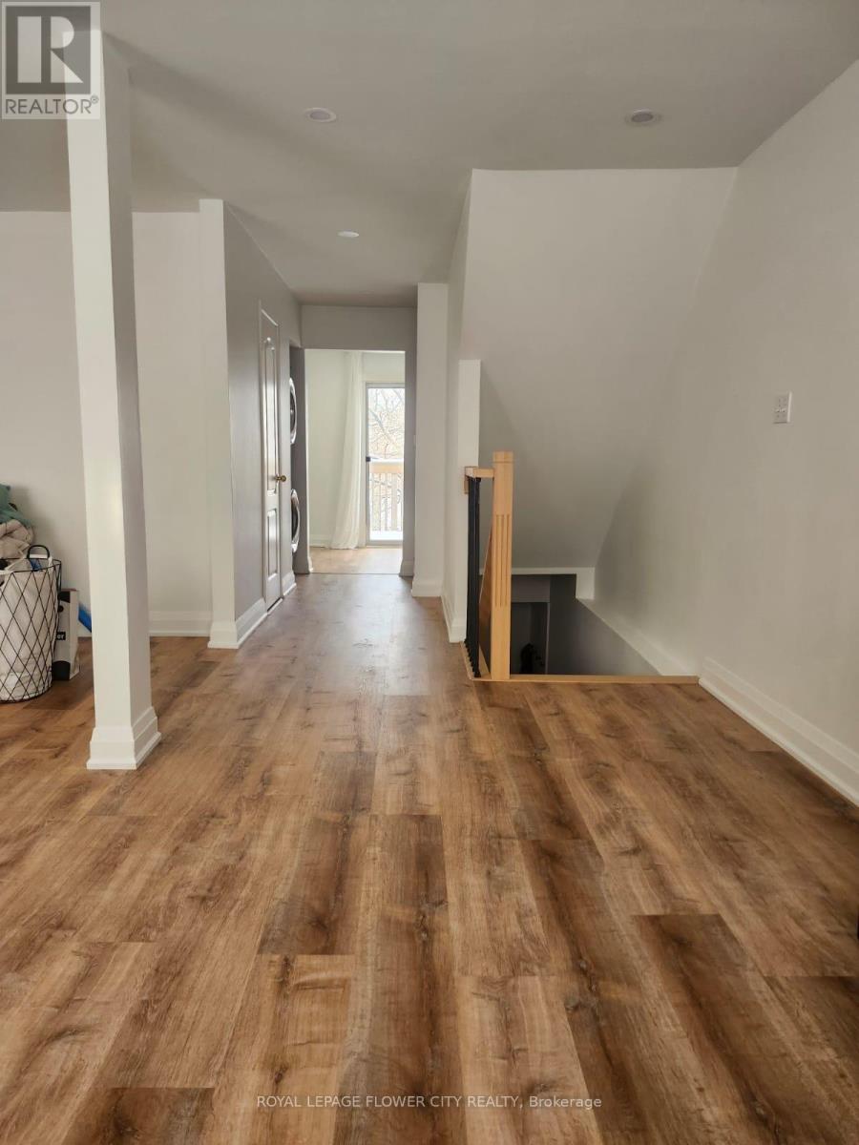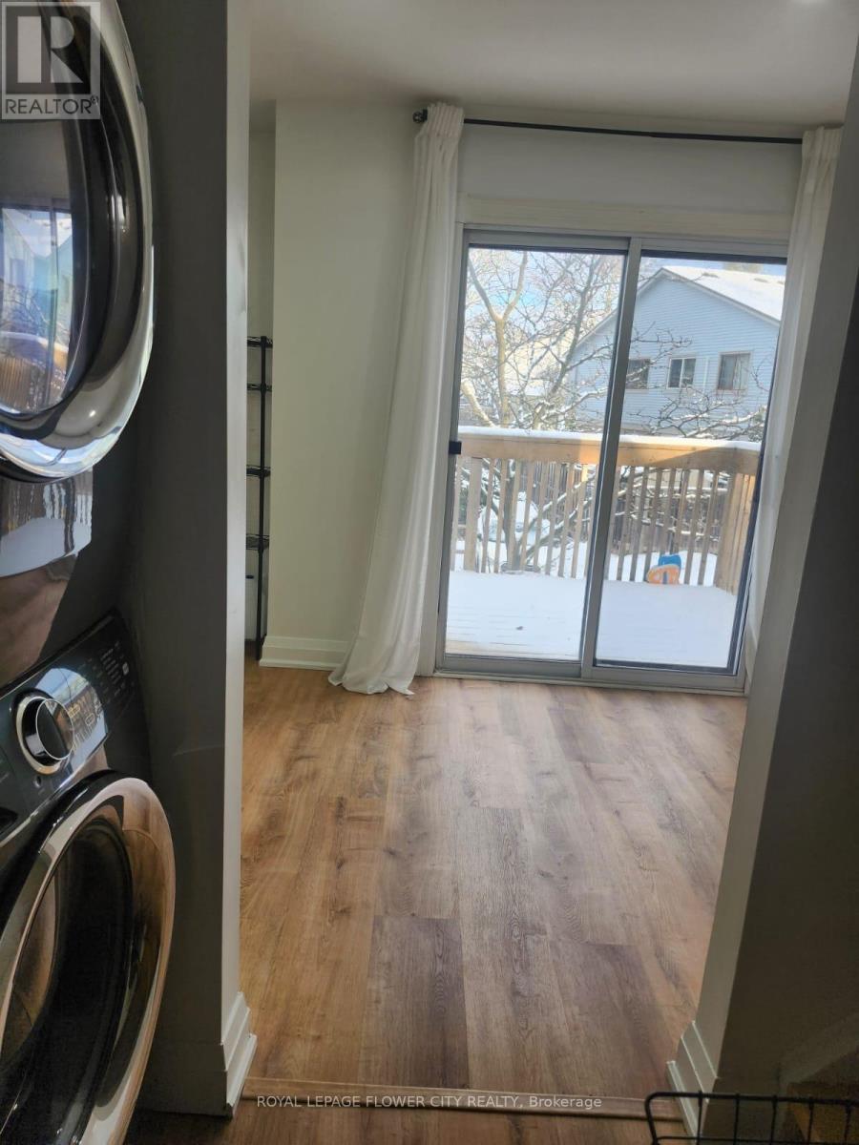58 - 6540 Falconer Drive Mississauga, Ontario L5N 1M1
$3,450 Monthly
Spacious 4-bedroom end-unit town home with the feel of a semi-detached! The primary bedroom has been expanded by merging two rooms, offering added comfort. Featuring top-of-the-line upgrades and a dream kitchen, this home boasts a large family room and living room, perfect for gatherings. Situated in a quiet and friendly complex in Streetsville, it offers a private backyard, a built-in garage, and an additional parking spot. Enjoy the walkout to the deck from the family room. Conveniently located near major highways, Meadowvale Town Centre, transportation, and Credit Valley Hospital. This is a must-see property! Entire property available for lease including basement. **** EXTRAS **** B/I Fridge, Freezer, Stove, Washer, Dryer, All Elf's. (id:24801)
Property Details
| MLS® Number | W11885752 |
| Property Type | Single Family |
| Community Name | Streetsville |
| CommunityFeatures | Pets Not Allowed |
| ParkingSpaceTotal | 2 |
Building
| BathroomTotal | 4 |
| BedroomsAboveGround | 4 |
| BedroomsTotal | 4 |
| BasementDevelopment | Finished |
| BasementFeatures | Walk Out |
| BasementType | N/a (finished) |
| CoolingType | Wall Unit |
| ExteriorFinish | Aluminum Siding |
| HalfBathTotal | 1 |
| HeatingType | Other |
| StoriesTotal | 3 |
| SizeInterior | 1399.9886 - 1598.9864 Sqft |
| Type | Row / Townhouse |
Parking
| Attached Garage |
Land
| Acreage | No |
Rooms
| Level | Type | Length | Width | Dimensions |
|---|---|---|---|---|
| Second Level | Living Room | 5.79 m | 2.43 m | 5.79 m x 2.43 m |
| Second Level | Dining Room | 3.4 m | 2.5 m | 3.4 m x 2.5 m |
| Second Level | Kitchen | 3.36 m | 3.35 m | 3.36 m x 3.35 m |
| Third Level | Primary Bedroom | 5.48 m | 3.35 m | 5.48 m x 3.35 m |
| Third Level | Bedroom 2 | 4.57 m | 3.04 m | 4.57 m x 3.04 m |
| Third Level | Bedroom 3 | 3.048 m | 3.048 m | 3.048 m x 3.048 m |
Interested?
Contact us for more information
Abdul Mannan Mohammed
Broker
30 Topflight Dr #11
Mississauga, Ontario L5S 0A8



















