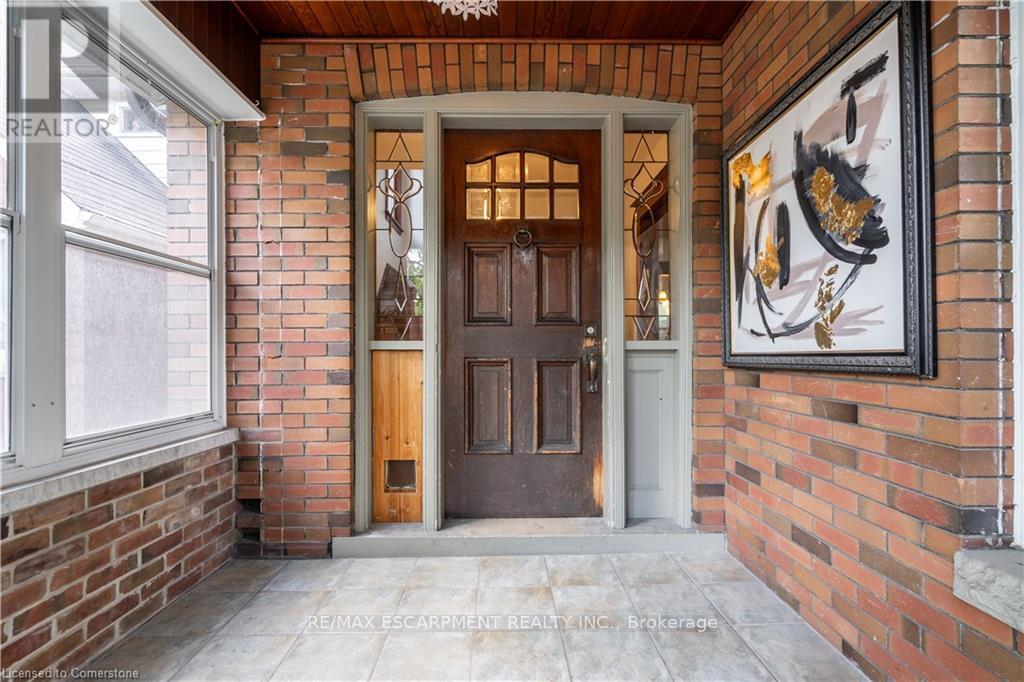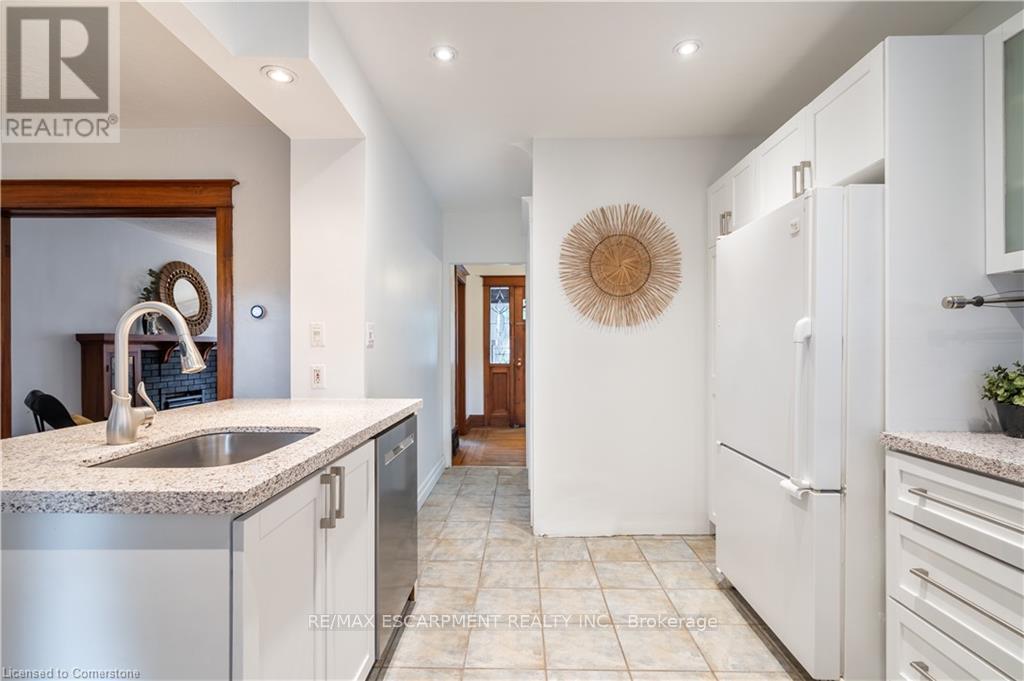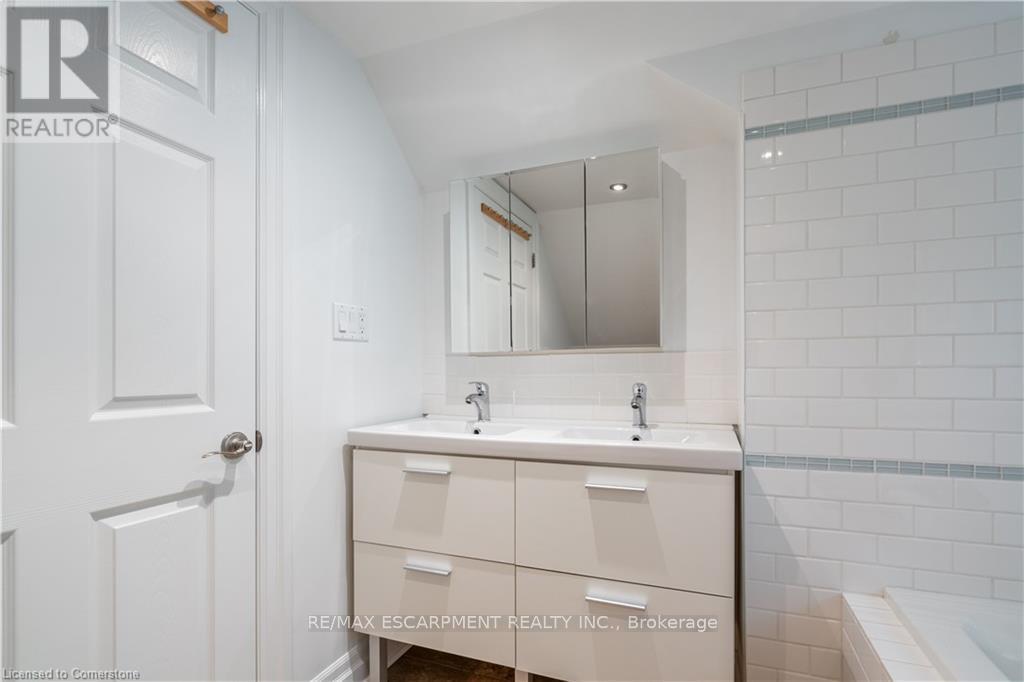56 Newton Avenue Hamilton, Ontario L8S 1V9
$999,999
Gorgeous 2 & 1/2 storey Westdale home with lovely curb appeal in wonderful family neighborhood. This 4+1 bedroom, 3 bath is perfect for a growing family or investor. Featuring an updated kitchen, formal living room and dining room with original hardwood floors, charming front door with original stained glass, updated main bath and a fully finished third floor master bedroom along with its own ensuite! Great location close to McMaster University/ Hospital, Highway access, Shopping district with boutiques, restaurants and coffee shops. Photos are from before current tenant moved in. (id:24801)
Property Details
| MLS® Number | X11885788 |
| Property Type | Single Family |
| Community Name | Westdale |
| Amenities Near By | Hospital, Schools |
| Community Features | School Bus |
| Parking Space Total | 2 |
| Structure | Shed |
Building
| Bathroom Total | 3 |
| Bedrooms Above Ground | 4 |
| Bedrooms Below Ground | 1 |
| Bedrooms Total | 5 |
| Basement Development | Partially Finished |
| Basement Type | Full (partially Finished) |
| Construction Style Attachment | Detached |
| Cooling Type | Central Air Conditioning |
| Exterior Finish | Brick |
| Fireplace Present | Yes |
| Foundation Type | Block |
| Heating Fuel | Natural Gas |
| Heating Type | Forced Air |
| Stories Total | 3 |
| Size Interior | 1,500 - 2,000 Ft2 |
| Type | House |
| Utility Water | Municipal Water |
Land
| Acreage | No |
| Fence Type | Fenced Yard |
| Land Amenities | Hospital, Schools |
| Sewer | Sanitary Sewer |
| Size Depth | 100 Ft |
| Size Frontage | 32 Ft ,4 In |
| Size Irregular | 32.4 X 100 Ft |
| Size Total Text | 32.4 X 100 Ft|under 1/2 Acre |
| Zoning Description | C-s-1361 |
Rooms
| Level | Type | Length | Width | Dimensions |
|---|---|---|---|---|
| Second Level | Bathroom | Measurements not available | ||
| Second Level | Bedroom | 3.91 m | 2.59 m | 3.91 m x 2.59 m |
| Second Level | Bedroom 2 | 3.02 m | 3.23 m | 3.02 m x 3.23 m |
| Second Level | Bedroom 3 | 2.82 m | 3.17 m | 2.82 m x 3.17 m |
| Third Level | Bedroom 4 | 4.34 m | 4.14 m | 4.34 m x 4.14 m |
| Third Level | Bathroom | Measurements not available | ||
| Basement | Bathroom | Measurements not available | ||
| Basement | Bedroom 5 | 3.12 m | 2.16 m | 3.12 m x 2.16 m |
| Main Level | Foyer | 2.57 m | 2.36 m | 2.57 m x 2.36 m |
| Main Level | Living Room | 3.28 m | 5.38 m | 3.28 m x 5.38 m |
| Main Level | Dining Room | 3.45 m | 3.68 m | 3.45 m x 3.68 m |
| Main Level | Kitchen | 2.79 m | 3.89 m | 2.79 m x 3.89 m |
https://www.realtor.ca/real-estate/27722398/56-newton-avenue-hamilton-westdale-westdale
Contact Us
Contact us for more information
Conrad Guy Zurini
Broker of Record
www.remaxescarpment.com/
2180 Itabashi Way #4b
Burlington, Ontario L7M 5A5
(905) 639-7676
(905) 681-9908
www.remaxescarpment.com/











































