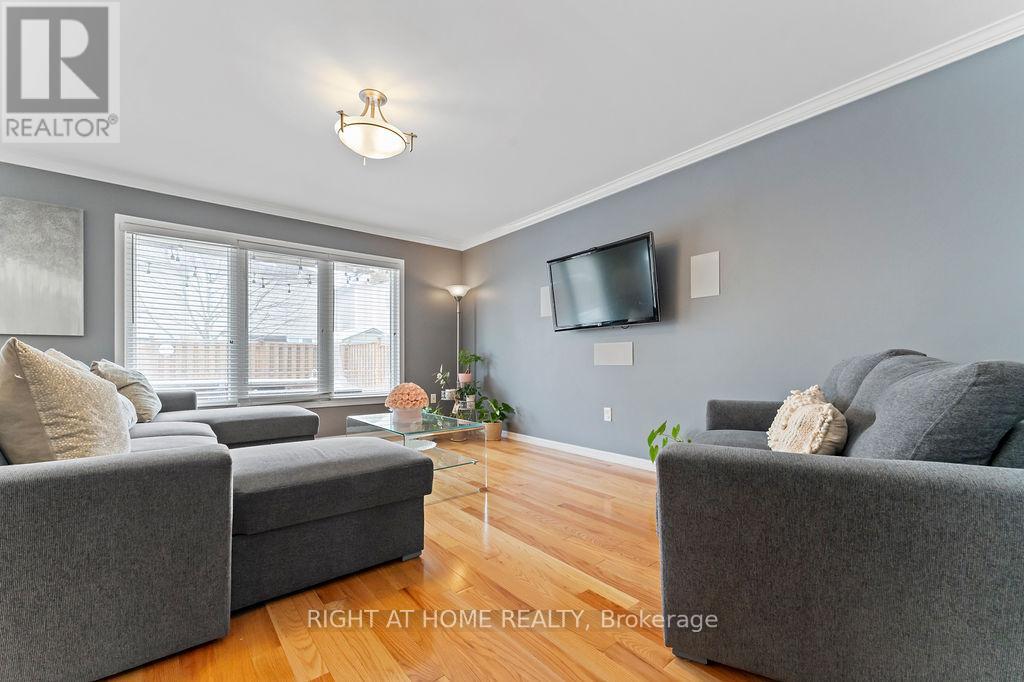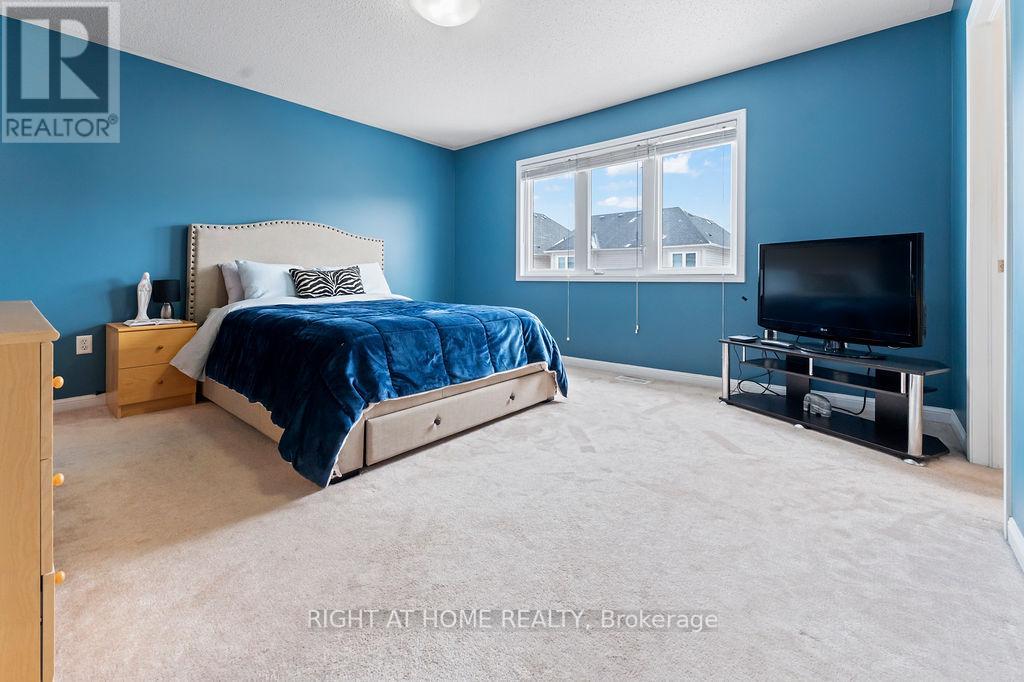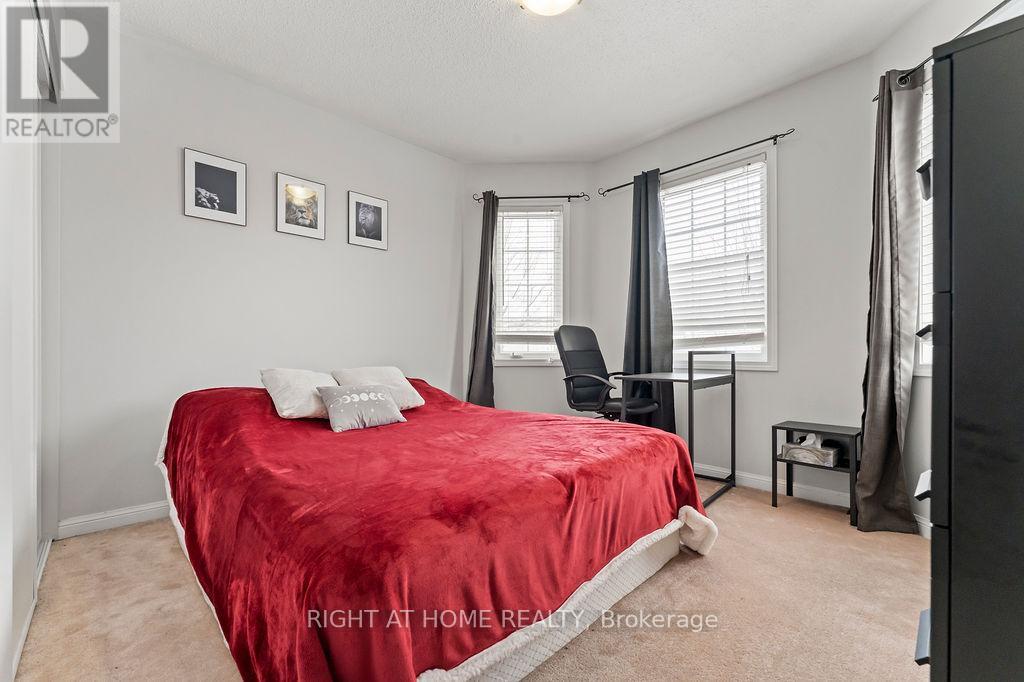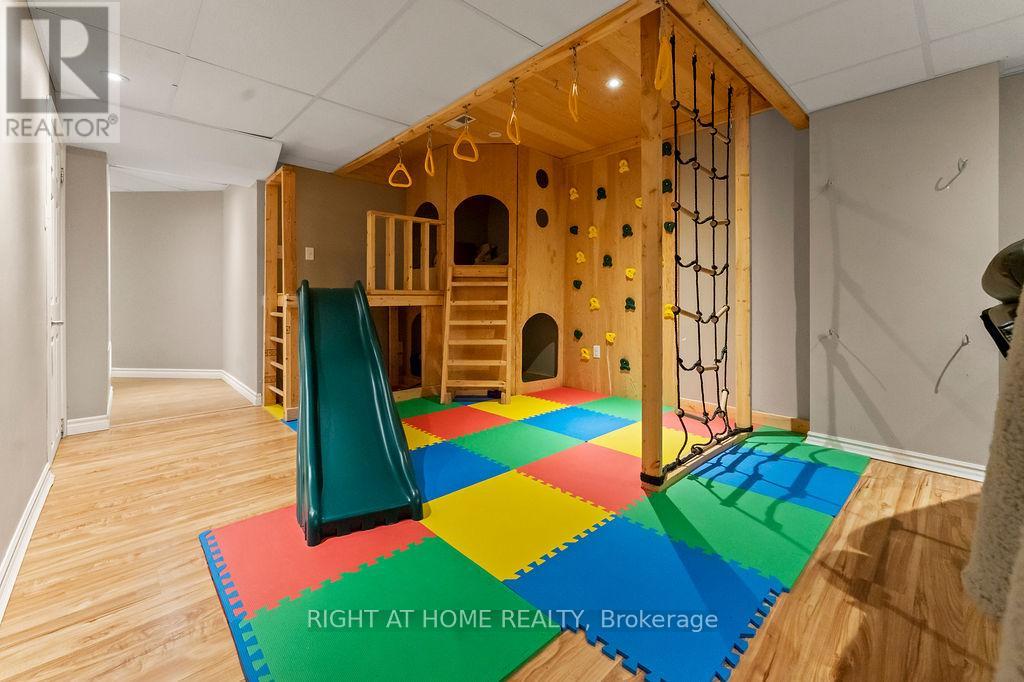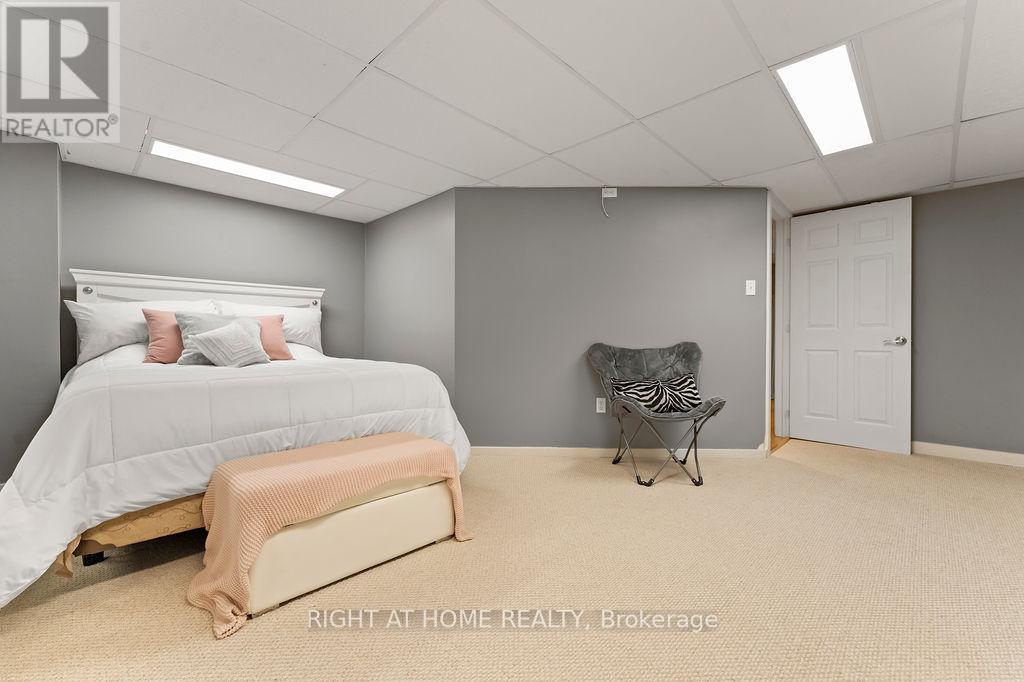58 Dunning Drive New Tecumseth, Ontario L9R 0B5
$949,900
Private Oasis Backyard Including A Salt Water Pool, Slide, Granite Bar With A Sink Underneath A Pergola Beautifully Landscaped With Stone. This Well Maintain Home Includes 4 Well Sized Bedrooms 4 Bathrooms, And a Main Floor Den/ Office. Convenient 2nd Floor Laundry Room. Master Bedroom Includes Double Walk In Closets, Ensuite W/ Shower And Soaker Tub Over Looking The Stunning Back Yard. Spacious Main Floor Has A Bright And Family Style Layout W/ Separate Dinning Room & A Open Concept Eat In Kitchen Including A Over sized Kitchen Island. Patio Doors Lead Out To The Gorgeous Back Yard. Fully Finished Basement Include An Entertaining Area For Movie Night, Jungle Gym Area for Kids, Additional Bedroom for Extended Family, 3 Piece Bathroom & Closet/ Storage Room. A Must See !!! **** EXTRAS **** Salt water pool, Heater, Lights, Gas Line for BBQ, Built in Speakers for Tv, Jungle Gym In Basement. Entrance From The Garage. Granite Counter Tops & Hardwood Floors. Interlock Driveway & Backyard. (id:24801)
Property Details
| MLS® Number | N11885836 |
| Property Type | Single Family |
| Community Name | Alliston |
| Parking Space Total | 4 |
| Pool Type | Inground Pool |
Building
| Bathroom Total | 4 |
| Bedrooms Above Ground | 4 |
| Bedrooms Below Ground | 1 |
| Bedrooms Total | 5 |
| Appliances | Dishwasher, Dryer, Hood Fan, Refrigerator, Stove, Washer, Window Coverings |
| Basement Development | Finished |
| Basement Type | N/a (finished) |
| Construction Style Attachment | Detached |
| Cooling Type | Central Air Conditioning |
| Exterior Finish | Brick, Vinyl Siding |
| Flooring Type | Laminate, Hardwood, Carpeted, Tile |
| Foundation Type | Concrete |
| Half Bath Total | 1 |
| Heating Fuel | Natural Gas |
| Heating Type | Forced Air |
| Stories Total | 2 |
| Type | House |
| Utility Water | Municipal Water |
Parking
| Attached Garage |
Land
| Acreage | No |
| Sewer | Sanitary Sewer |
| Size Depth | 85 Ft ,11 In |
| Size Frontage | 34 Ft ,1 In |
| Size Irregular | 34.12 X 85.96 Ft |
| Size Total Text | 34.12 X 85.96 Ft |
Rooms
| Level | Type | Length | Width | Dimensions |
|---|---|---|---|---|
| Second Level | Primary Bedroom | 4.3 m | 4.08 m | 4.3 m x 4.08 m |
| Second Level | Bedroom 2 | 3.04 m | 3.04 m | 3.04 m x 3.04 m |
| Second Level | Bedroom 3 | 2.78 m | 2.45 m | 2.78 m x 2.45 m |
| Second Level | Bedroom 4 | 3.25 m | 3.05 m | 3.25 m x 3.05 m |
| Second Level | Laundry Room | 2.45 m | 1.7 m | 2.45 m x 1.7 m |
| Lower Level | Recreational, Games Room | Measurements not available | ||
| Lower Level | Playroom | Measurements not available | ||
| Lower Level | Exercise Room | 5 m | 4.2 m | 5 m x 4.2 m |
| Main Level | Kitchen | 4.16 m | 3.5 m | 4.16 m x 3.5 m |
| Main Level | Dining Room | 3.48 m | 3.38 m | 3.48 m x 3.38 m |
| Main Level | Living Room | 4.62 m | 4.51 m | 4.62 m x 4.51 m |
| Main Level | Den | 3.09 m | 2.77 m | 3.09 m x 2.77 m |
https://www.realtor.ca/real-estate/27722458/58-dunning-drive-new-tecumseth-alliston-alliston
Contact Us
Contact us for more information
George Mitropoulos
Broker
(416) 871-1323
www.mitropoulosteam.com/
480 Eglinton Ave West #30, 106498
Mississauga, Ontario L5R 0G2
(905) 565-9200
(905) 565-6677
www.rightathomerealty.com/
Peter Mitropoulos
Broker
www.mitropoulosteam.com
480 Eglinton Ave West #30, 106498
Mississauga, Ontario L5R 0G2
(905) 565-9200
(905) 565-6677
www.rightathomerealty.com/









