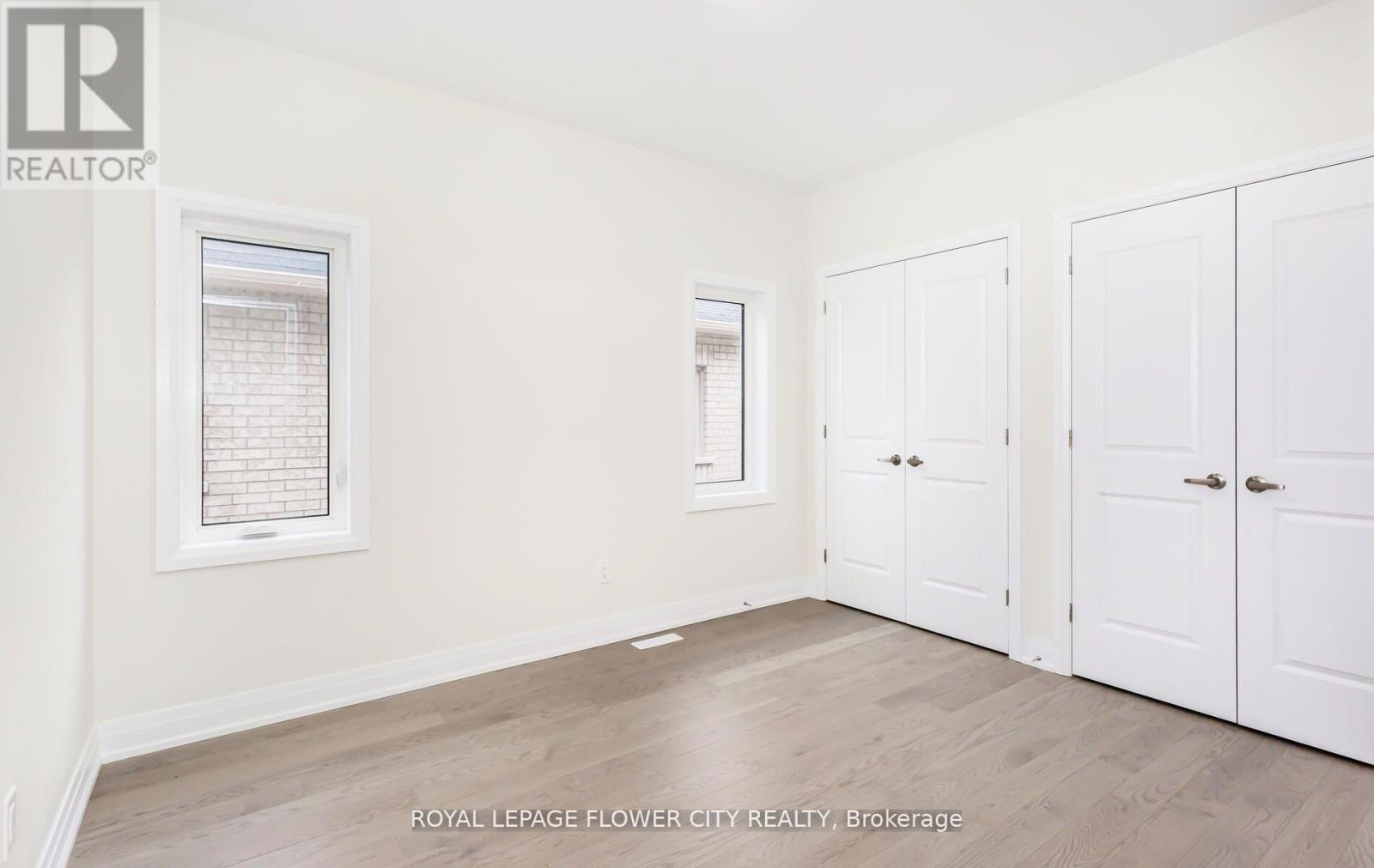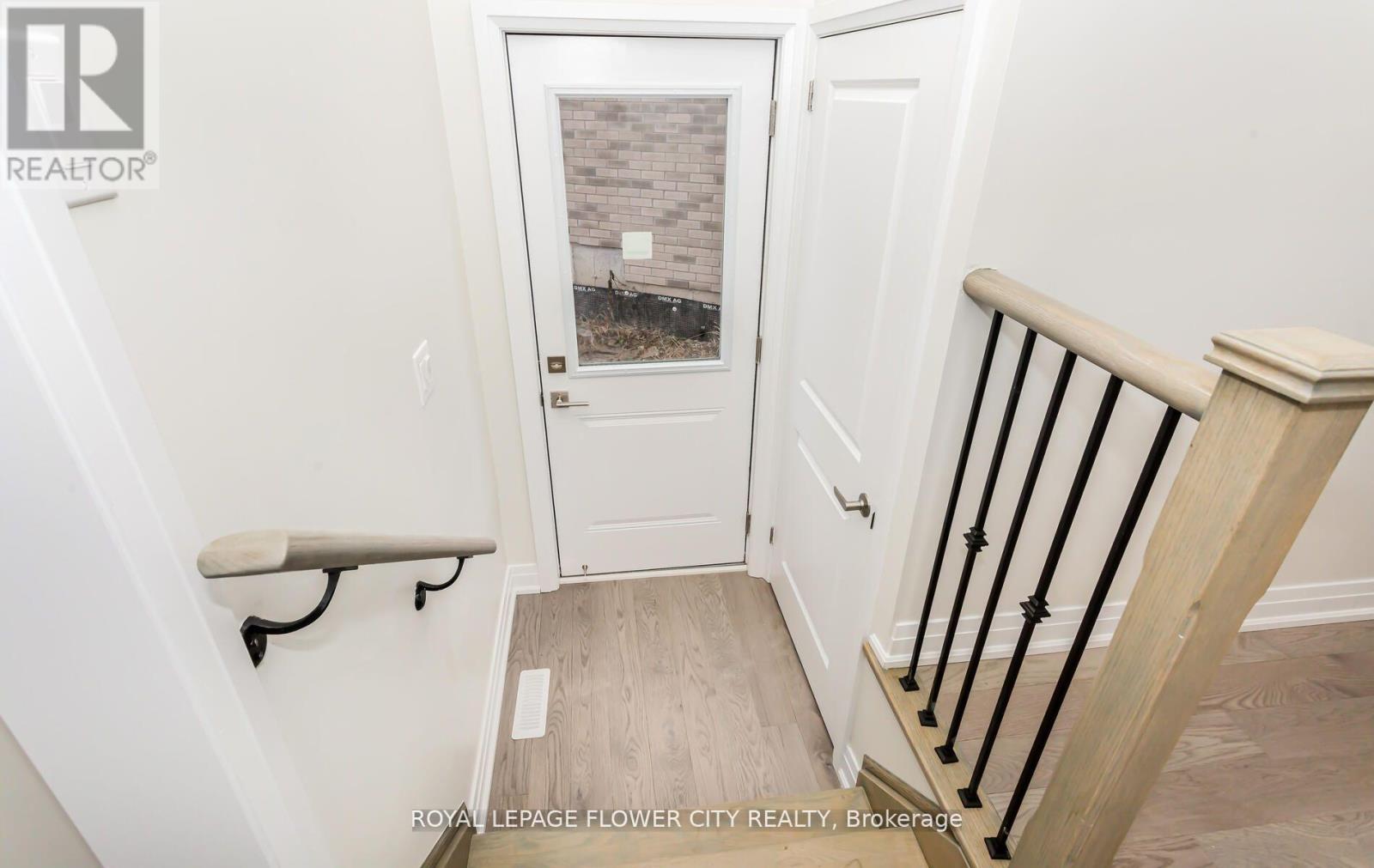44 Royal Fern Crescent Caledon, Ontario L7C 4H1
$1,849,000
A gorgeous 5 bedroom fully upgraded detached home built by Auriga Homes in the heart of Caledon-Southfields Village community. Total 2980sf Harwood floor, sep living, dinning and family room, 5th room at main floor, 10ft ceiling at main, 9ft at 2nd floor, smooth ceiling on 1 & 2 floor, granite countertop in kitchen with granite backsplash, all washroom with granite counter top &frameless standing shower, upgrade main floor with standing shower, Sep entrance, and much !!!! **** EXTRAS **** S/S appliances, washer/dryer, AC, All window coverings, all Ele fixtures (id:24801)
Property Details
| MLS® Number | W11885857 |
| Property Type | Single Family |
| Community Name | Rural Caledon |
| Amenities Near By | Park, Public Transit, Schools, Place Of Worship |
| Parking Space Total | 4 |
Building
| Bathroom Total | 4 |
| Bedrooms Above Ground | 5 |
| Bedrooms Total | 5 |
| Basement Development | Unfinished |
| Basement Features | Separate Entrance |
| Basement Type | N/a (unfinished) |
| Construction Style Attachment | Detached |
| Cooling Type | Central Air Conditioning |
| Exterior Finish | Brick, Stone |
| Fireplace Present | Yes |
| Flooring Type | Hardwood |
| Foundation Type | Concrete |
| Heating Fuel | Natural Gas |
| Heating Type | Forced Air |
| Stories Total | 2 |
| Size Interior | 1,500 - 2,000 Ft2 |
| Type | House |
| Utility Water | Municipal Water |
Parking
| Attached Garage |
Land
| Acreage | No |
| Land Amenities | Park, Public Transit, Schools, Place Of Worship |
| Sewer | Sanitary Sewer |
| Size Depth | 101 Ft ,3 In |
| Size Frontage | 37 Ft ,3 In |
| Size Irregular | 37.3 X 101.3 Ft |
| Size Total Text | 37.3 X 101.3 Ft|under 1/2 Acre |
Rooms
| Level | Type | Length | Width | Dimensions |
|---|---|---|---|---|
| Second Level | Primary Bedroom | 4.9 m | 4.8 m | 4.9 m x 4.8 m |
| Second Level | Bedroom 2 | 3.7 m | 3.4 m | 3.7 m x 3.4 m |
| Second Level | Bedroom 3 | 3.8 m | 4.8 m | 3.8 m x 4.8 m |
| Second Level | Bedroom 4 | 3.7 m | 3.1 m | 3.7 m x 3.1 m |
| Main Level | Family Room | 4.99 m | 3.9 m | 4.99 m x 3.9 m |
| Main Level | Living Room | 3.09 m | 3.7 m | 3.09 m x 3.7 m |
| Main Level | Dining Room | 3.09 m | 4.4 m | 3.09 m x 4.4 m |
| Main Level | Kitchen | 4.9 m | 4.8 m | 4.9 m x 4.8 m |
| Main Level | Bedroom 5 | 3.05 m | 2.6 m | 3.05 m x 2.6 m |
https://www.realtor.ca/real-estate/27722493/44-royal-fern-crescent-caledon-rural-caledon
Contact Us
Contact us for more information
Harpal Singh Bhalla
Salesperson
(416) 560-2400
hbhalla.ca
30 Topflight Dr #11
Mississauga, Ontario L5S 0A8
(905) 564-2100
(905) 230-8577









































