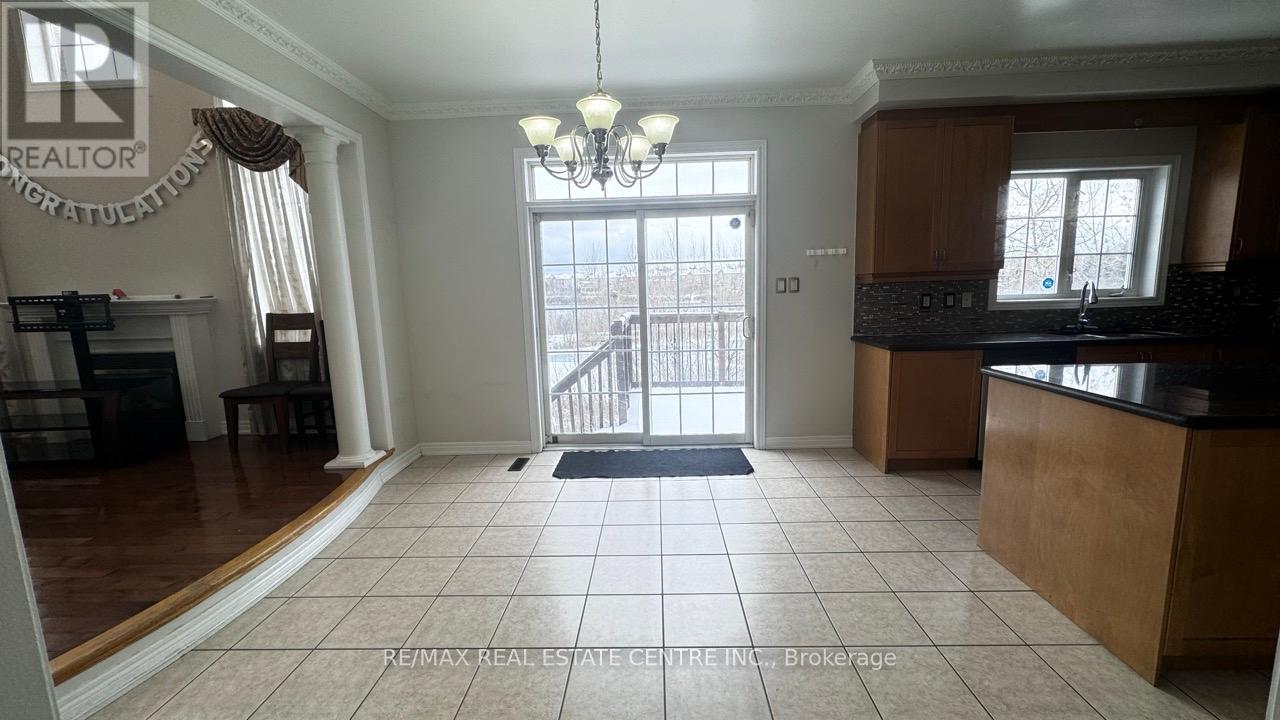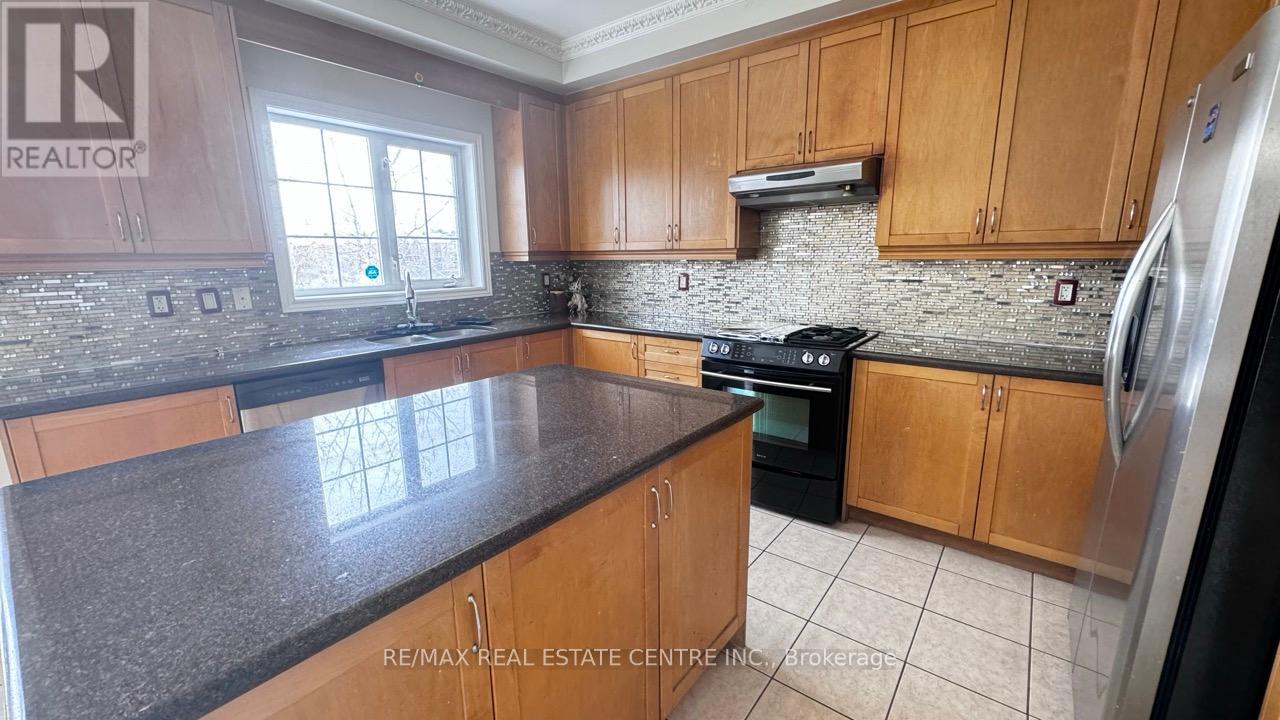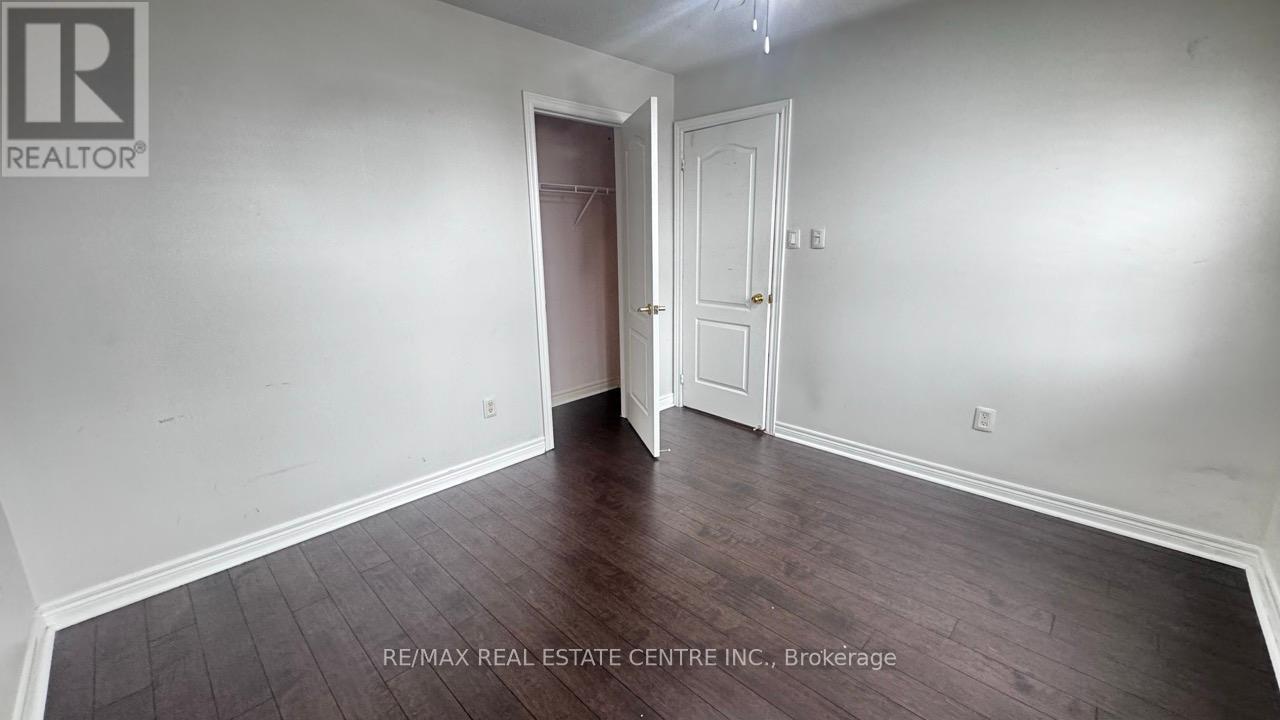Main - 56 Southlake Boulevard Brampton, Ontario L6V 4P3
$3,700 Monthly
Enjoy a charming cottage vibe right in the city with this stunning 47' detached home! Featuring 4 spacious bedrooms and 3 bathrooms, this residence offers incredible lakefront views and a peaceful ambiance. Set in the highly sought-after Lakelands area, it's just minutes from Hwy 410, top-rated schools, parks, shopping, and a golf course. Step into a bright family room with soaring ceilings, a cozy fireplace, and striking waterfall windows that bathe the space in natural light. Entertain in style with expansive formal living and dining rooms, while the luxurious primary suite boasts a 5-piece ensuite, a walk-in closet, and tranquil lake views. An additional large bedroom with its own balcony and two more well-sized bedrooms offer plenty of room, plus a versatile second-floor loft for a home office or relaxation space. This home combines beauty, comfort, and convenience-perfect for a serene yet connected lifestyle! **** EXTRAS **** Tenant to pay 70% of utilities (id:24801)
Property Details
| MLS® Number | W11885869 |
| Property Type | Single Family |
| Community Name | Madoc |
| Features | Carpet Free |
| Parking Space Total | 4 |
Building
| Bathroom Total | 3 |
| Bedrooms Above Ground | 4 |
| Bedrooms Total | 4 |
| Basement Development | Finished |
| Basement Features | Separate Entrance, Walk Out |
| Basement Type | N/a (finished) |
| Construction Style Attachment | Detached |
| Cooling Type | Central Air Conditioning |
| Exterior Finish | Brick |
| Fireplace Present | Yes |
| Flooring Type | Hardwood, Ceramic, Laminate |
| Foundation Type | Concrete |
| Half Bath Total | 1 |
| Heating Fuel | Natural Gas |
| Heating Type | Forced Air |
| Stories Total | 2 |
| Type | House |
| Utility Water | Municipal Water |
Parking
| Garage |
Land
| Acreage | No |
| Sewer | Sanitary Sewer |
| Size Depth | 86 Ft ,10 In |
| Size Frontage | 47 Ft ,7 In |
| Size Irregular | 47.6 X 86.91 Ft |
| Size Total Text | 47.6 X 86.91 Ft |
Rooms
| Level | Type | Length | Width | Dimensions |
|---|---|---|---|---|
| Second Level | Primary Bedroom | 4.69 m | 3.96 m | 4.69 m x 3.96 m |
| Second Level | Bedroom 2 | 4.82 m | 4.72 m | 4.82 m x 4.72 m |
| Second Level | Bedroom 3 | 3.35 m | 3.12 m | 3.35 m x 3.12 m |
| Second Level | Bedroom 4 | 3.35 m | 3.12 m | 3.35 m x 3.12 m |
| Second Level | Office | 2.44 m | 2.13 m | 2.44 m x 2.13 m |
| Main Level | Living Room | 3.82 m | 3.53 m | 3.82 m x 3.53 m |
| Main Level | Dining Room | 3.59 m | 3.53 m | 3.59 m x 3.53 m |
| Main Level | Family Room | 4.88 m | 4.25 m | 4.88 m x 4.25 m |
| Main Level | Kitchen | 4.25 m | 3.23 m | 4.25 m x 3.23 m |
| Main Level | Eating Area | 3.68 m | 3.23 m | 3.68 m x 3.23 m |
Utilities
| Cable | Available |
https://www.realtor.ca/real-estate/27722544/main-56-southlake-boulevard-brampton-madoc-madoc
Contact Us
Contact us for more information
Sparsh Sethi
Salesperson
2 County Court Blvd. Ste 150
Brampton, Ontario L6W 3W8
(905) 456-1177
(905) 456-1107
www.remaxcentre.ca/
Rajan Sethi
Broker
www.youtube.com/embed/TRvGnrbUbTQ
www.rajansethi.com/
2 County Court Blvd. Ste 150
Brampton, Ontario L6W 3W8
(905) 456-1177
(905) 456-1107
www.remaxcentre.ca/











































