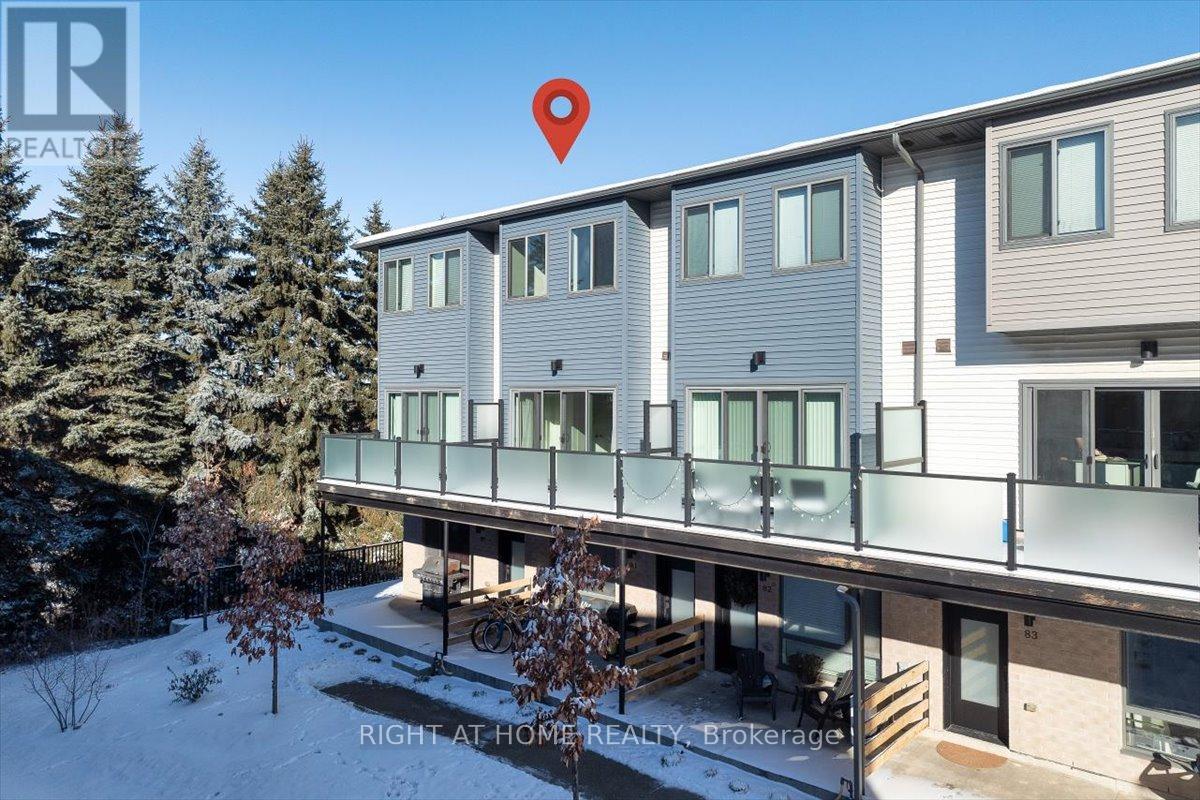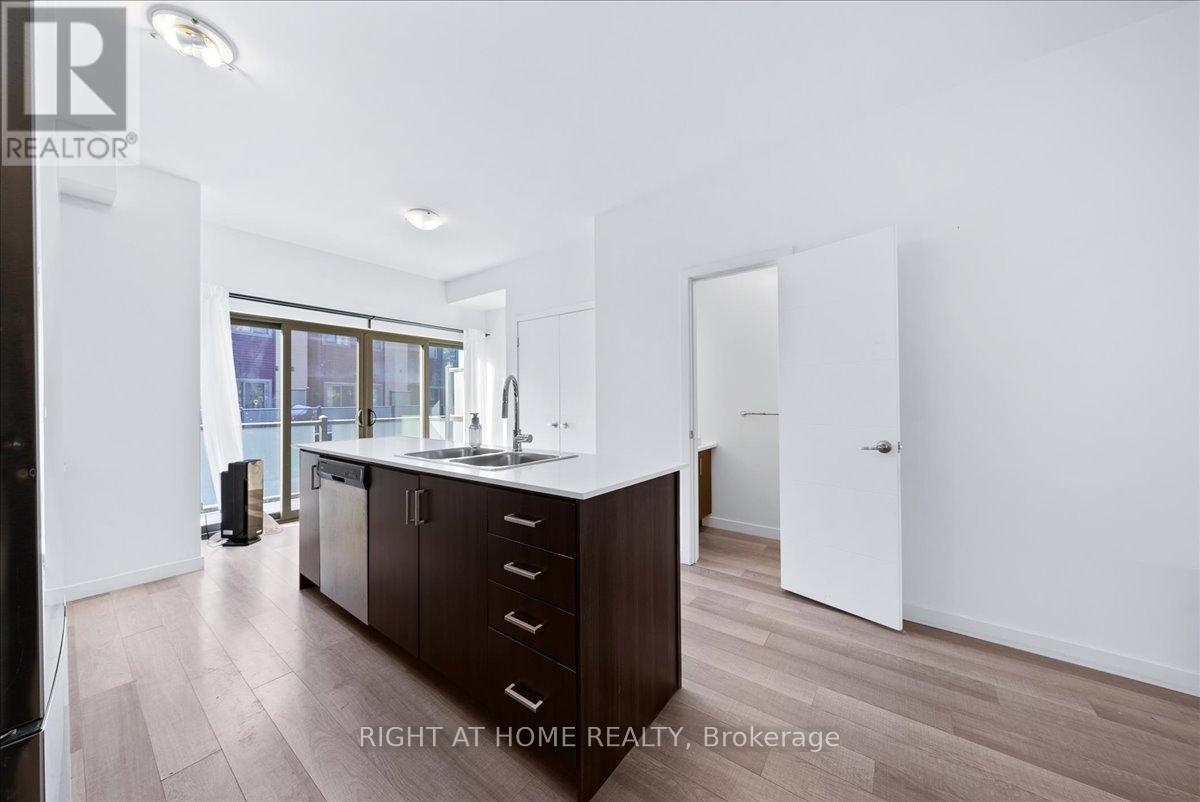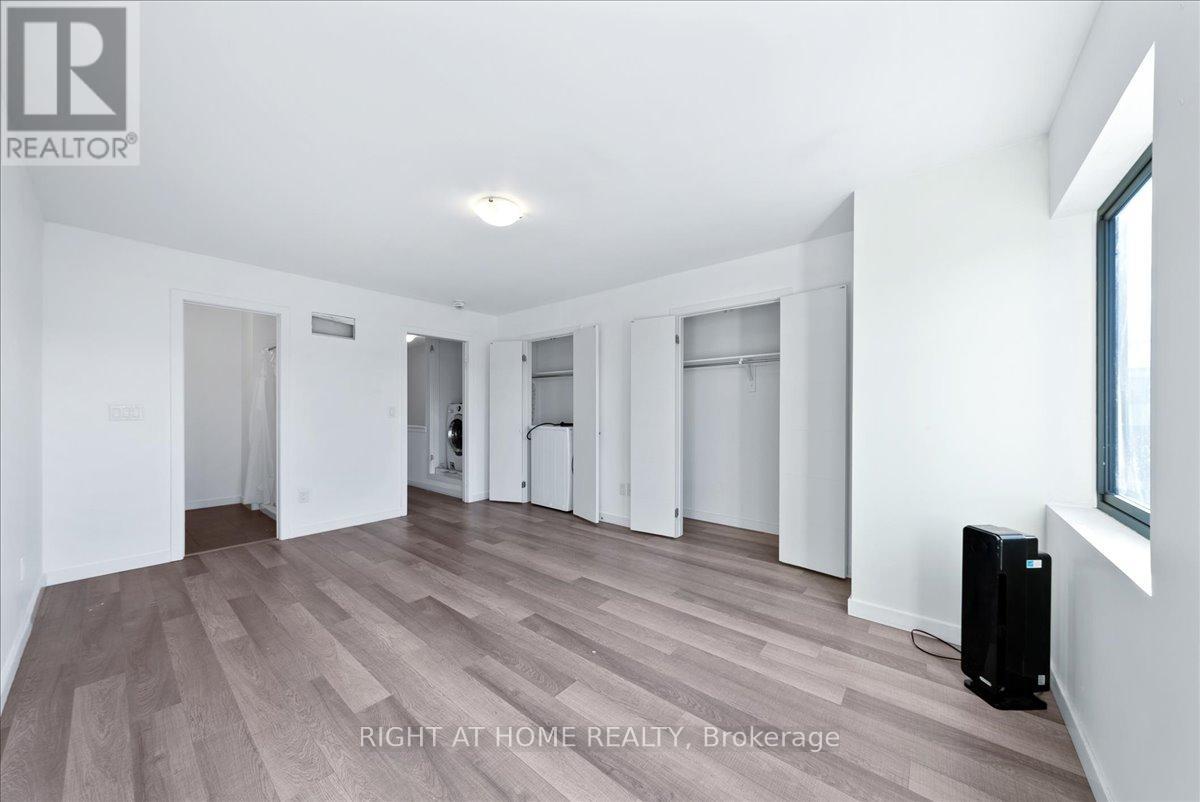81 - 369 Essa Road Barrie, Ontario L4M 4T5
$599,800Maintenance, Parcel of Tied Land
$224.18 Monthly
Maintenance, Parcel of Tied Land
$224.18 MonthlyLovely Townhouse Located In South West Barrie In Highly Desirable Community, In The Newer Part Of The Complex, Only 6 Years New. 2 Beds With 2 Full Baths Plus Powder Room. Kitchen With Quartz Counters, Island With Breakfast Bar, Backsplash & S/S Appliances. Smooth Finish 9' Ceiling On 2nd & 3rd Level. Nice Balcony With Oversize Sliding Doors. 2 Car Tandem Garage. Energy Star Certified Home. Minutes To Hwy 400, Waterfront & Go Station. Convenient Location Close To Shopping, Schools, Parks, Rec Center. **** EXTRAS **** All Existing S/S Appliances (Fridge, Stove, Dw, Micro/Fan); Washer & Dryer; All Existing Elf's; Garage Door Opener & Remote; Ecobee Wifi Thermostat; CAC. Central Vac. Builder's upgrades - added pantry and powder room, upgraded washrooms. (id:24801)
Property Details
| MLS® Number | S11885969 |
| Property Type | Single Family |
| Community Name | Holly |
| ParkingSpaceTotal | 2 |
Building
| BathroomTotal | 3 |
| BedroomsAboveGround | 2 |
| BedroomsTotal | 2 |
| Appliances | Central Vacuum, Washer |
| ConstructionStyleAttachment | Attached |
| CoolingType | Central Air Conditioning |
| ExteriorFinish | Brick, Vinyl Siding |
| FlooringType | Laminate, Ceramic |
| FoundationType | Poured Concrete |
| HalfBathTotal | 1 |
| HeatingFuel | Natural Gas |
| HeatingType | Forced Air |
| StoriesTotal | 3 |
| Type | Row / Townhouse |
| UtilityWater | Municipal Water |
Parking
| Attached Garage |
Land
| Acreage | No |
| Sewer | Sanitary Sewer |
| SizeDepth | 56 Ft |
| SizeFrontage | 14 Ft ,11 In |
| SizeIrregular | 14.93 X 56 Ft |
| SizeTotalText | 14.93 X 56 Ft |
Rooms
| Level | Type | Length | Width | Dimensions |
|---|---|---|---|---|
| Second Level | Living Room | 4.45 m | 4.3 m | 4.45 m x 4.3 m |
| Second Level | Kitchen | 3.12 m | 2.33 m | 3.12 m x 2.33 m |
| Second Level | Dining Room | 4.3 m | 4.12 m | 4.3 m x 4.12 m |
| Third Level | Primary Bedroom | 5.06 m | 3.58 m | 5.06 m x 3.58 m |
| Third Level | Bedroom 2 | 3.58 m | 3.06 m | 3.58 m x 3.06 m |
| Main Level | Foyer | 4.35 m | 1.42 m | 4.35 m x 1.42 m |
https://www.realtor.ca/real-estate/27722727/81-369-essa-road-barrie-holly-holly
Interested?
Contact us for more information
Elena Elent
Salesperson
1396 Don Mills Rd Unit B-121
Toronto, Ontario M3B 0A7

























