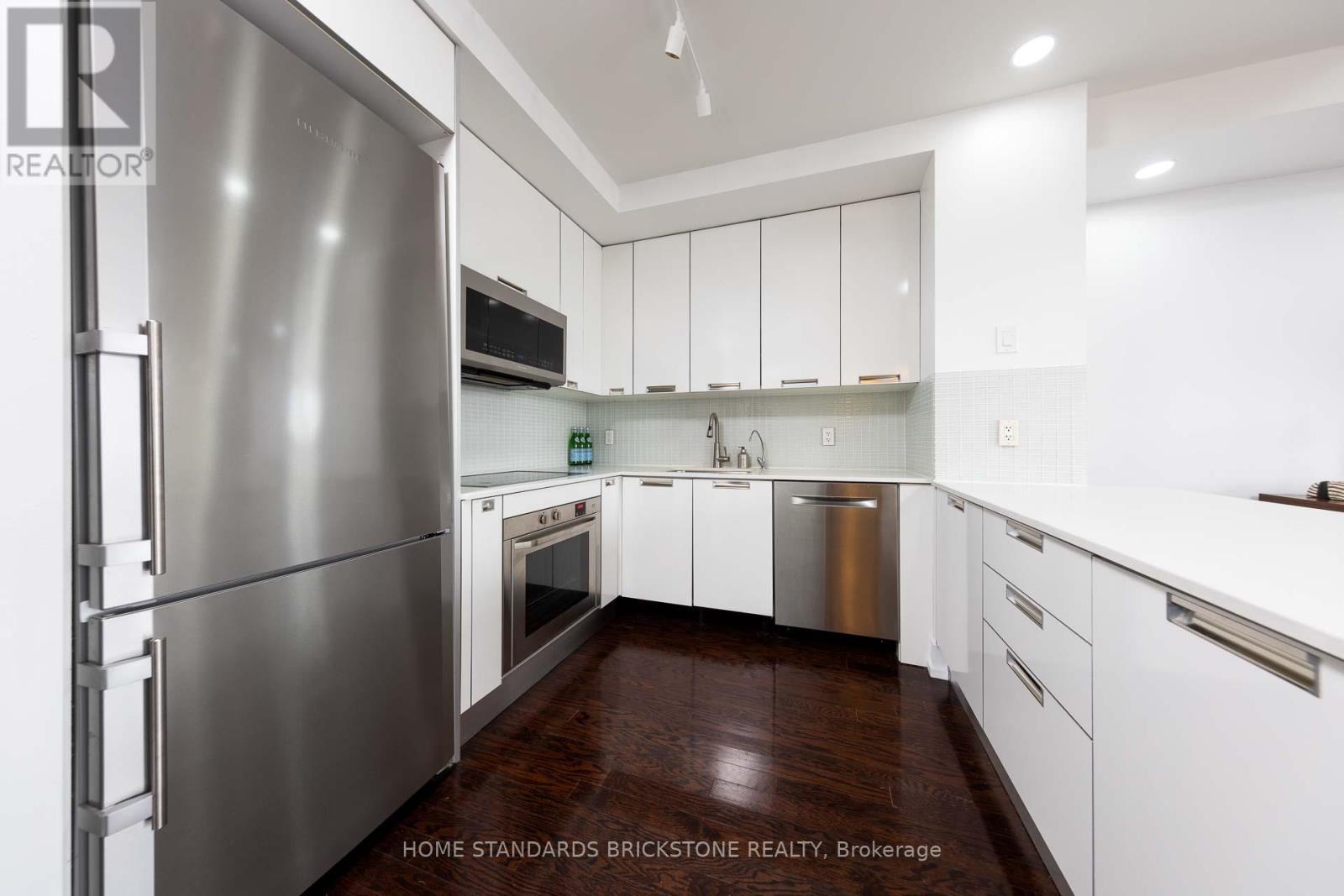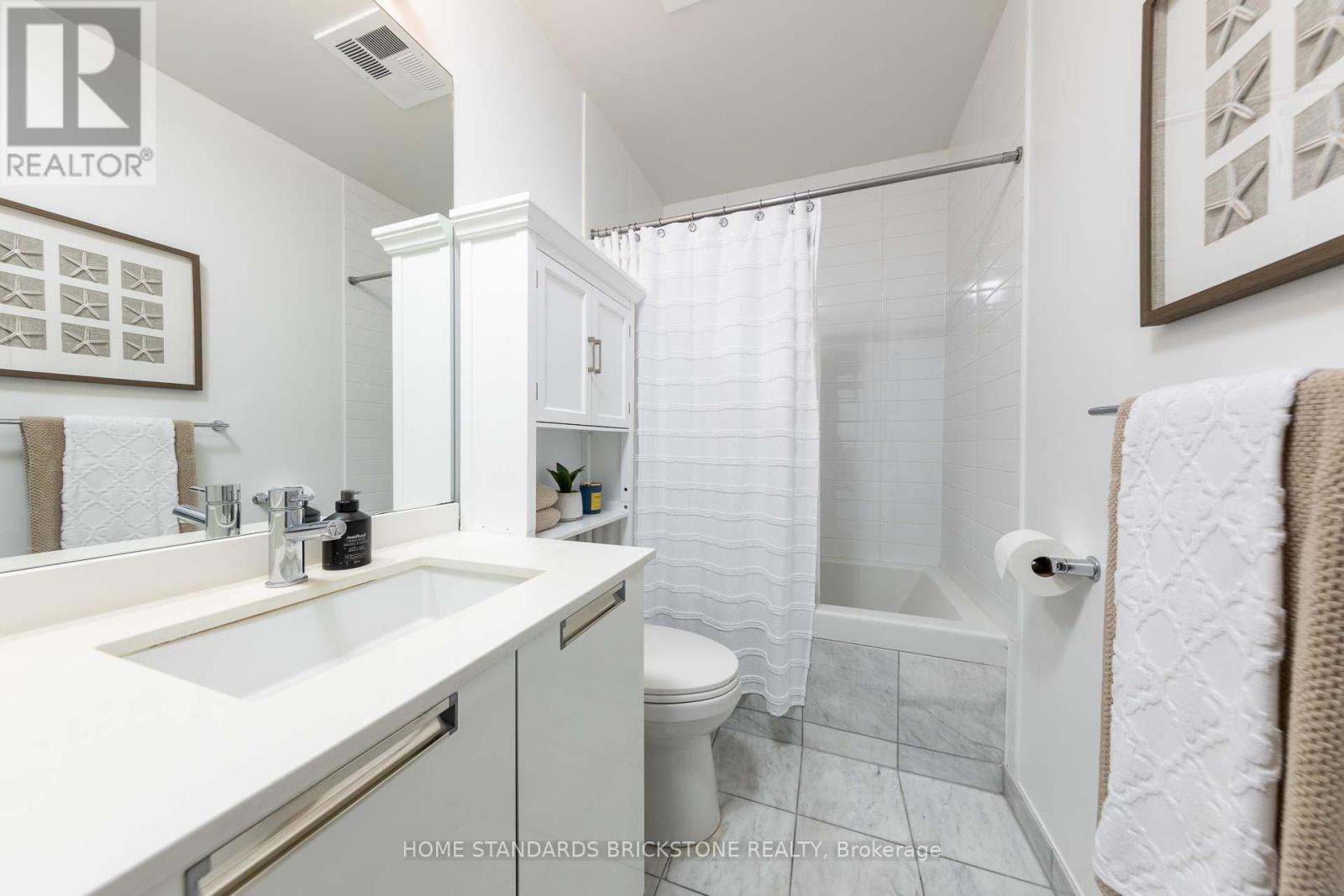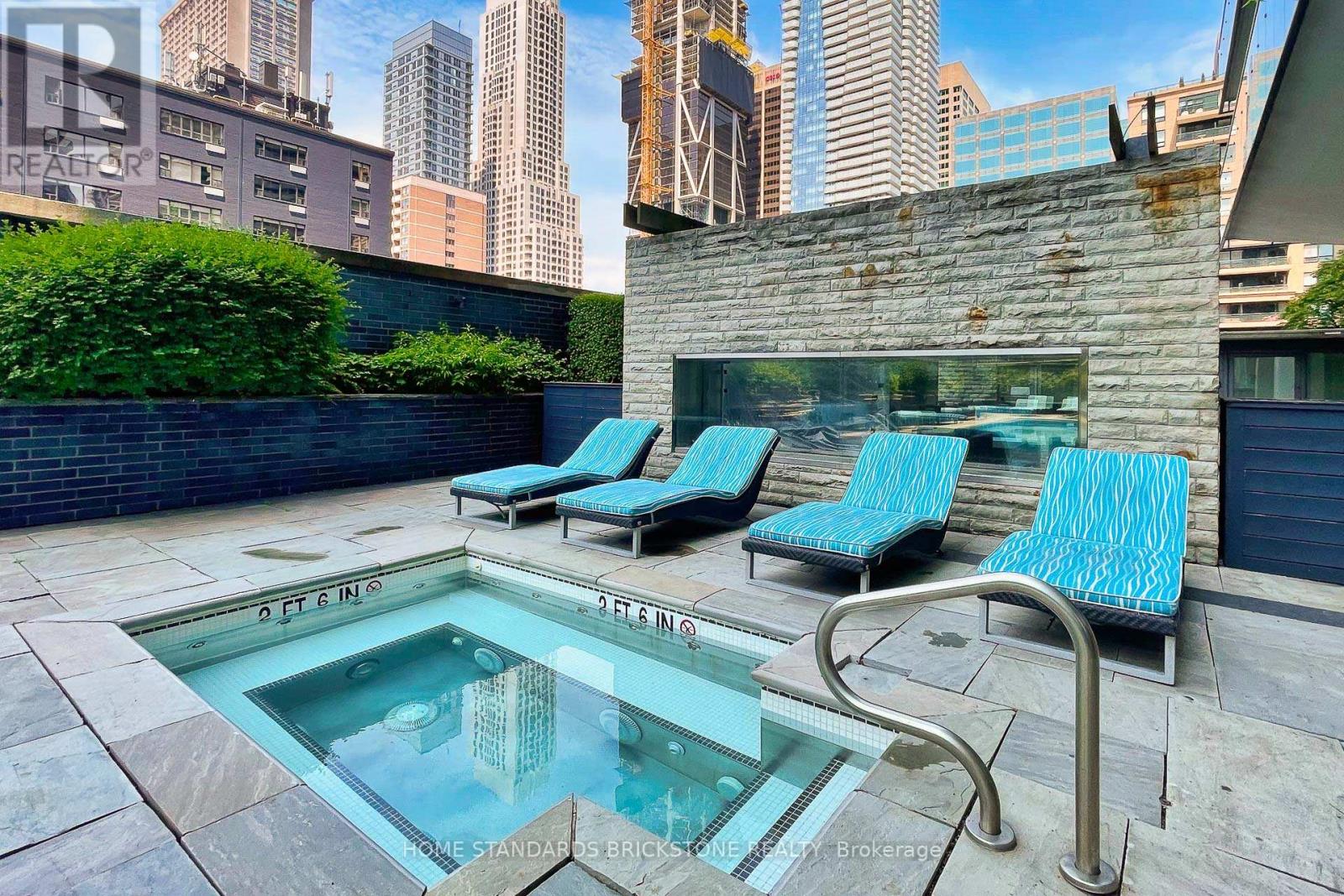4404 - 33 Charles Street E Toronto, Ontario M4Y 0A2
$1,219,000Maintenance, Heat, Water, Parking, Insurance, Common Area Maintenance
$1,209.82 Monthly
Maintenance, Heat, Water, Parking, Insurance, Common Area Maintenance
$1,209.82 MonthlyLower penthouse at Yonge & Bloor. Stunning 180 degree panoramic and fantastic clean view spanning lake to Yorkville. 2 bdrm plus den (Sliding doors) w/2 baths within walking distance of 2 subway lines, Yong, Bloor, Yorkville, U of T. Stone countertop brkfst bar. 10' ceiling living/dining area walks out to 216 sqft terrace with gas bbq. Master br with his/hers closets & 6-pc bathroom, marble tiles. Luxurious casa condos with magnificent amenities including salt water pool. Perfect 100 walk score. Parking next elevator (p1 level) two lockers. Newly painted! **** EXTRAS **** Premium integrated fridge, dishwasher. stainless cooktop, oven, microwave . washer/dryer. blinds for wall windows. Luxe hardwood floors. (id:24801)
Property Details
| MLS® Number | C11885421 |
| Property Type | Single Family |
| Community Name | Church-Yonge Corridor |
| Community Features | Pet Restrictions |
| Features | Balcony, Carpet Free |
| Parking Space Total | 1 |
Building
| Bathroom Total | 2 |
| Bedrooms Above Ground | 2 |
| Bedrooms Below Ground | 1 |
| Bedrooms Total | 3 |
| Amenities | Security/concierge, Exercise Centre, Party Room, Visitor Parking, Storage - Locker |
| Cooling Type | Central Air Conditioning |
| Exterior Finish | Concrete |
| Flooring Type | Hardwood |
| Heating Fuel | Natural Gas |
| Heating Type | Forced Air |
| Size Interior | 1,200 - 1,399 Ft2 |
| Type | Apartment |
Parking
| Underground |
Land
| Acreage | No |
Rooms
| Level | Type | Length | Width | Dimensions |
|---|---|---|---|---|
| Flat | Living Room | 5.72 m | 5.66 m | 5.72 m x 5.66 m |
| Flat | Dining Room | 5.72 m | 5.66 m | 5.72 m x 5.66 m |
| Flat | Kitchen | 4.72 m | 4.64 m | 4.72 m x 4.64 m |
| Flat | Primary Bedroom | 3.56 m | 3.56 m | 3.56 m x 3.56 m |
| Flat | Bedroom 2 | 3.66 m | 2.79 m | 3.66 m x 2.79 m |
| Flat | Den | 3.25 m | 3.25 m | 3.25 m x 3.25 m |
Contact Us
Contact us for more information
Sharon Seok
Salesperson
180 Steeles Ave W #30 & 31
Thornhill, Ontario L4J 2L1
(905) 771-0885
(905) 771-0873











































