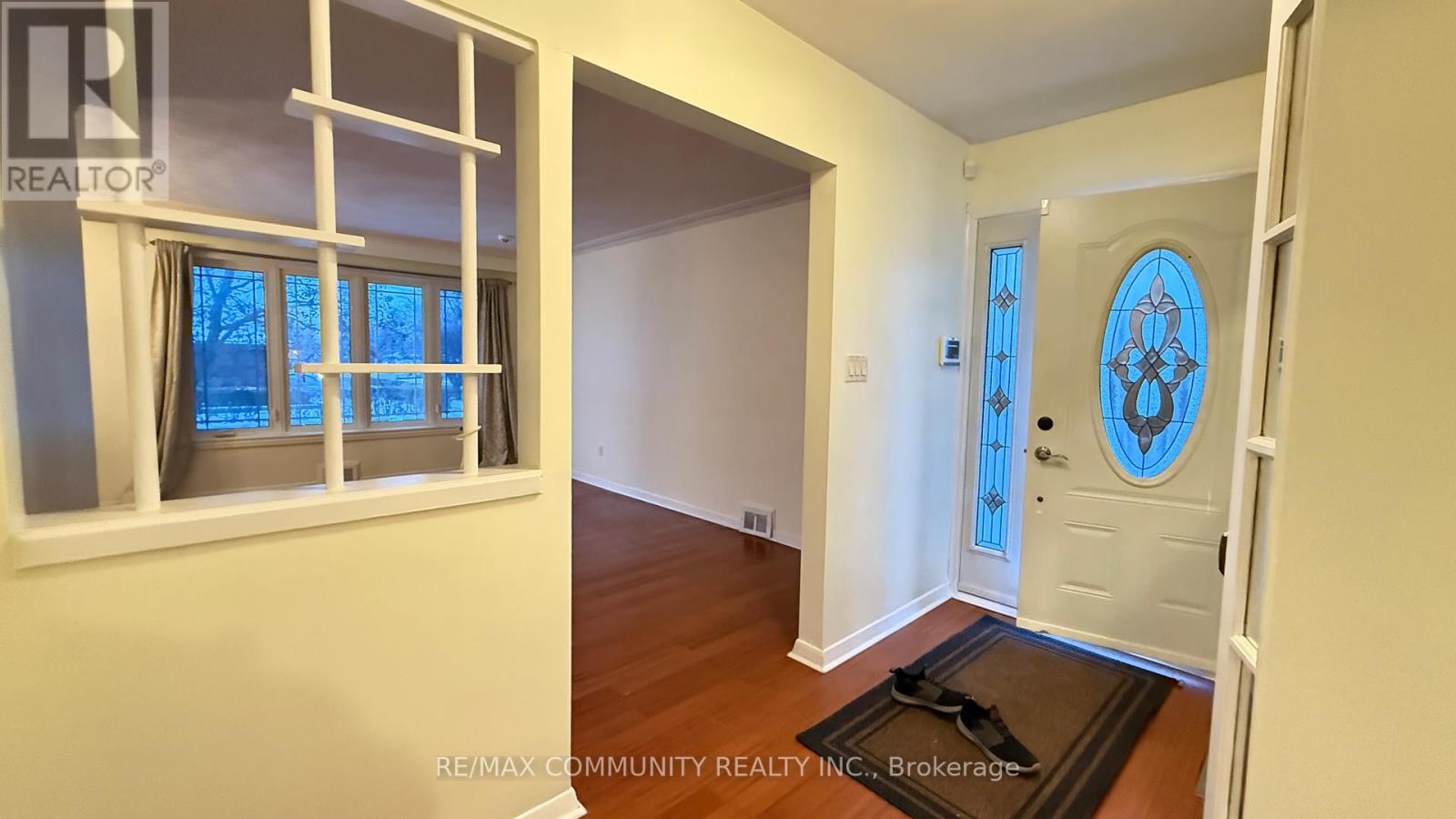17 Ingrid Drive Toronto, Ontario M1G 3A5
3 Bedroom
1 Bathroom
Bungalow
Central Air Conditioning
Forced Air
$2,500 Monthly
Beautiful Bright Main Floor Bungalow With 3 Bedrooms, 1 Full Washroom, And 1 Garage ParkingLocated In The Heart Of Scarborough Offers Comfort And Convenience In A Prime Location. CloseTo Schools, Parks, TTC, Hospital, Mins To Hwy 401, Close To Scarborough Town Centre. **** EXTRAS **** FRIDGE, GAS STOVE, WASHER AND DRYER (id:24801)
Property Details
| MLS® Number | E11885521 |
| Property Type | Single Family |
| Community Name | Morningside |
| Features | Open Space, Carpet Free |
| ParkingSpaceTotal | 2 |
Building
| BathroomTotal | 1 |
| BedroomsAboveGround | 3 |
| BedroomsTotal | 3 |
| ArchitecturalStyle | Bungalow |
| ConstructionStyleAttachment | Detached |
| CoolingType | Central Air Conditioning |
| ExteriorFinish | Brick |
| FlooringType | Hardwood, Ceramic |
| FoundationType | Brick |
| HeatingFuel | Natural Gas |
| HeatingType | Forced Air |
| StoriesTotal | 1 |
| Type | House |
| UtilityWater | Municipal Water |
Parking
| Attached Garage |
Land
| Acreage | No |
| FenceType | Fenced Yard |
| Sewer | Sanitary Sewer |
| SizeDepth | 100 Ft |
| SizeFrontage | 55 Ft |
| SizeIrregular | 55 X 100 Ft |
| SizeTotalText | 55 X 100 Ft |
Rooms
| Level | Type | Length | Width | Dimensions |
|---|---|---|---|---|
| Main Level | Living Room | 4.99 m | 3.39 m | 4.99 m x 3.39 m |
| Main Level | Dining Room | 2.99 m | 2.59 m | 2.99 m x 2.59 m |
| Main Level | Kitchen | 4.59 m | 2.69 m | 4.59 m x 2.69 m |
| Main Level | Primary Bedroom | 3.49 m | 3.29 m | 3.49 m x 3.29 m |
| Main Level | Bedroom 2 | 3.39 m | 3.29 m | 3.39 m x 3.29 m |
| Main Level | Bedroom 3 | 3.29 m | 2.69 m | 3.29 m x 2.69 m |
https://www.realtor.ca/real-estate/27721852/17-ingrid-drive-toronto-morningside-morningside
Interested?
Contact us for more information
Bakeer Subramaniam
Broker
RE/MAX Community Realty Inc.
203 - 1265 Morningside Ave
Toronto, Ontario M1B 3V9
203 - 1265 Morningside Ave
Toronto, Ontario M1B 3V9












