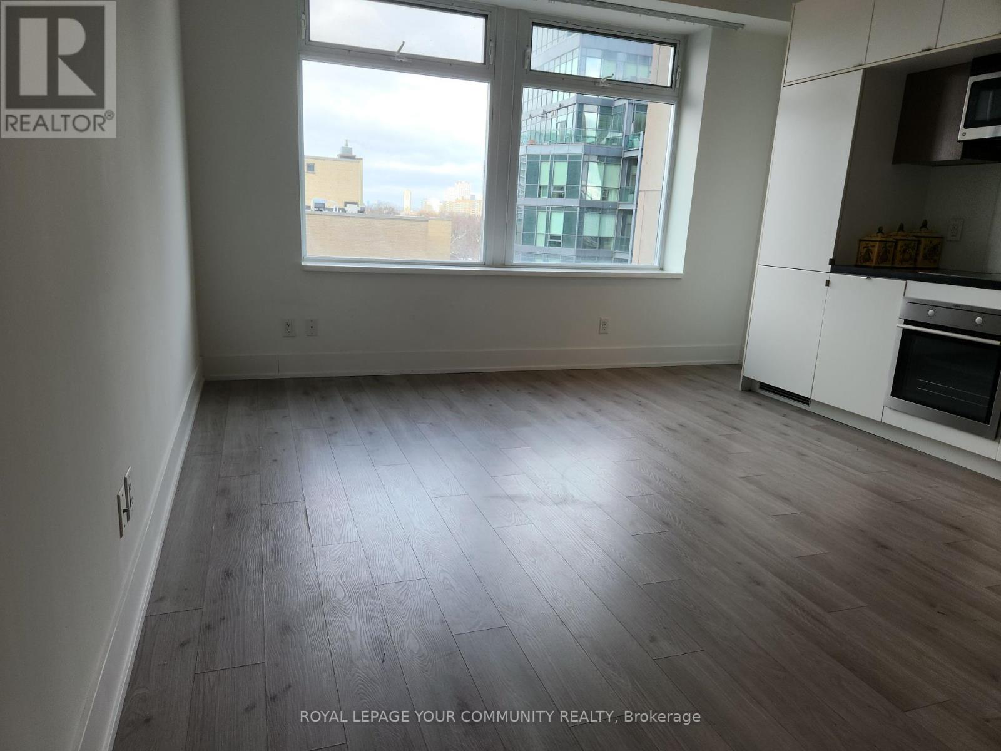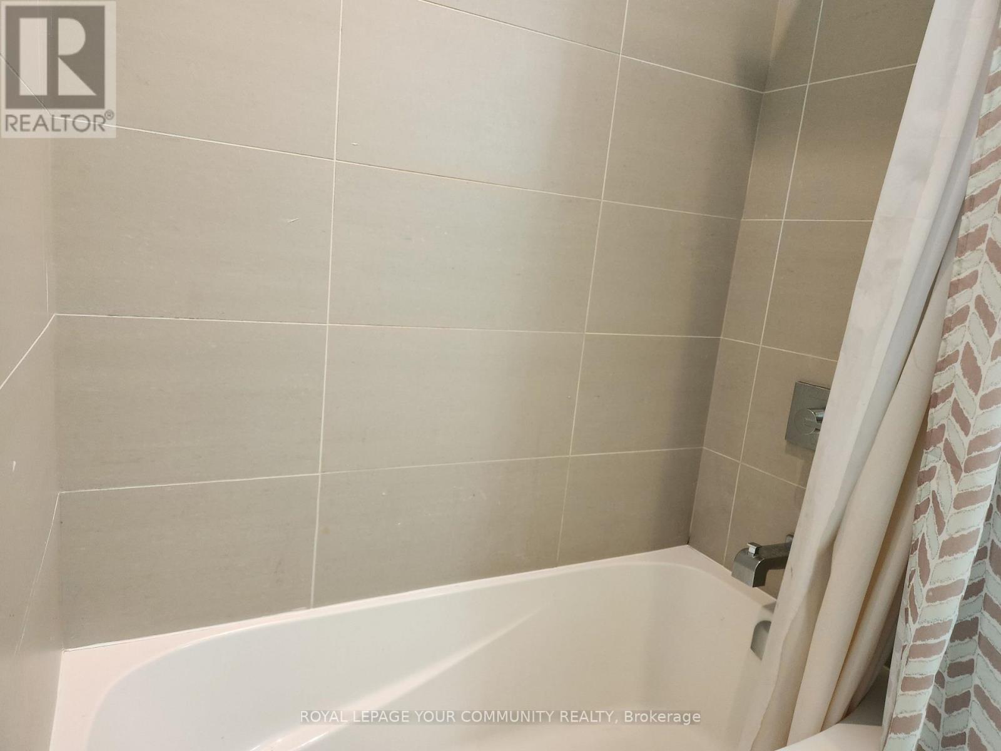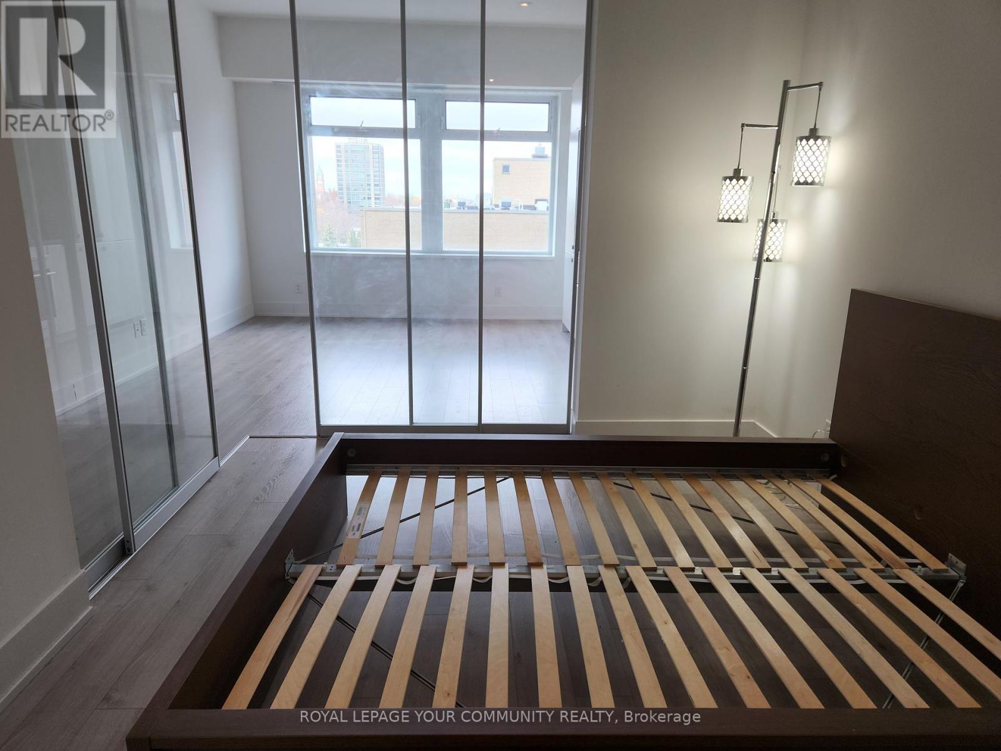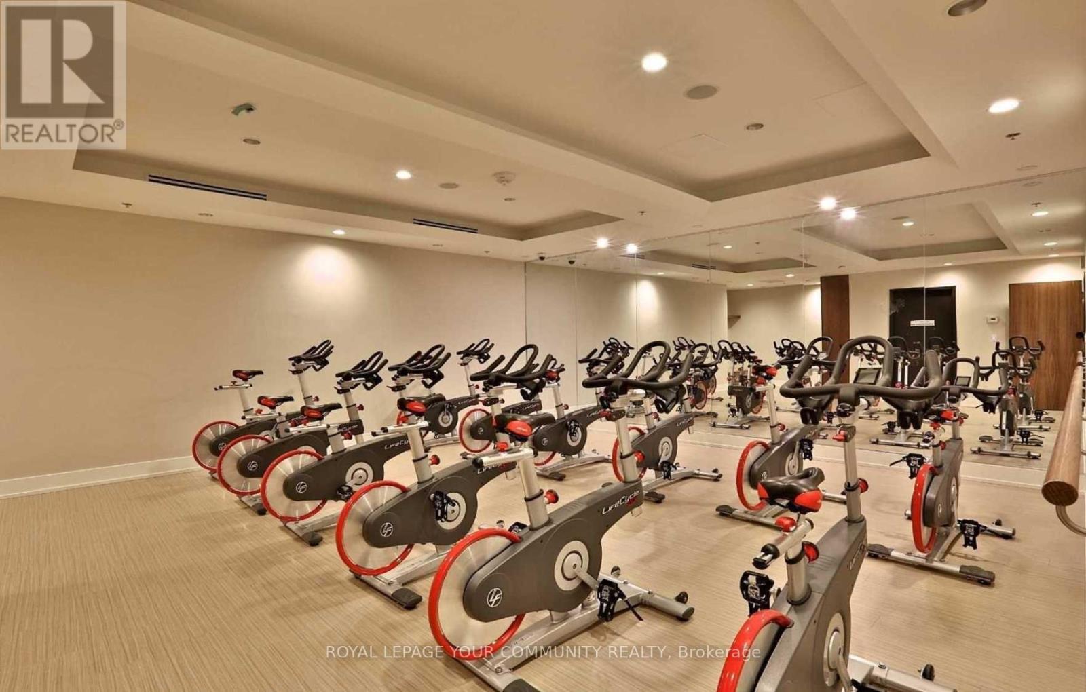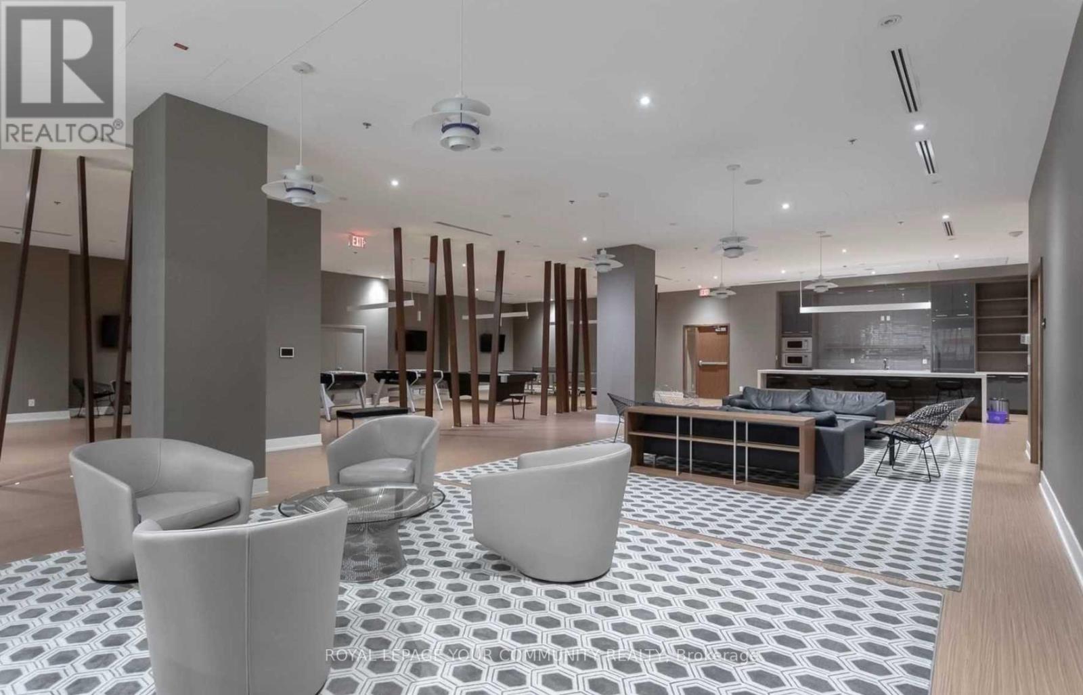726 - 111 St. Clair Avenue W Toronto, Ontario M4V 1N5
$480,000Maintenance, Common Area Maintenance, Insurance
$559.91 Monthly
Maintenance, Common Area Maintenance, Insurance
$559.91 MonthlyImperial Plaza Premium Location St Clair/Avenue Rd/ Yonge in the heart of Midtown location, 4 minutes to subway, 10' ceiling, large W/I Closet. Unobstructed North View, owner lived never been rented, stunning upgraded kitchen, B/I appliances, Laminated Floors, high end finishes throughout, excellent layout, excellent sound proofing, gallery hallway and extra storage locker for convenience. A Boutique, Longos, Starbucks & LCBO in the lobby just an elevator ride, minutes to all attractions and downtown. Tons of shopping, restaurants, and cafes nearby easy access to gorgeous David Balfourd Park Trail nearby. Amazing walkable neighbourhood away from traffic and transit at your doorstep, an easy commute anywhere in the city, state of the art amenities in the building. **** EXTRAS **** B/I Modern Appliances, (oven, stove, microwave, dishwasher, range hood), washer & dryer & all Electric Light Fixtures + Locker. Free Newly purchased Queen size Bed or can be removed if purchaser doesn't need it. (id:24801)
Property Details
| MLS® Number | C11883967 |
| Property Type | Single Family |
| Community Name | Yonge-St. Clair |
| CommunityFeatures | Pet Restrictions |
| Features | Carpet Free |
Building
| BathroomTotal | 1 |
| BedroomsAboveGround | 1 |
| BedroomsTotal | 1 |
| Appliances | Oven - Built-in, Hot Tub |
| CoolingType | Central Air Conditioning |
| ExteriorFinish | Concrete |
| FlooringType | Laminate |
| HeatingFuel | Natural Gas |
| HeatingType | Forced Air |
| SizeInterior | 499.9955 - 598.9955 Sqft |
| Type | Apartment |
Parking
| Underground |
Land
| Acreage | No |
Rooms
| Level | Type | Length | Width | Dimensions |
|---|---|---|---|---|
| Main Level | Living Room | 4.01 m | 5.38 m | 4.01 m x 5.38 m |
| Main Level | Dining Room | 4.01 m | 5.38 m | 4.01 m x 5.38 m |
| Main Level | Kitchen | 4.01 m | 5.38 m | 4.01 m x 5.38 m |
| Main Level | Primary Bedroom | 3.73 m | 2.54 m | 3.73 m x 2.54 m |
Interested?
Contact us for more information
David Mahdavi
Broker
9411 Jane Street
Vaughan, Ontario L6A 4J3













