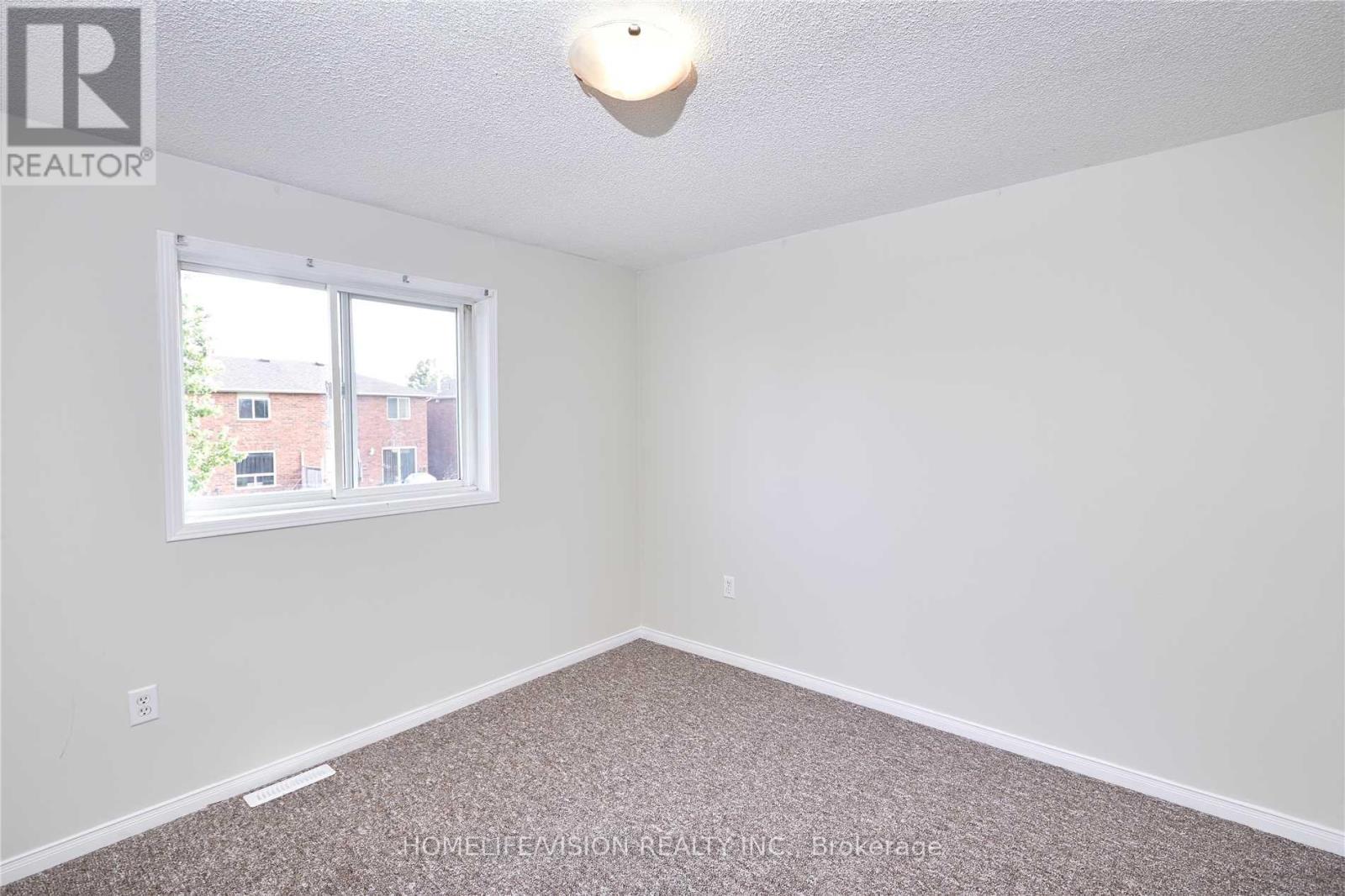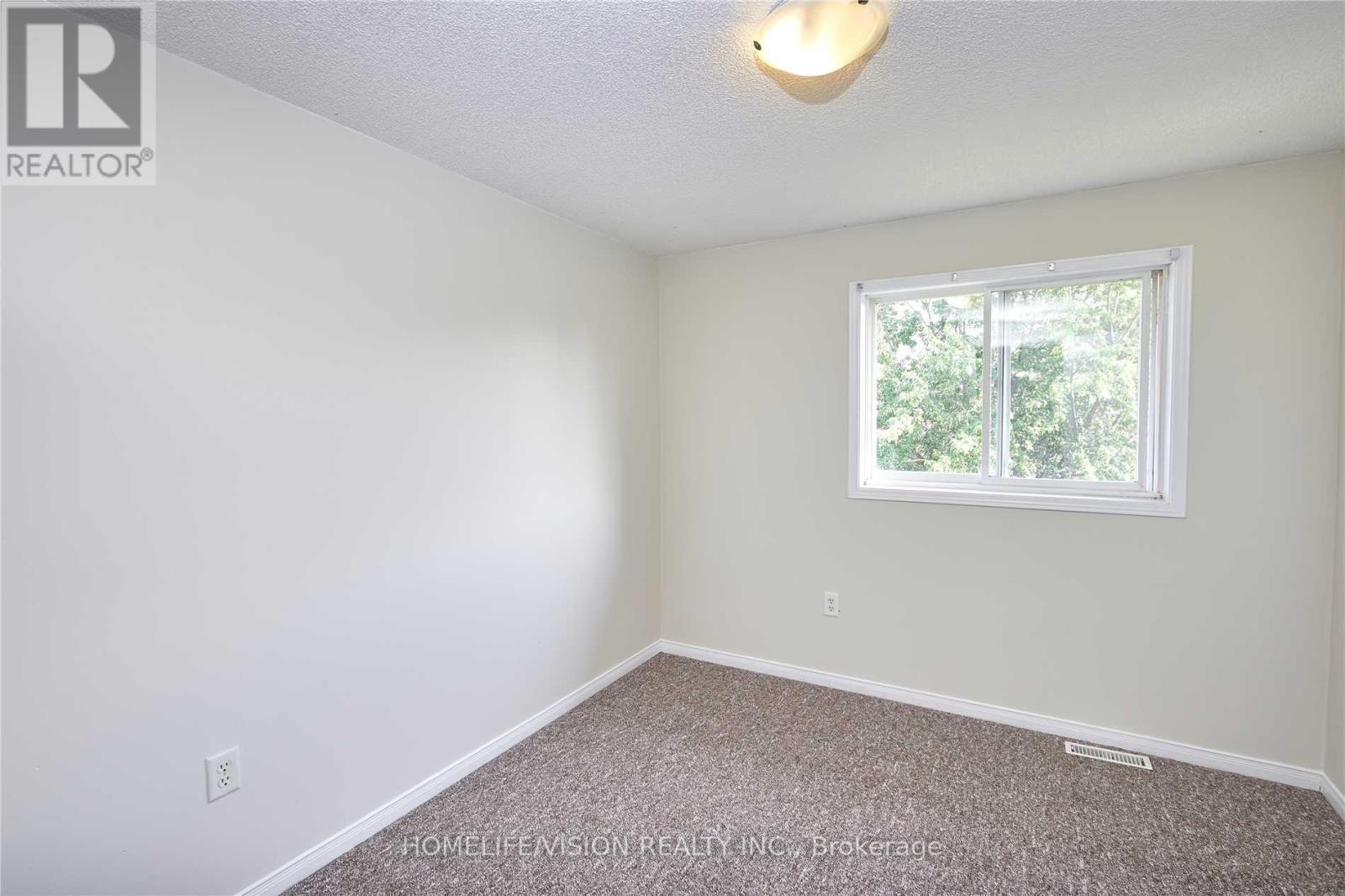225 Tunbridge Road Barrie, Ontario L4M 6R6
$588,000
A fabulous renovated freehold townhome in demand location with 4 bedrooms in total. Situated in Barrie's east-end close proximity to Georgian College, schools, HWY 400, Royal Victoria Hospital, public transit, shops, restaurants and all amenities. Upgraded kitchen with quartz countertop and backsplash, stainless steel fridge and stove. Walk out to a fully fenced large backyard from the eat in kitchen. Lux vinyl plank on the main floor and basement. Ample space in the kitchen to prepare family meals, with a pass through window to the living room. Three nice-sized bedrooms on the 2nd floor, served by and a 4-piece bathroom for the family to share. The fully finished lower level bedroom extends your family's living space with 3-piece full bathroom. Direct access from the garage to the house. Deep lot, plenty of space in the backyard and long driveway. Affordable for first home buyers, and make a great investment too!! Buy this upgraded townhouse when the price is low!! (id:24801)
Property Details
| MLS® Number | S11883842 |
| Property Type | Single Family |
| Community Name | Georgian Drive |
| ParkingSpaceTotal | 3 |
Building
| BathroomTotal | 2 |
| BedroomsAboveGround | 3 |
| BedroomsBelowGround | 1 |
| BedroomsTotal | 4 |
| Appliances | Water Heater |
| BasementDevelopment | Finished |
| BasementType | Full (finished) |
| ConstructionStyleAttachment | Attached |
| CoolingType | Central Air Conditioning |
| ExteriorFinish | Brick |
| FoundationType | Poured Concrete |
| HeatingFuel | Natural Gas |
| HeatingType | Forced Air |
| StoriesTotal | 2 |
| Type | Row / Townhouse |
| UtilityWater | Municipal Water |
Parking
| Attached Garage |
Land
| Acreage | No |
| Sewer | Sanitary Sewer |
| SizeDepth | 109 Ft ,10 In |
| SizeFrontage | 22 Ft ,11 In |
| SizeIrregular | 22.97 X 109.9 Ft |
| SizeTotalText | 22.97 X 109.9 Ft|under 1/2 Acre |
| ZoningDescription | Rm2-th |
Rooms
| Level | Type | Length | Width | Dimensions |
|---|---|---|---|---|
| Second Level | Bedroom | 3.84 m | 2.95 m | 3.84 m x 2.95 m |
| Second Level | Bedroom | 3 m | 2.95 m | 3 m x 2.95 m |
| Second Level | Bedroom | 3.07 m | 2.78 m | 3.07 m x 2.78 m |
| Basement | Bedroom | 4 m | 2.3 m | 4 m x 2.3 m |
| Main Level | Great Room | 4.17 m | 3.25 m | 4.17 m x 3.25 m |
| Main Level | Kitchen | 3.78 m | 3.15 m | 3.78 m x 3.15 m |
https://www.realtor.ca/real-estate/27718191/225-tunbridge-road-barrie-georgian-drive-georgian-drive
Interested?
Contact us for more information
Lusia Lie
Salesperson
1945 Leslie Street
Toronto, Ontario M3B 2M3





























