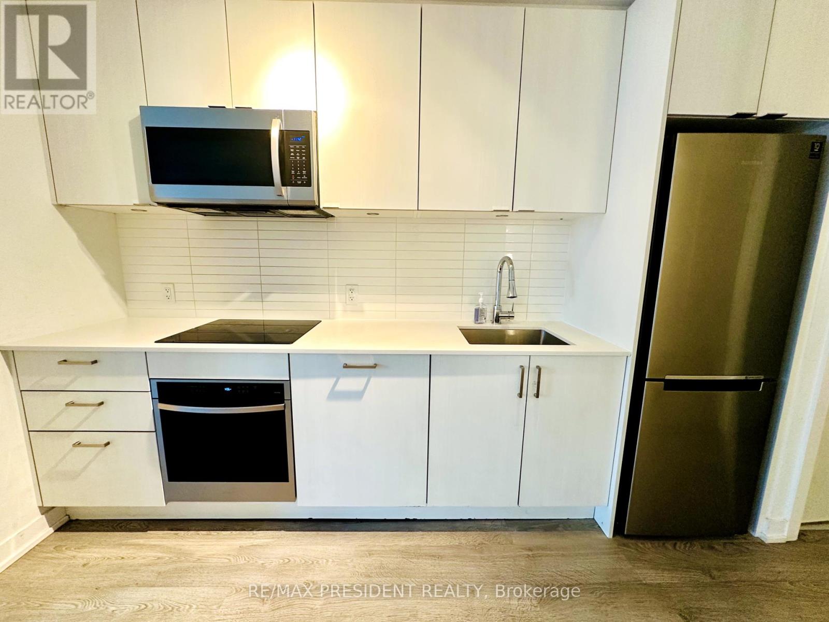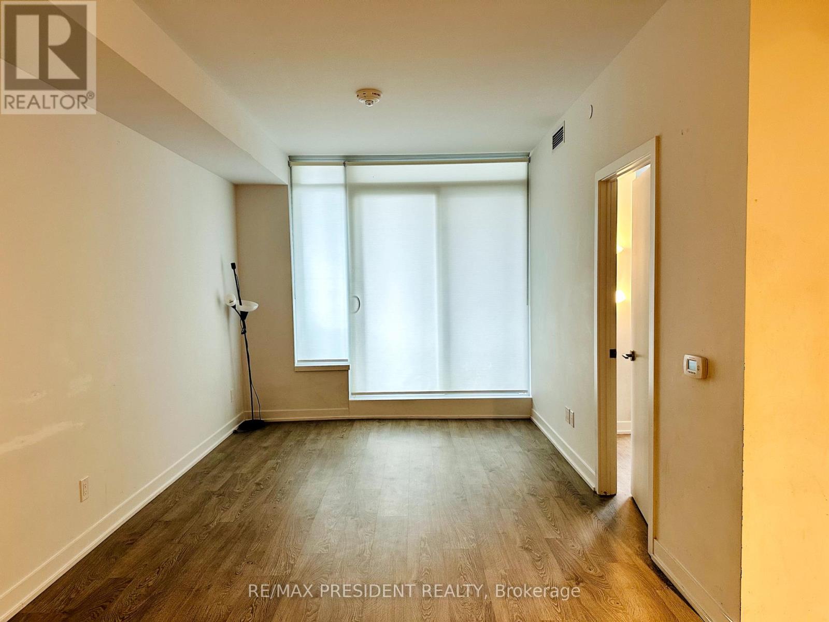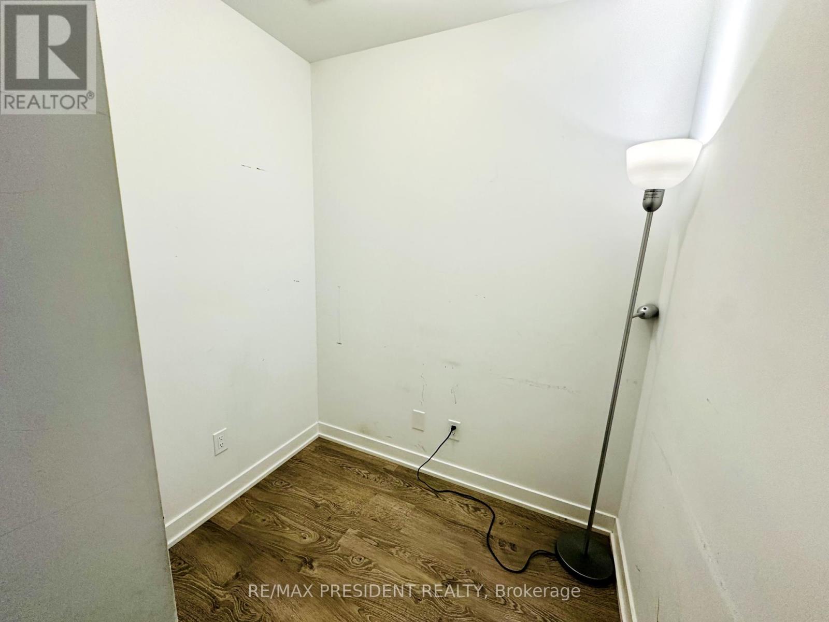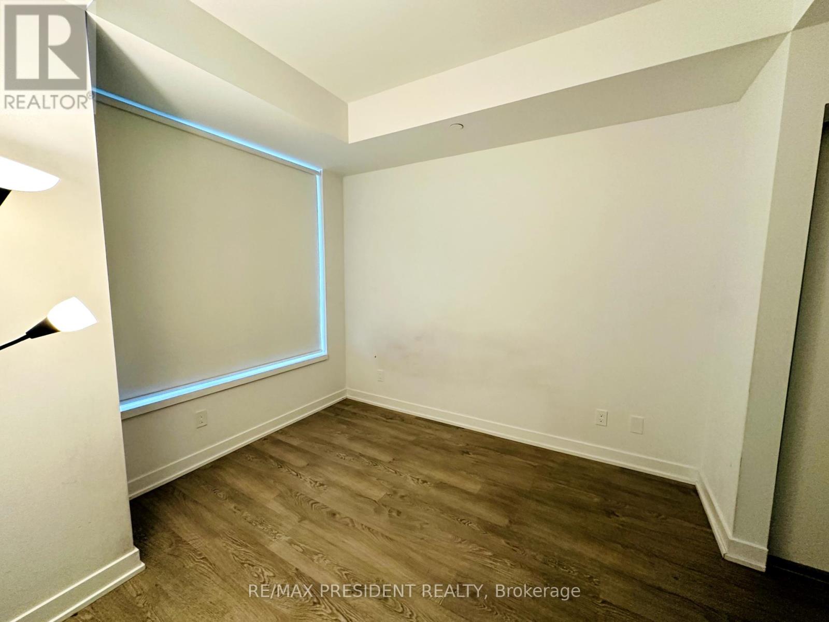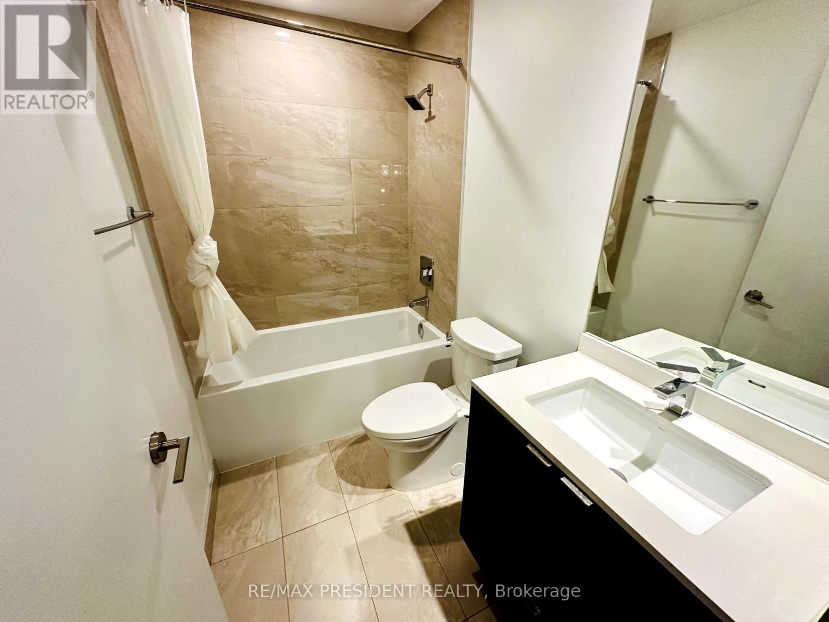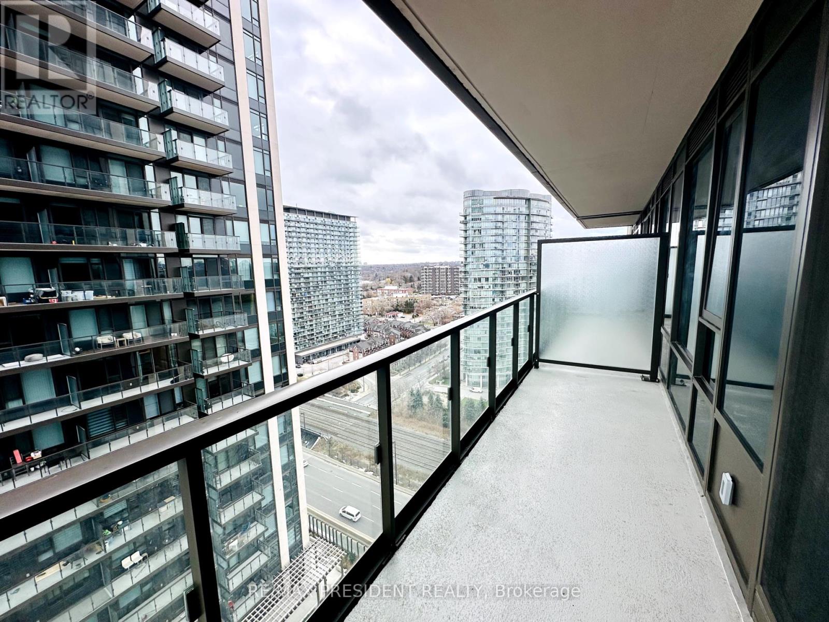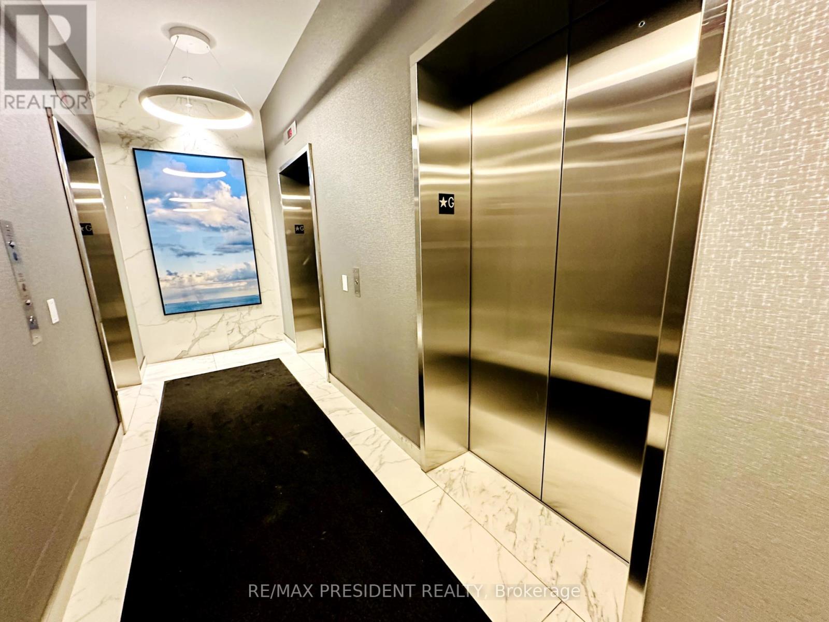2311 - 1926 Lakeshore Boulevard W Toronto, Ontario M6S 1A1
3 Bedroom
2 Bathroom
700 - 799 ft2
Central Air Conditioning
Forced Air
$2,900 Monthly
An Elegant 2 bedrooms + den Condo. 2 spacious bathrooms and ENJOY THE BALCONY WITH A LAKEVIEW.Great place to start your mornings and finish your day. This state of the art building has everything you need - Bike Storage, Concierge, Exercise Room, Guest Suites, Yoga Room, Change Room, Visitor Parking & ensuite Laundry. You got your own parking spot and locker for the storage.Tenants to pay monthly rent + utilities and live close to downtown Toronto and a minute to Highway. **** EXTRAS **** S/S Fridge, Stove, Dishwasher, Washer & Dryer & B/I Microwave (id:24801)
Property Details
| MLS® Number | W11883838 |
| Property Type | Single Family |
| Neigbourhood | High Park-Swansea |
| Community Name | High Park-Swansea |
| Community Features | Pet Restrictions |
| Features | Balcony, In Suite Laundry |
| Parking Space Total | 1 |
| View Type | Lake View |
Building
| Bathroom Total | 2 |
| Bedrooms Above Ground | 2 |
| Bedrooms Below Ground | 1 |
| Bedrooms Total | 3 |
| Amenities | Storage - Locker |
| Cooling Type | Central Air Conditioning |
| Exterior Finish | Brick, Concrete |
| Flooring Type | Laminate |
| Heating Fuel | Electric |
| Heating Type | Forced Air |
| Size Interior | 700 - 799 Ft2 |
| Type | Apartment |
Parking
| Underground |
Land
| Acreage | No |
Rooms
| Level | Type | Length | Width | Dimensions |
|---|---|---|---|---|
| Main Level | Living Room | 6.71 m | 3.05 m | 6.71 m x 3.05 m |
| Main Level | Kitchen | 6.71 m | 4.18 m | 6.71 m x 4.18 m |
| Main Level | Dining Room | 6.71 m | 3.05 m | 6.71 m x 3.05 m |
| Main Level | Primary Bedroom | 3.05 m | 6 m | 3.05 m x 6 m |
| Main Level | Bedroom 2 | 3.44 m | 2.44 m | 3.44 m x 2.44 m |
| Main Level | Den | 1.95 m | 1.92 m | 1.95 m x 1.92 m |
Contact Us
Contact us for more information
Jatinder Gidda
Salesperson
RE/MAX President Realty
80 Maritime Ontario Blvd #246
Brampton, Ontario L6S 0E7
80 Maritime Ontario Blvd #246
Brampton, Ontario L6S 0E7
(905) 488-2100
(905) 488-2101




