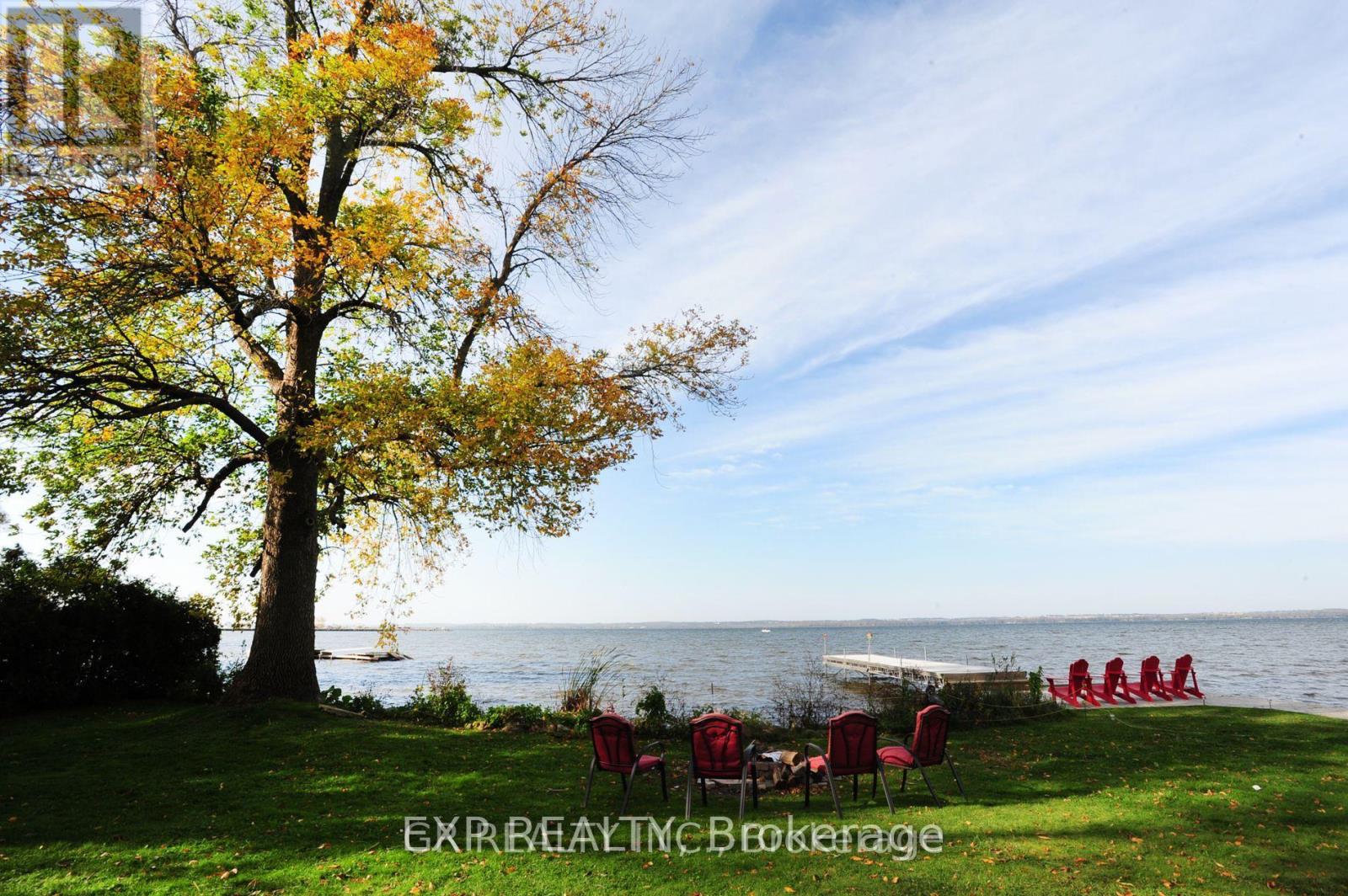212 Cameron Crescent Georgina, Ontario L4P 3T6
$4,500 Monthly
Incredible Direct 100' Waterfront On Coveted West Sunset Side! Fully Renovated!Ready To Move In!Easy Commute Via 404,Only 30 Mins From Toronto. Perfect For Family And Grand Entertaining.Very Private Level Lawn To Kid-Friendly Entry To Lake. Close To All Amenities & Golf. Roc Within 10 Mins.2 1/2 Story Open Concept 4 Br Home. Totally Reconstructed With A Very Modern Design. Live With Dreamhouse Lifestyle!A Property Must Be Seen!!! **** EXTRAS **** Fridge,Dishwasher,Washer, Dryer,Stove, All Light Fixtures,All Window Coverings.Some Furniture Will Leave In The Boathouse and Garage. Thanks For Showing! (id:24801)
Property Details
| MLS® Number | N11884025 |
| Property Type | Single Family |
| Community Name | Keswick North |
| Easement | Unknown |
| Parking Space Total | 20 |
| Structure | Boathouse |
| View Type | Direct Water View |
| Water Front Type | Waterfront |
Building
| Bathroom Total | 3 |
| Bedrooms Above Ground | 4 |
| Bedrooms Total | 4 |
| Basement Type | Partial |
| Construction Style Attachment | Detached |
| Cooling Type | Central Air Conditioning |
| Exterior Finish | Stucco |
| Fireplace Present | Yes |
| Foundation Type | Unknown |
| Heating Fuel | Natural Gas |
| Heating Type | Forced Air |
| Stories Total | 3 |
| Type | House |
| Utility Water | Municipal Water |
Parking
| Detached Garage | |
| Garage |
Land
| Access Type | Private Docking |
| Acreage | No |
| Sewer | Sanitary Sewer |
| Size Total Text | 1/2 - 1.99 Acres |
Rooms
| Level | Type | Length | Width | Dimensions |
|---|---|---|---|---|
| Second Level | Bedroom 3 | 11.15 m | 13.55 m | 11.15 m x 13.55 m |
| Second Level | Primary Bedroom | 14.4 m | 13.51 m | 14.4 m x 13.51 m |
| Second Level | Bedroom | 12.96 m | 12.07 m | 12.96 m x 12.07 m |
| Second Level | Bedroom 2 | 13.55 m | 12.79 m | 13.55 m x 12.79 m |
| Third Level | Loft | 28.37 m | 18.99 m | 28.37 m x 18.99 m |
| Ground Level | Kitchen | 15.42 m | 14.92 m | 15.42 m x 14.92 m |
| Ground Level | Living Room | 29.85 m | 13.25 m | 29.85 m x 13.25 m |
| Ground Level | Dining Room | 29.85 m | 10.13 m | 29.85 m x 10.13 m |
| Ground Level | Family Room | 14.83 m | 11.58 m | 14.83 m x 11.58 m |
| Ground Level | Laundry Room | 6.49 m | 5.9 m | 6.49 m x 5.9 m |
| Ground Level | Other | 13.32 m | 11.02 m | 13.32 m x 11.02 m |
Contact Us
Contact us for more information
Vincent Xu
Salesperson
4711 Yonge St 10th Flr, 106430
Toronto, Ontario M2N 6K8
(866) 530-7737
Sarah Shao
Salesperson
4711 Yonge St 10th Flr, 106430
Toronto, Ontario M2N 6K8
(866) 530-7737



























