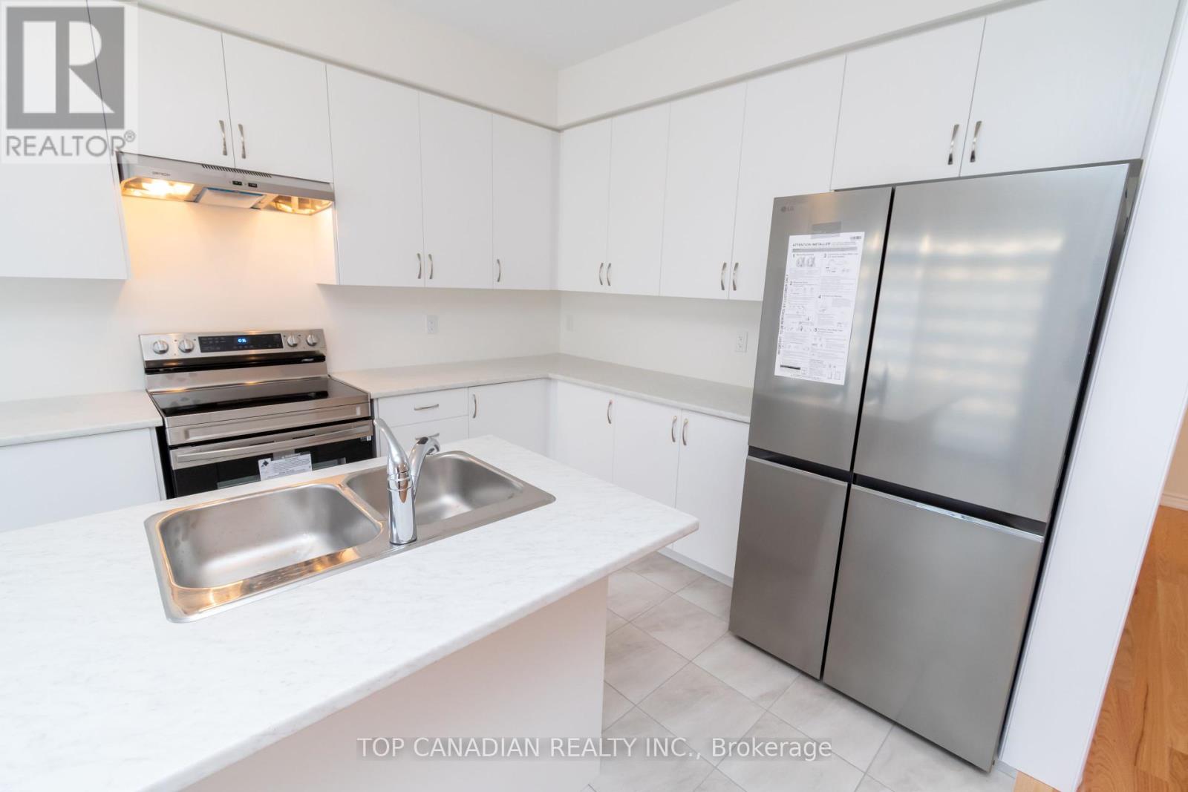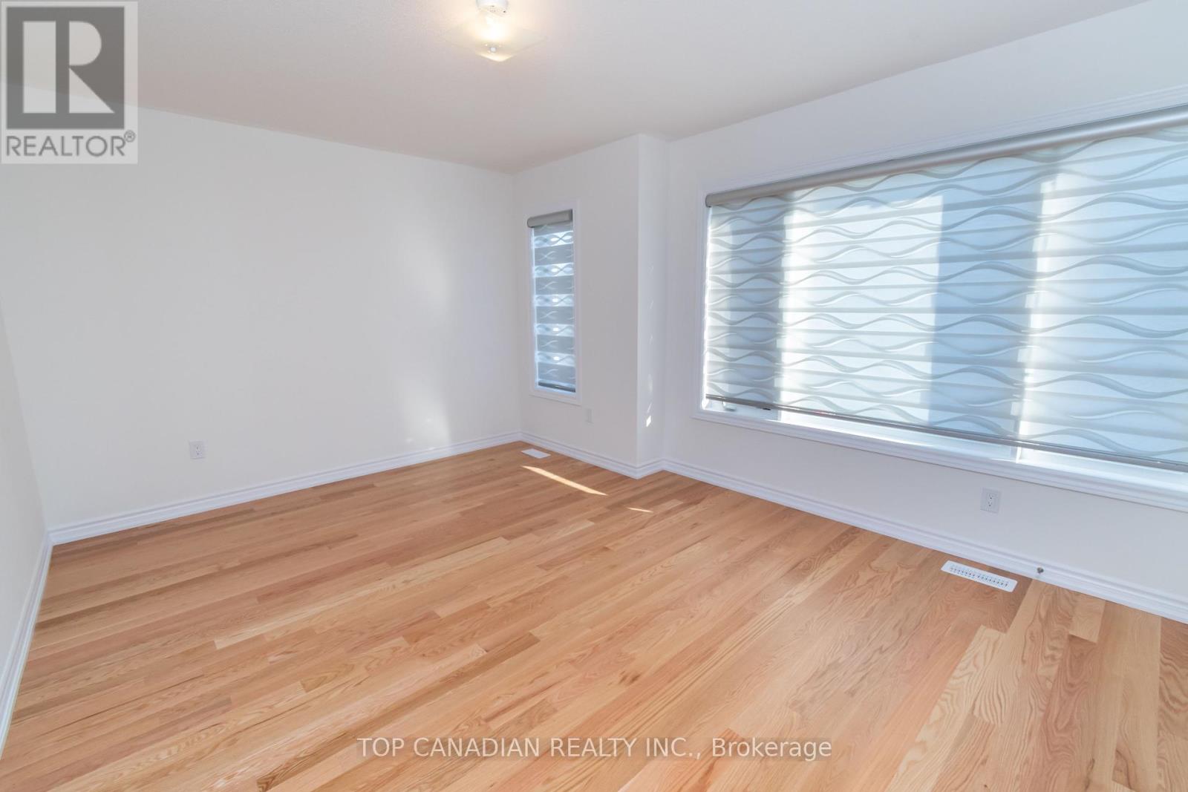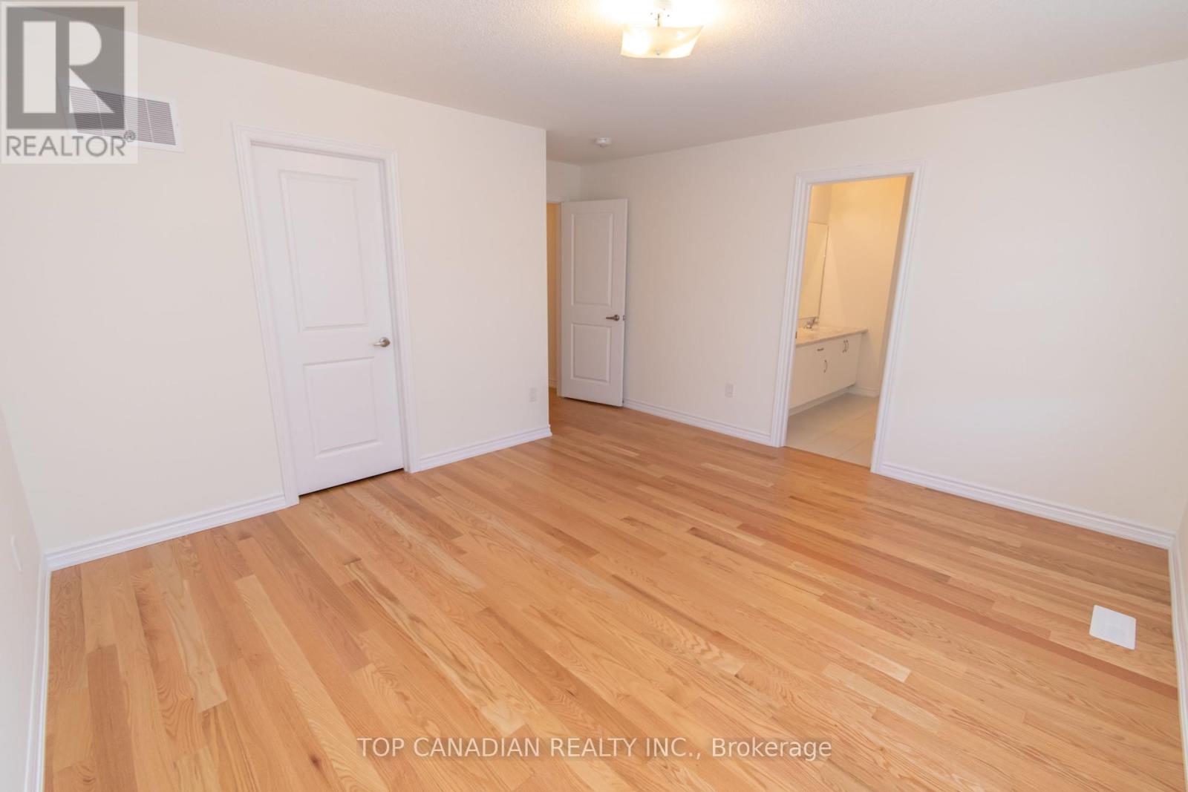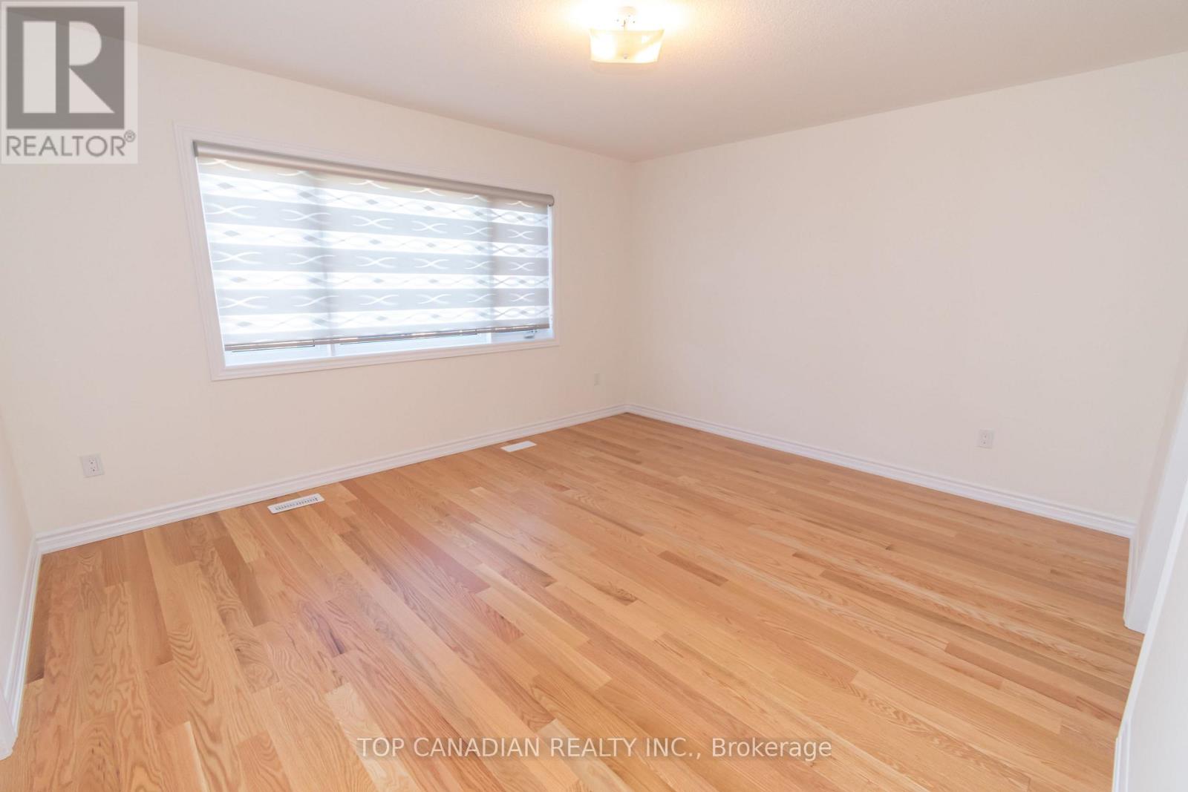33 Durham Avenue Barrie, Ontario L9S 2Z8
$989,000
BRAND-NEW HOME IN A FANTASTIC SOUTH EAST BARRIE LOCATION! With almost 2,200 sq ft of premium living space, this 4-bedroom, 2.5-bathroom home has everything you need to live a stylish and comfortable lifestyle. Situated just minutes from Highway 400, the South Barrie GO Station, and all the best that Barrie offers waterfront & beaches, top schools, golf courses, skiing, and major shopping. The kitchen boasts a large island with a breakfast bar perfect for any home chef. The bright kitchen opens to your backyard, offering seamless indoor-outdoor living. The convenience of second floor laundry adds to the functional design. The primary bedroom is a private retreat featuring a walk-in closet and a spa-like ensuite with a glass walk-in shower and a dual vanity. The unspoiled basement with a rough-in for a future bathroom is ready for your personal touch! Enjoy the lifestyle you deserve with walking trails, designated bike trails, a 12-acre sports park, and a community playground just steps away! **** EXTRAS **** Stainless steel fridge, stove, dishwasher, washer and dryer. All electrical fixtures and window coverings are included. (id:24801)
Property Details
| MLS® Number | S11884099 |
| Property Type | Single Family |
| Community Name | Rural Barrie Southeast |
| Features | Carpet Free |
| Parking Space Total | 4 |
Building
| Bathroom Total | 3 |
| Bedrooms Above Ground | 4 |
| Bedrooms Total | 4 |
| Basement Type | Full |
| Construction Style Attachment | Detached |
| Exterior Finish | Brick, Aluminum Siding |
| Flooring Type | Ceramic, Hardwood |
| Foundation Type | Concrete |
| Half Bath Total | 1 |
| Heating Fuel | Natural Gas |
| Heating Type | Forced Air |
| Stories Total | 2 |
| Type | House |
| Utility Water | Municipal Water |
Parking
| Garage |
Land
| Acreage | No |
| Sewer | Sanitary Sewer |
| Size Depth | 92 Ft |
| Size Frontage | 33 Ft |
| Size Irregular | 33 X 92 Ft |
| Size Total Text | 33 X 92 Ft |
Rooms
| Level | Type | Length | Width | Dimensions |
|---|---|---|---|---|
| Second Level | Bedroom | 4.27 m | 3.81 m | 4.27 m x 3.81 m |
| Second Level | Bedroom 2 | 3.17 m | 3.05 m | 3.17 m x 3.05 m |
| Second Level | Bedroom 3 | 4.45 m | 3.05 m | 4.45 m x 3.05 m |
| Second Level | Bedroom 4 | 3.66 m | 3.41 m | 3.66 m x 3.41 m |
| Ground Level | Kitchen | 5.06 m | 3.29 m | 5.06 m x 3.29 m |
| Ground Level | Dining Room | 4.27 m | 2.74 m | 4.27 m x 2.74 m |
| Ground Level | Great Room | 4.27 m | 4.27 m | 4.27 m x 4.27 m |
https://www.realtor.ca/real-estate/27718874/33-durham-avenue-barrie-rural-barrie-southeast
Contact Us
Contact us for more information
Tanya Deli
Salesperson
9350 Yonge St. Unit 200c
Richmond Hill, Ontario L4C 5G2
(905) 292-5433
(905) 292-6132
www.topcanadianrealty.com


































