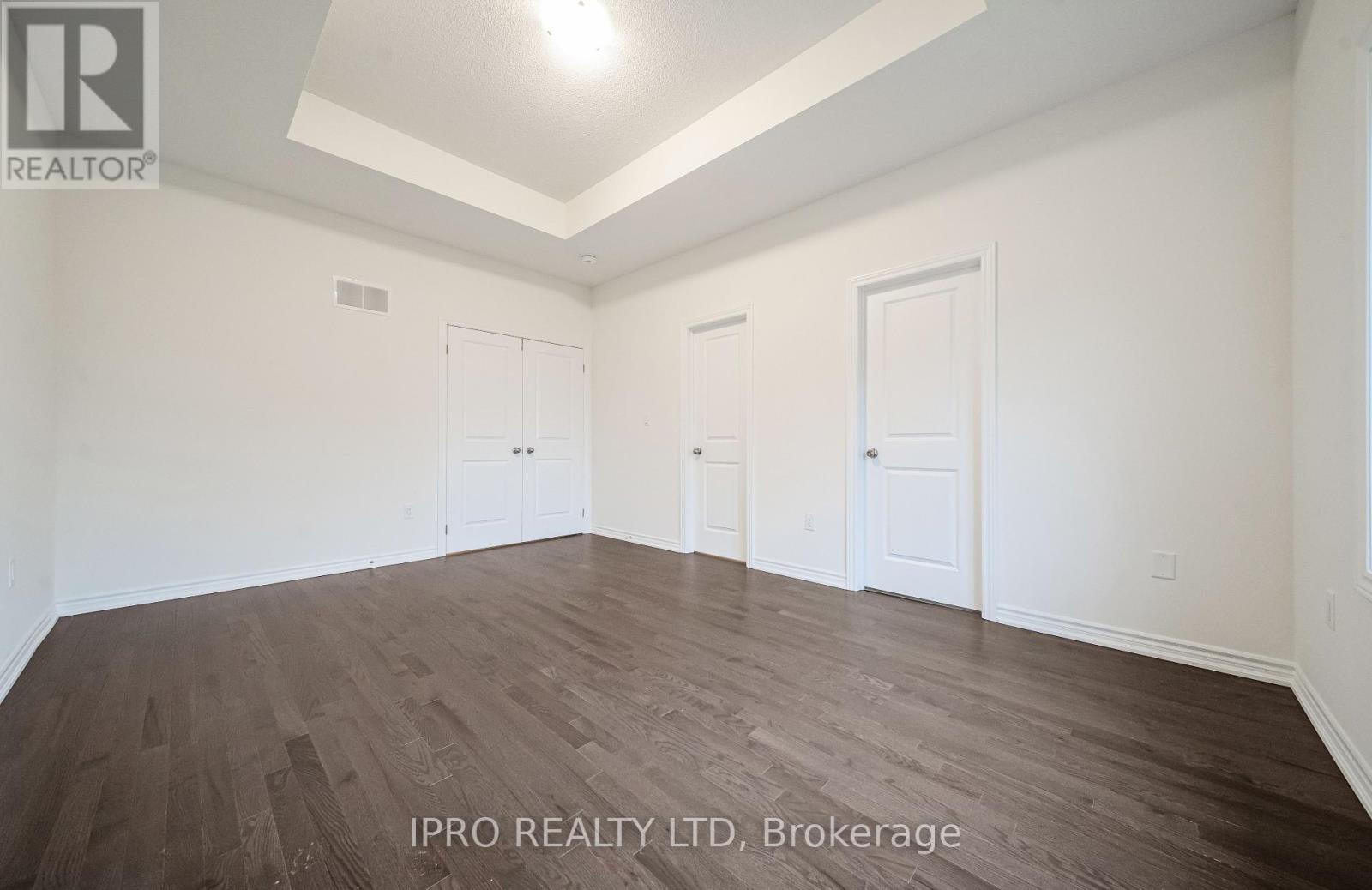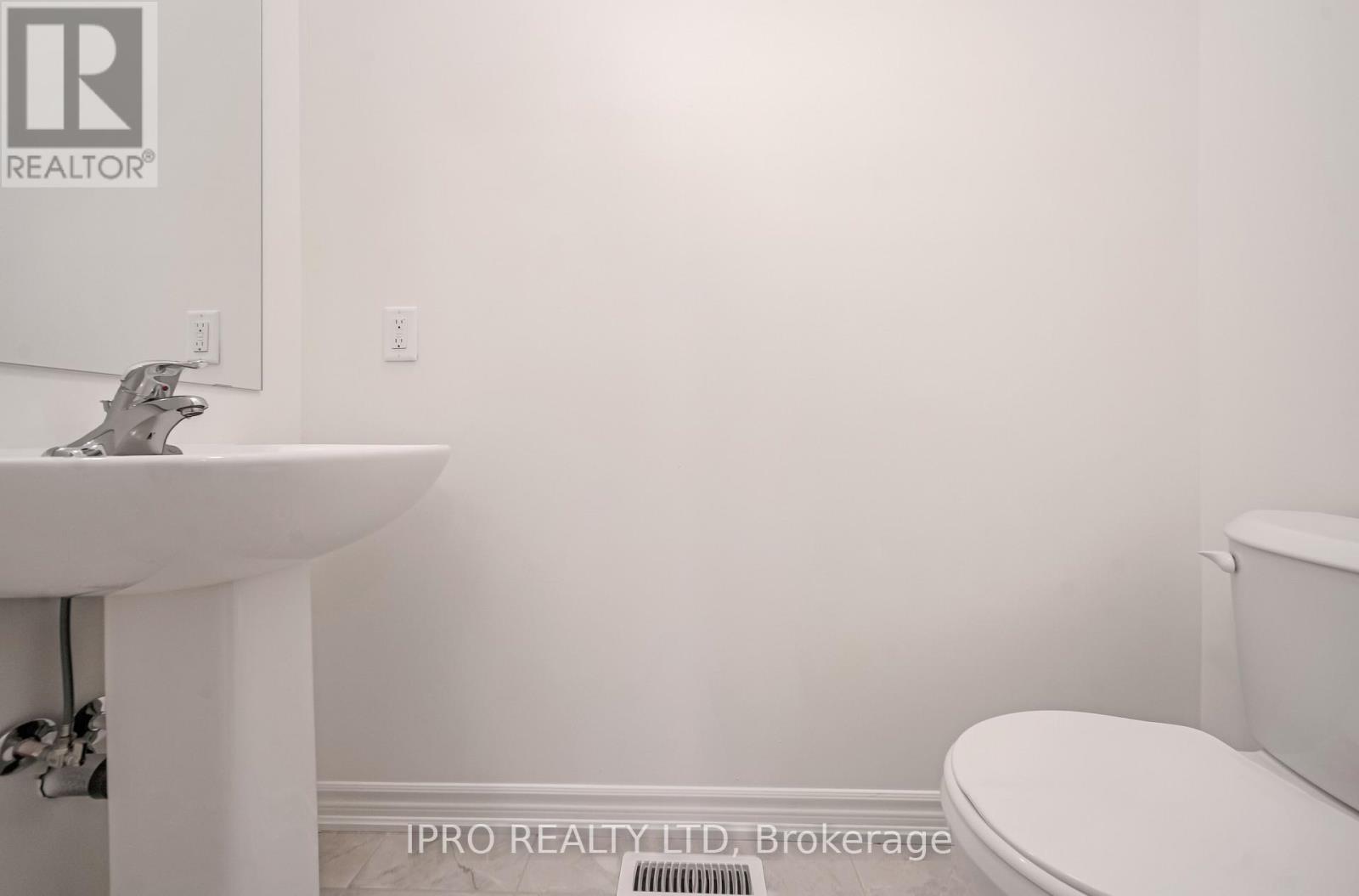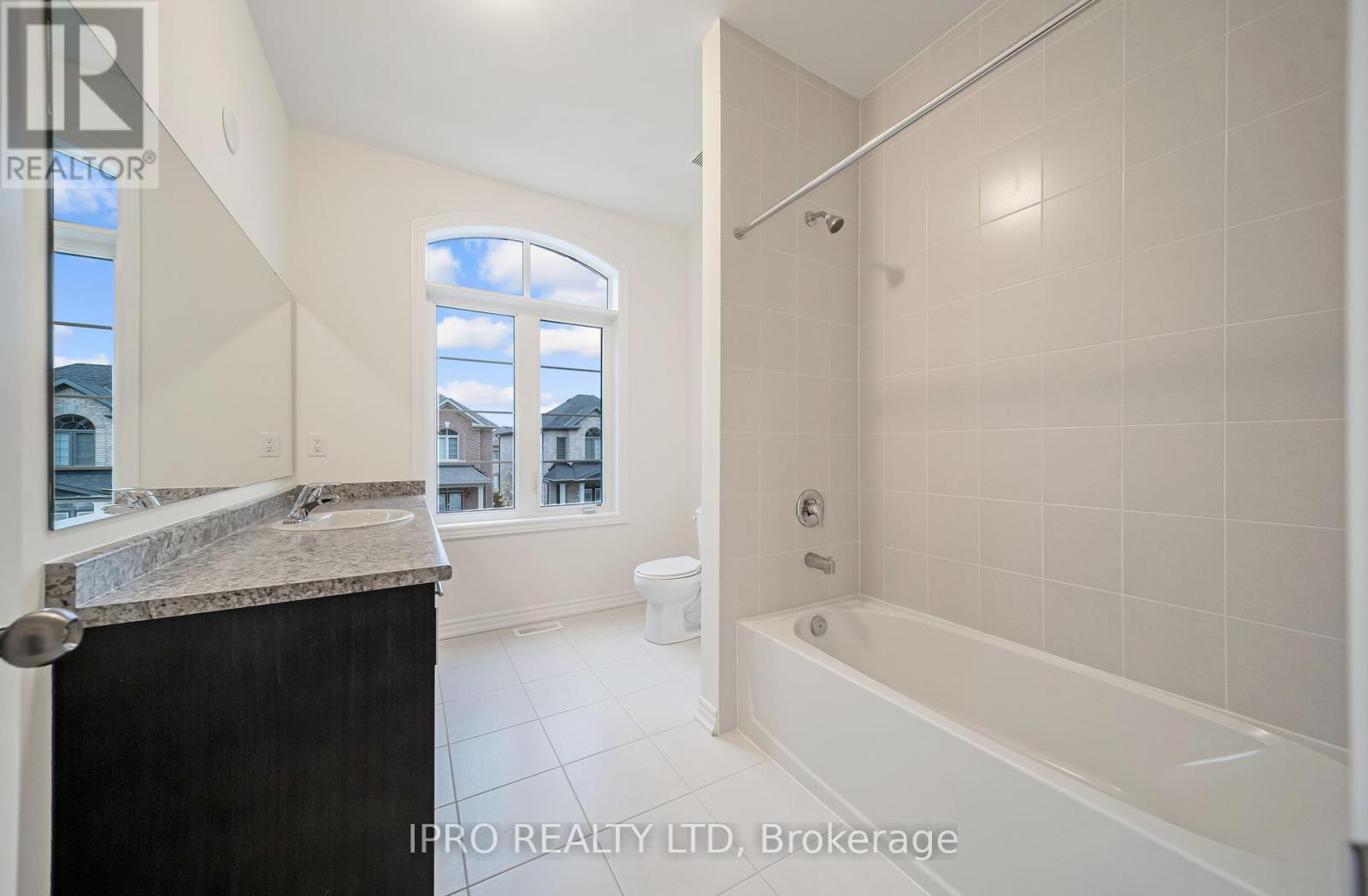20 Cobriza Crescent Brampton, Ontario L7A 5A6
$1,249,999
Welcome to 20 Cobriza Crescent 4 bedroom 3.5 washrooms detached home in Northwest community of Brampton, could be a home of your dream! Brand new house, bought from builder -paradise0 high point. Never lived-in. Comes with Tarion Warranty 2070 SQFT (Model 2070-Odessa). Upgrades of $15,000 including side entrance for basement- will save you thousand of $$$ when building legal second dwelling. This luxurious, light filled home in the prestigious Northwest community of Brampton is a must-see for your clients. Gorgeous house with elegant finishes throughout, boasts 9 ft ceilings on main floor and second floor. This home offers luxury and convenience that your clients will love. No carpet in the house. Hardwood flooring on main floor. (id:24801)
Property Details
| MLS® Number | W11884293 |
| Property Type | Single Family |
| Community Name | Northwest Brampton |
| Amenities Near By | Park, Schools |
| Features | Conservation/green Belt |
| Parking Space Total | 2 |
Building
| Bathroom Total | 3 |
| Bedrooms Above Ground | 4 |
| Bedrooms Total | 4 |
| Appliances | Dishwasher, Dryer, Refrigerator, Stove, Washer |
| Basement Development | Unfinished |
| Basement Type | N/a (unfinished) |
| Construction Style Attachment | Detached |
| Cooling Type | Central Air Conditioning |
| Exterior Finish | Brick, Shingles |
| Fireplace Present | Yes |
| Foundation Type | Unknown |
| Half Bath Total | 1 |
| Heating Fuel | Electric |
| Heating Type | Forced Air |
| Stories Total | 2 |
| Size Interior | 2,000 - 2,500 Ft2 |
| Type | House |
| Utility Water | Municipal Water |
Parking
| Attached Garage |
Land
| Acreage | No |
| Land Amenities | Park, Schools |
| Sewer | Sanitary Sewer |
| Size Depth | 88 Ft ,7 In |
| Size Frontage | 30 Ft |
| Size Irregular | 30 X 88.6 Ft |
| Size Total Text | 30 X 88.6 Ft |
Rooms
| Level | Type | Length | Width | Dimensions |
|---|---|---|---|---|
| Second Level | Bedroom 4 | 3.05 m | 3.05 m | 3.05 m x 3.05 m |
| Second Level | Bedroom 3 | 3.05 m | 3.05 m | 3.05 m x 3.05 m |
| Second Level | Bedroom 2 | 3.11 m | 3.05 m | 3.11 m x 3.05 m |
| Second Level | Primary Bedroom | 3.38 m | 4.88 m | 3.38 m x 4.88 m |
| Second Level | Bathroom | Measurements not available | ||
| Second Level | Bathroom | Measurements not available | ||
| Main Level | Bathroom | Measurements not available | ||
| Main Level | Living Room | 3.35 m | 5.49 m | 3.35 m x 5.49 m |
| Main Level | Dining Room | 3.6 m | 3.35 m | 3.6 m x 3.35 m |
| Main Level | Kitchen | 3.41 m | 3.23 m | 3.41 m x 3.23 m |
| Main Level | Eating Area | 3.41 m | 2.74 m | 3.41 m x 2.74 m |
Utilities
| Sewer | Available |
Contact Us
Contact us for more information
Lalit Kumar
Salesperson
www.facebook.com/urgtahome
272 Queen Street East
Brampton, Ontario L6V 1B9
(905) 454-1100
(905) 454-7335











































