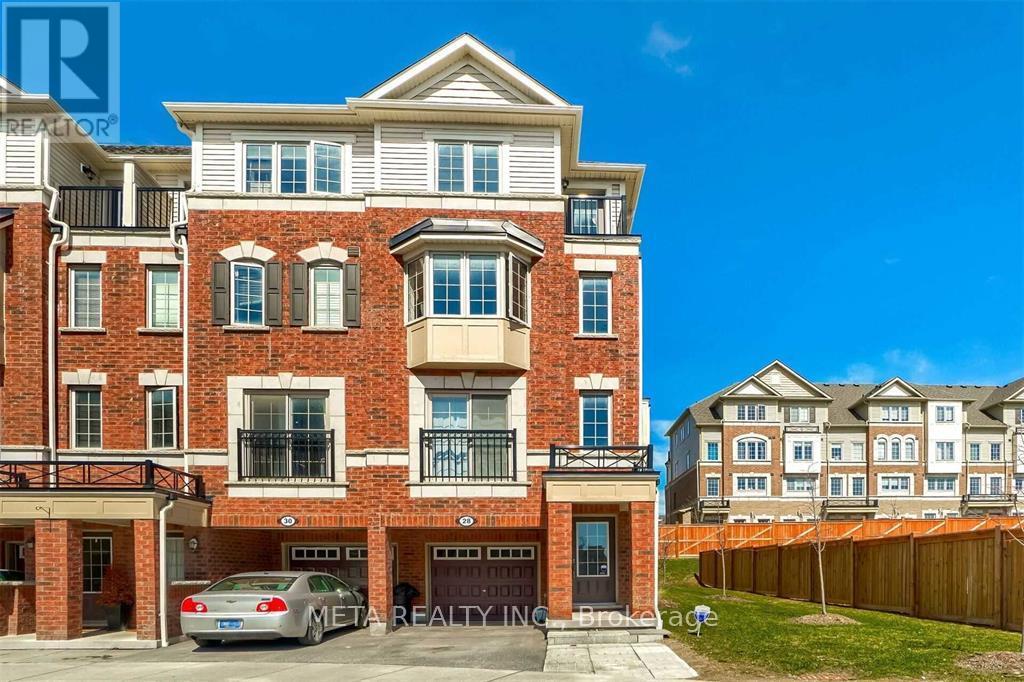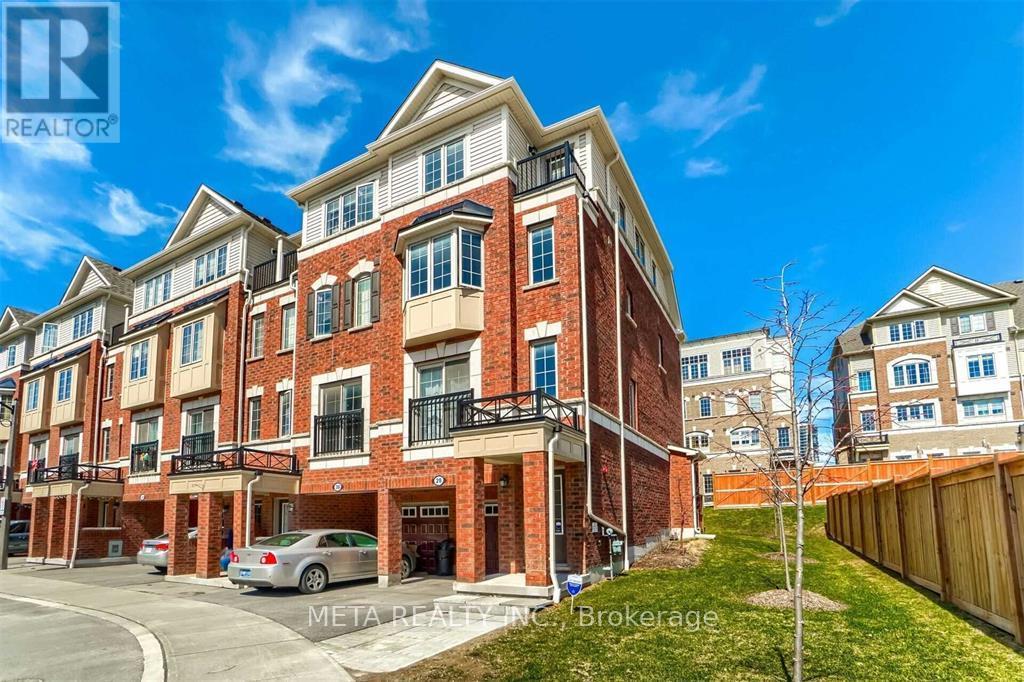28 Icy Note Path Oshawa, Ontario L1L 0L1
$699,000Maintenance, Parking, Common Area Maintenance, Insurance
$381.95 Monthly
Maintenance, Parking, Common Area Maintenance, Insurance
$381.95 MonthlyDream Home Alert! Welcome to this gorgeous end-unit corner townhouse in the coveted Windfields neighborhood. Offering the charm of a semi-detached home, this bright and sunlit gem boasts an open view and an unbeatable location. Nestled on a family-friendly street, its just moments from Highway 407, Costco, grocery stores, and a bustling shopping mall. Enjoy the convenience of walking to bus stops, schools, parks, and Durham College/UOIT. Whether you're seeking the perfect family haven or a savvy investment, this impeccably maintained, serene, and safe home is a golden opportunity waiting for you! **** EXTRAS **** Landscaping, Snow Removal, Garbage Collection, Roof, Exterior Parts of The Buildings are covered, Common Elements are maintained by Condo Corp. Virtually Staged Pictures. The property is currently tenanted (id:24801)
Property Details
| MLS® Number | E11884577 |
| Property Type | Single Family |
| Community Name | Windfields |
| Community Features | Pet Restrictions |
| Features | Balcony, In Suite Laundry |
| Parking Space Total | 2 |
Building
| Bathroom Total | 3 |
| Bedrooms Above Ground | 4 |
| Bedrooms Total | 4 |
| Appliances | Dishwasher, Dryer, Garage Door Opener, Refrigerator, Stove, Washer, Window Coverings |
| Cooling Type | Central Air Conditioning, Ventilation System |
| Exterior Finish | Brick |
| Half Bath Total | 1 |
| Heating Fuel | Natural Gas |
| Heating Type | Forced Air |
| Stories Total | 3 |
| Size Interior | 1,800 - 1,999 Ft2 |
| Type | Row / Townhouse |
Parking
| Garage |
Land
| Acreage | No |
Rooms
| Level | Type | Length | Width | Dimensions |
|---|---|---|---|---|
| Second Level | Bedroom | 3.53 m | 2.77 m | 3.53 m x 2.77 m |
| Second Level | Bedroom 2 | 3.53 m | 2.77 m | 3.53 m x 2.77 m |
| Second Level | Bathroom | 1.8 m | 1.3 m | 1.8 m x 1.3 m |
| Third Level | Bedroom 3 | 3.07 m | 2.09 m | 3.07 m x 2.09 m |
| Third Level | Bedroom 4 | 3.07 m | 2.09 m | 3.07 m x 2.09 m |
| Third Level | Bathroom | 1.8 m | 1.3 m | 1.8 m x 1.3 m |
| Main Level | Living Room | 3.99 m | 6.04 m | 3.99 m x 6.04 m |
| Main Level | Kitchen | 2.77 m | 3.16 m | 2.77 m x 3.16 m |
| Main Level | Dining Room | 3.99 m | 6.04 m | 3.99 m x 6.04 m |
| Main Level | Bathroom | 1.7 m | 1.2 m | 1.7 m x 1.2 m |
https://www.realtor.ca/real-estate/27719846/28-icy-note-path-oshawa-windfields-windfields
Contact Us
Contact us for more information
Akshpreet Singh
Salesperson
8300 Woodbine Ave Unit 411
Markham, Ontario L3R 9Y7
(647) 692-1888
(905) 909-0202
Paramvir Singh Minhas
Broker
(647) 446-8182
www.pvminhas.com/
www.facebook.com/minhas.realtor
8300 Woodbine Ave Unit 411
Markham, Ontario L3R 9Y7
(647) 692-1888
(905) 909-0202






















