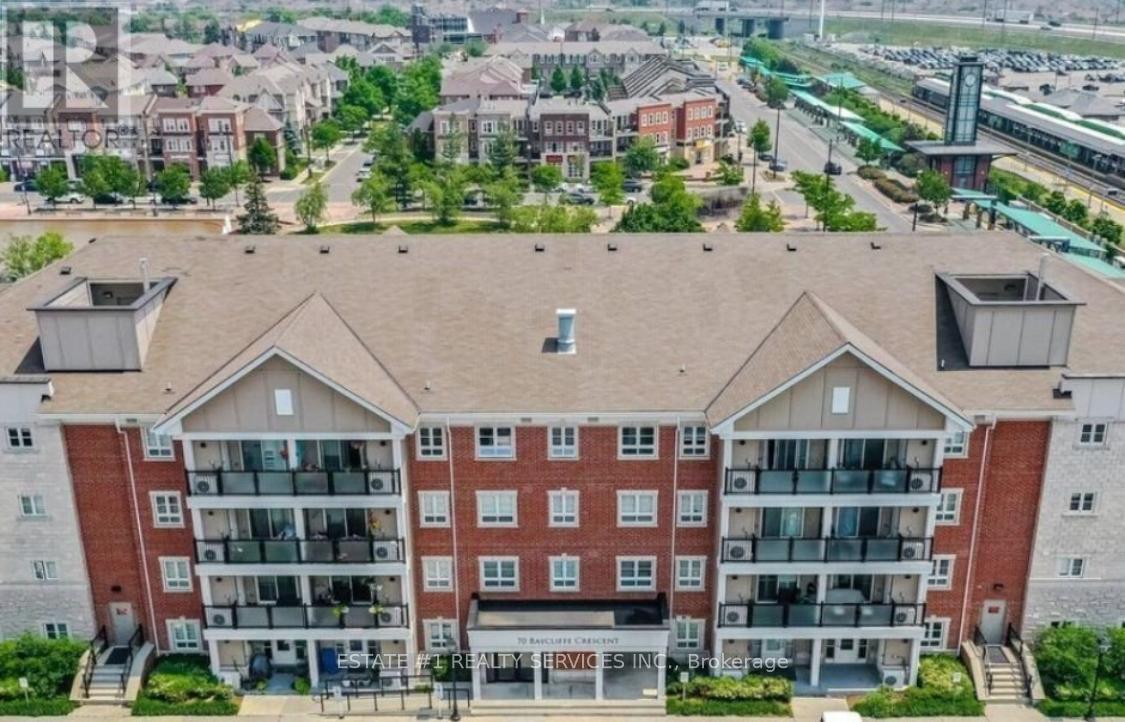106 - 70 Baycliffe Crescent Brampton, Ontario L7A 0Z5
$2,749Maintenance, Parking, Common Area Maintenance, Insurance
$515 Monthly
Maintenance, Parking, Common Area Maintenance, Insurance
$515 MonthlyWhole unit available for lease. 2 bedroom and 2 washroom in the most prestigious community of Brampton. This dignified and attractive ground-floor unit features 2 bedrooms and 2 bathrooms, boasting an excellent layout with laminate flooring and pot lights throughout. The open concept living and dining area includes a walk-out balcony with California shutters, offering a park-facing view that serves as a cheerful center for everyday living. The modern kitchen is designed for durable beauty and practical convenience, featuring a quartz countertop, upgraded faucet, and a mosaic backsplash. The spacious primary bedroom comes with a 4-piece ensuite and closet, while the large second bedroom benefits from ample natural light. This sizzling buy includes two parking spaces (one surface, one underground) and a locker, and is wheelchair accessible.free on street parking **** EXTRAS **** Close to all facilities like close to renowned schools, the GO Station, parks, Brampton Transit, and community halls, this condo faces Brampton Library and a park, with the GO Station just steps away (id:24801)
Property Details
| MLS® Number | W11884519 |
| Property Type | Single Family |
| Community Name | Northwest Brampton |
| Amenities Near By | Place Of Worship, Public Transit |
| Community Features | Pet Restrictions, School Bus |
| Features | Balcony |
| Parking Space Total | 2 |
Building
| Bathroom Total | 2 |
| Bedrooms Above Ground | 2 |
| Bedrooms Total | 2 |
| Amenities | Storage - Locker |
| Appliances | Water Heater |
| Cooling Type | Central Air Conditioning |
| Exterior Finish | Brick, Stone |
| Fire Protection | Smoke Detectors |
| Flooring Type | Laminate, Ceramic |
| Heating Fuel | Natural Gas |
| Heating Type | Forced Air |
| Size Interior | 800 - 899 Ft2 |
| Type | Apartment |
Land
| Acreage | No |
| Land Amenities | Place Of Worship, Public Transit |
Rooms
| Level | Type | Length | Width | Dimensions |
|---|---|---|---|---|
| Ground Level | Living Room | 2.77 m | 5.6 m | 2.77 m x 5.6 m |
| Ground Level | Dining Room | 2.77 m | 5.6 m | 2.77 m x 5.6 m |
| Ground Level | Kitchen | 2.87 m | 2.5 m | 2.87 m x 2.5 m |
| Ground Level | Primary Bedroom | 4.79 m | 2.96 m | 4.79 m x 2.96 m |
| Ground Level | Bedroom 2 | 4.79 m | 2.69 m | 4.79 m x 2.69 m |
Contact Us
Contact us for more information
Rajiv Dhawan
Broker of Record
(647) 927-1678
2359 Royal Windsor Dr #211
Mississauga, Ontario L5J 4S9
(905) 497-1676
Swapna Chakraborty
Broker
(647) 853-3552
www.millionairerealtormom.com/
www.facebook.com/Millionaire-Realtor-Mom-458940984670416
www.linkedin.com/in/swapna-chakraborty-760a501a/
2359 Royal Windsor Dr #211
Mississauga, Ontario L5J 4S9
(905) 497-1676










