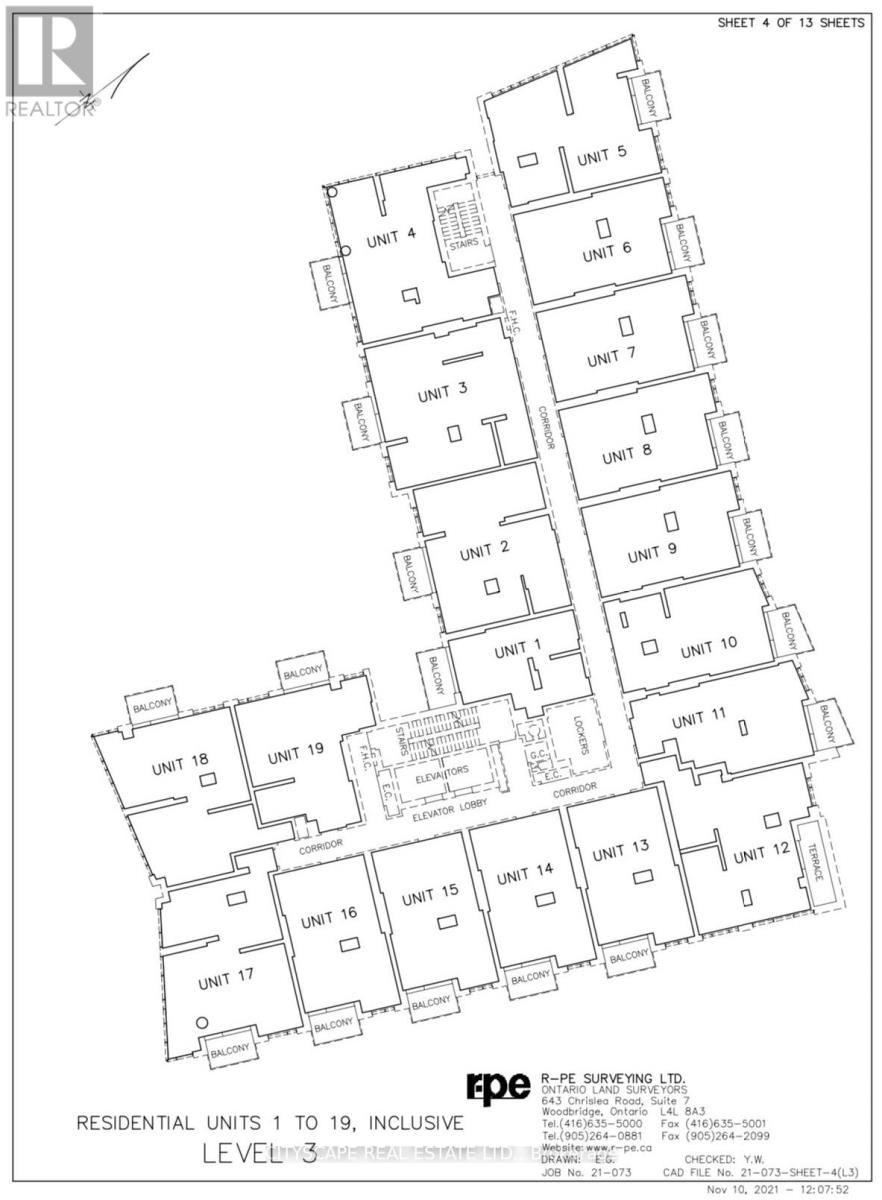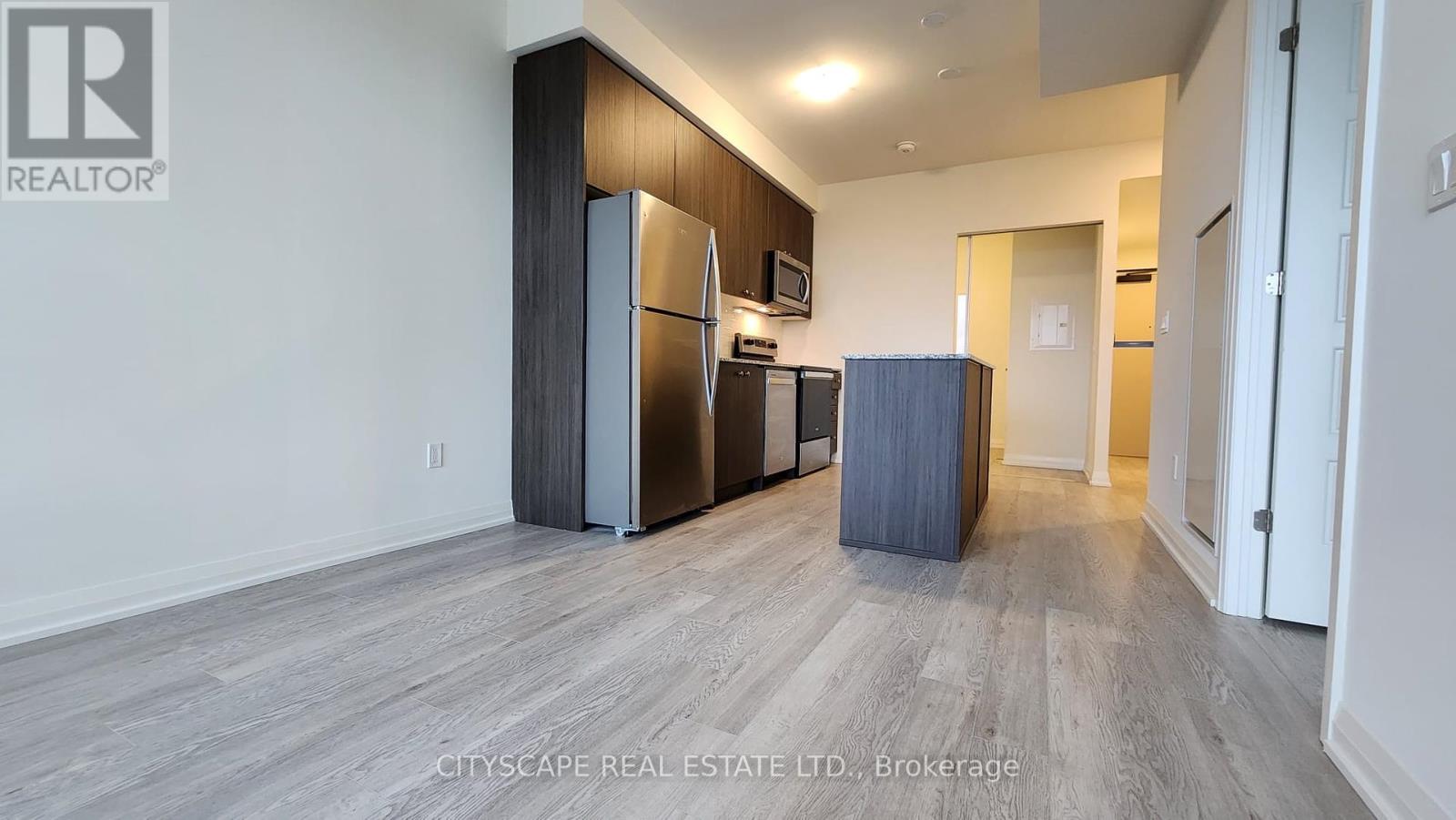313 - 1415 Dundas Street E Oakville, Ontario L6H 7G1
$2,375 Monthly
Welcome to an energetic condo community in the prestigious city of Oakville at Dundas St and Ninth Line, offering a mix of stylish one and two bedroom suites with built-in smart technology and innovative home designs. Clockwork's prime location means you're never far from green space while enjoying convenient access to public transit and highways into the city centres of Oakville, Mississauga and Toronto. Life at Clockwork Condos is an ideal mix of social, recreational and career amenities, including a communal plaza, social lounge, rooftop terrace, fitness studio, walking trail and more! It's time to discover Clockwork Condos at Upper Joshua Creek, the new community designed to provide the culture and experiences you envision for the next chapter of your journey. Experience modern living in this stunning, brand new two bedroom, two bathroom condo located in the highly desirable Joshua Creek North neighbourhood. This spacious unit features contemporary finishes, an open concept layout and premium amenities. 1 Underground Parking Spot + Locker included! Tenant only responsible for Hydro + Water. Located just minutes from highways, Oakville Hospital, trails, parks, shopping, and other amenities, this condo offers unparalleled convenience. EXCLUSIVE, PRIME PARKING SPOT, ALL BRAND NEW APPLIANCES INCLUDED (id:24801)
Property Details
| MLS® Number | W11884662 |
| Property Type | Single Family |
| Community Name | 1009 - JC Joshua Creek |
| Community Features | Pet Restrictions |
| Features | Balcony, Carpet Free |
| Parking Space Total | 1 |
Building
| Bathroom Total | 2 |
| Bedrooms Above Ground | 2 |
| Bedrooms Total | 2 |
| Amenities | Security/concierge, Recreation Centre, Exercise Centre, Party Room, Storage - Locker |
| Cooling Type | Central Air Conditioning |
| Exterior Finish | Brick, Concrete |
| Flooring Type | Laminate, Ceramic |
| Heating Fuel | Natural Gas |
| Heating Type | Forced Air |
| Size Interior | 600 - 699 Ft2 |
| Type | Apartment |
Parking
| Underground |
Land
| Acreage | No |
Rooms
| Level | Type | Length | Width | Dimensions |
|---|---|---|---|---|
| Main Level | Primary Bedroom | Measurements not available | ||
| Main Level | Bedroom 2 | Measurements not available | ||
| Main Level | Kitchen | Measurements not available | ||
| Main Level | Living Room | Measurements not available | ||
| Main Level | Bathroom | Measurements not available | ||
| Main Level | Bathroom | Measurements not available |
Contact Us
Contact us for more information
Bilal Nadeem
Salesperson
www.bilalnadeem.com/
www.facebook.com/BNinvestments?ref=hl
885 Plymouth Dr #2
Mississauga, Ontario L5V 0B5
(905) 241-2222
(905) 241-3333

















