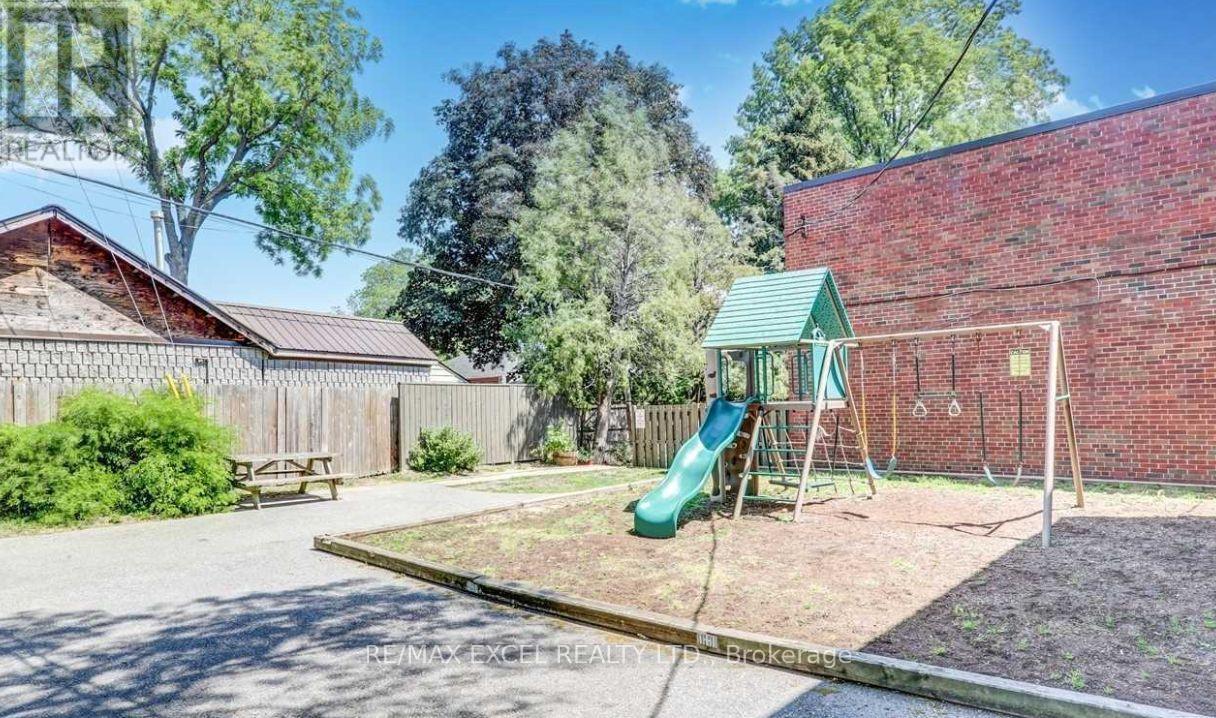33a Boem Avenue Toronto, Ontario M1R 3T2
3 Bedroom
2 Bathroom
1,400 - 1,599 ft2
Fireplace
Central Air Conditioning
Forced Air
$3,250 Monthly
Fantastic 2 + 1 Townhouse In A High-Demand Area. Bright And Spacious With Lots Of Sunlight. Finished Basement With An Open Concept Room That Can Be Used As A 3rd Bdrm Or Rec Room. Convenient Location Close To Schools, Costco, Shopping, Hwy & Ttc. (id:24801)
Property Details
| MLS® Number | E11884763 |
| Property Type | Single Family |
| Community Name | Wexford-Maryvale |
| Community Features | Pets Not Allowed |
| Parking Space Total | 1 |
Building
| Bathroom Total | 2 |
| Bedrooms Above Ground | 2 |
| Bedrooms Below Ground | 1 |
| Bedrooms Total | 3 |
| Basement Development | Finished |
| Basement Type | N/a (finished) |
| Cooling Type | Central Air Conditioning |
| Exterior Finish | Brick |
| Fireplace Present | Yes |
| Flooring Type | Laminate, Ceramic |
| Heating Fuel | Natural Gas |
| Heating Type | Forced Air |
| Stories Total | 2 |
| Size Interior | 1,400 - 1,599 Ft2 |
| Type | Row / Townhouse |
Land
| Acreage | No |
Rooms
| Level | Type | Length | Width | Dimensions |
|---|---|---|---|---|
| Second Level | Primary Bedroom | 4.68 m | 4 m | 4.68 m x 4 m |
| Second Level | Bedroom 2 | 3.8 m | 2.5 m | 3.8 m x 2.5 m |
| Second Level | Bathroom | 3.3 m | 2.8 m | 3.3 m x 2.8 m |
| Basement | Bedroom 3 | 5 m | 4.5 m | 5 m x 4.5 m |
| Basement | Kitchen | 4.8 m | 5 m | 4.8 m x 5 m |
| Basement | Bathroom | 3.5 m | 2.3 m | 3.5 m x 2.3 m |
| Main Level | Living Room | 5.2 m | 3.53 m | 5.2 m x 3.53 m |
| Main Level | Dining Room | 5.3 m | 1.88 m | 5.3 m x 1.88 m |
| Main Level | Kitchen | 5.3 m | 2.3 m | 5.3 m x 2.3 m |
Contact Us
Contact us for more information
Iris Tan
Salesperson
RE/MAX Crossroads Realty Inc.
208 - 8901 Woodbine Ave
Markham, Ontario L3R 9Y4
208 - 8901 Woodbine Ave
Markham, Ontario L3R 9Y4
(905) 305-0505
(905) 305-0506
www.remaxcrossroads.ca/
















