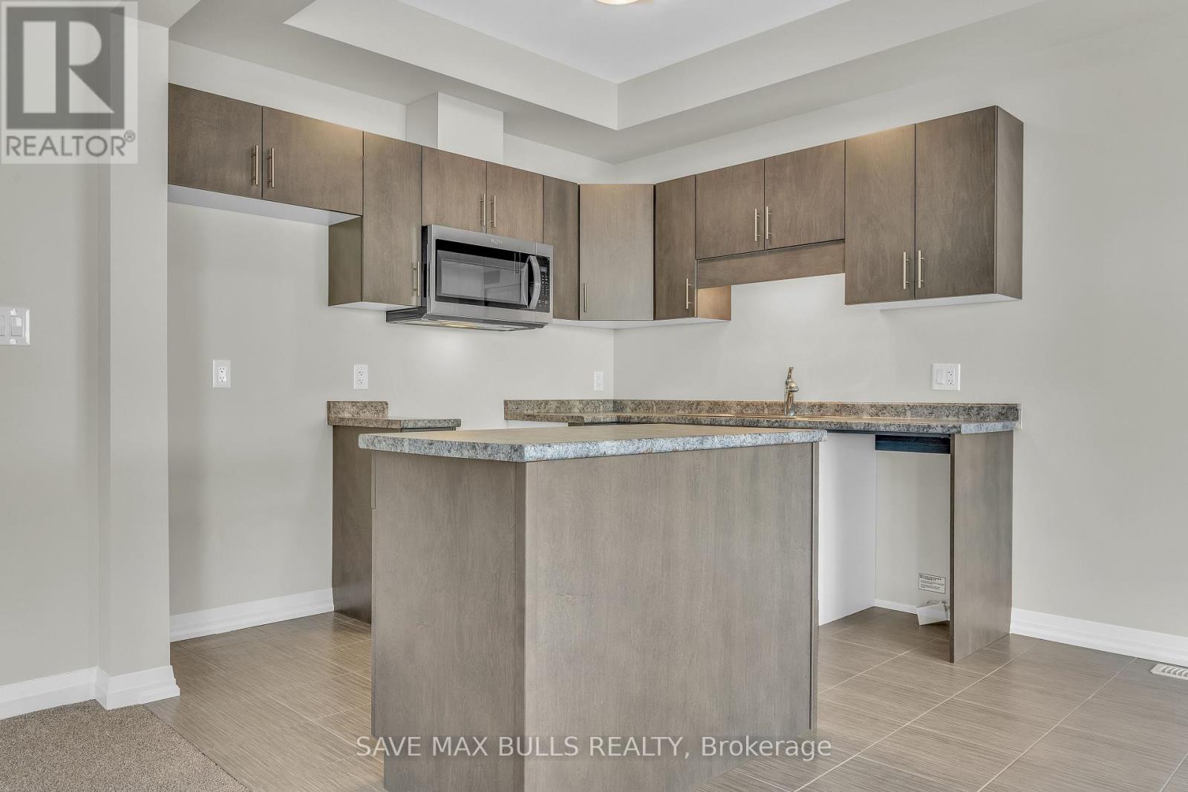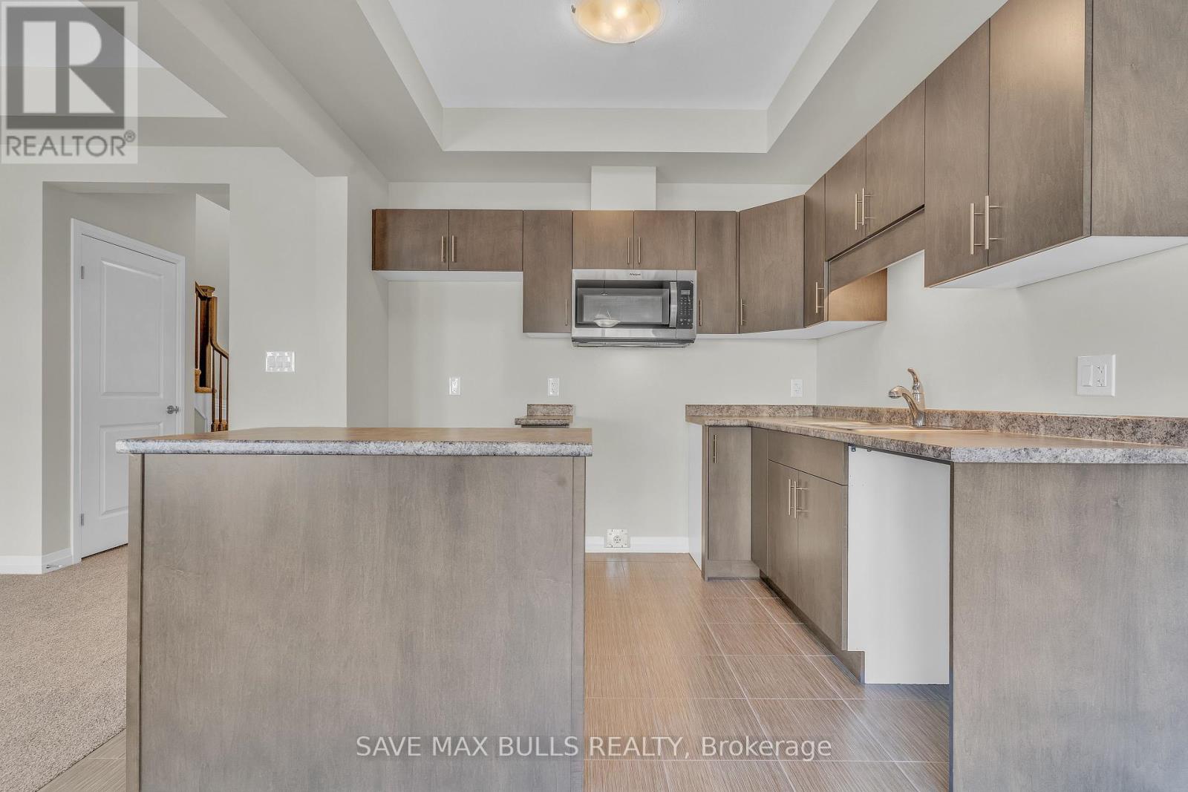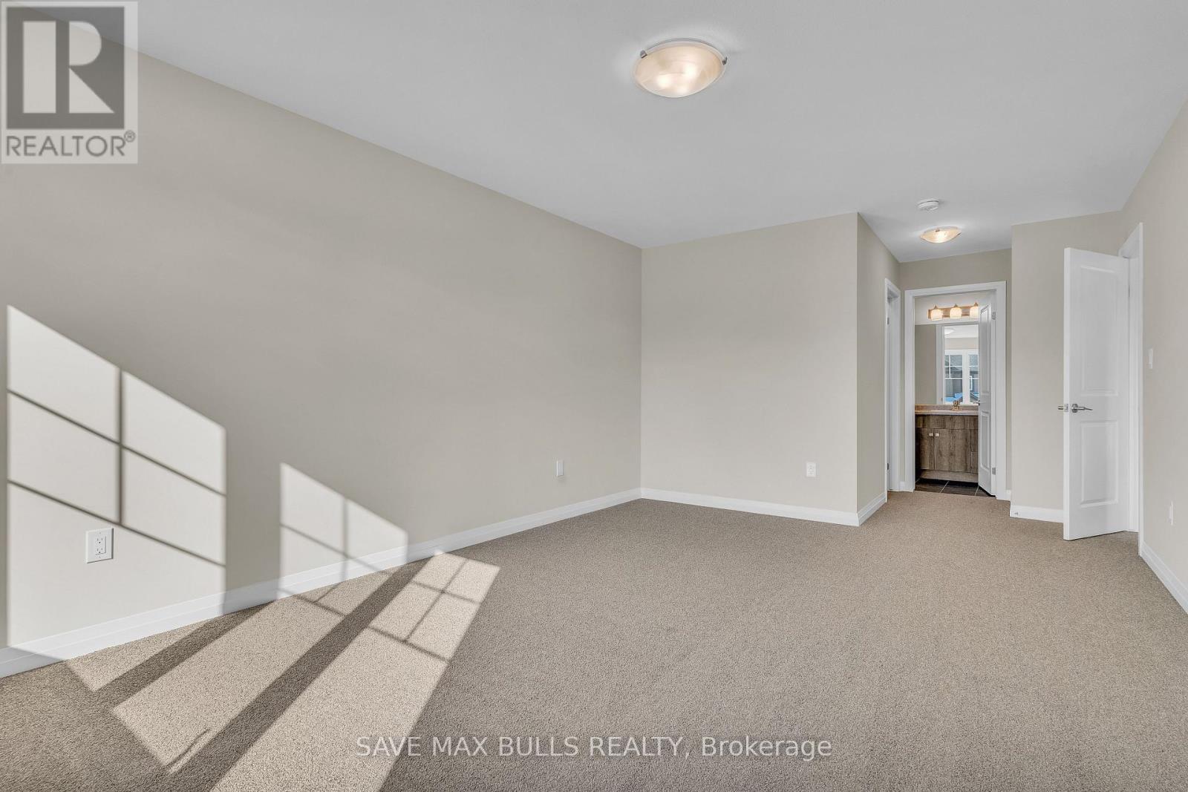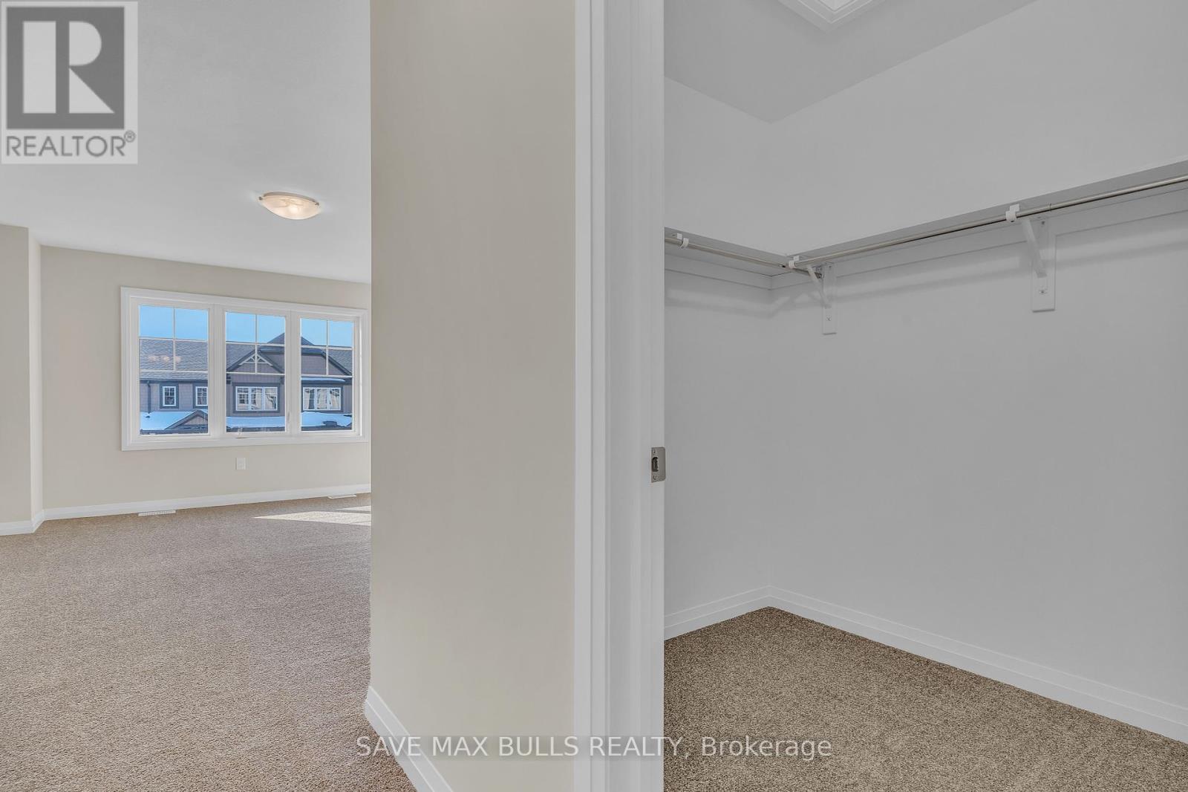109 Alicia Crescent Thorold, Ontario L2V 0M2
$2,600 Monthly
This brand-new four-bedroom end-unit townhouse in Thorold is situated in the center of the neighborhood, near to all amenities and Highway 406. This townhouse has four bedrooms and two and a half bathrooms. It has a large living area, a breakfast area that leads to the backyard, and large windows that let in a lot of natural light, which makes the place feel bright. Because of its convenient location and close proximity to schools, it's ideal for small families. With easy access to the 406, QEW, and other major routes, you can enjoy all of Niagara's greatest attractions. Brand new appliances are to be installed before possession. (id:24801)
Property Details
| MLS® Number | X11885037 |
| Property Type | Single Family |
| Community Name | 562 - Hurricane/Merrittville |
| Parking Space Total | 2 |
Building
| Bathroom Total | 3 |
| Bedrooms Above Ground | 4 |
| Bedrooms Total | 4 |
| Basement Development | Unfinished |
| Basement Type | N/a (unfinished) |
| Construction Style Attachment | Attached |
| Cooling Type | Central Air Conditioning |
| Exterior Finish | Aluminum Siding, Brick |
| Half Bath Total | 1 |
| Heating Fuel | Natural Gas |
| Heating Type | Forced Air |
| Stories Total | 2 |
| Type | Row / Townhouse |
| Utility Water | Municipal Water |
Parking
| Attached Garage |
Land
| Acreage | No |
| Sewer | Sanitary Sewer |
Rooms
| Level | Type | Length | Width | Dimensions |
|---|---|---|---|---|
| Second Level | Bathroom | Measurements not available | ||
| Second Level | Bathroom | Measurements not available | ||
| Main Level | Foyer | 3.04 m | 2.13 m | 3.04 m x 2.13 m |
| Main Level | Kitchen | 2.91 m | 2.43 m | 2.91 m x 2.43 m |
| Main Level | Dining Room | 2.91 m | 3.04 m | 2.91 m x 3.04 m |
| Main Level | Great Room | 4.87 m | 3.6 m | 4.87 m x 3.6 m |
| Main Level | Bathroom | Measurements not available | ||
| Upper Level | Primary Bedroom | 3.57 m | 5.18 m | 3.57 m x 5.18 m |
| Upper Level | Bedroom | 3.09 m | 3.04 m | 3.09 m x 3.04 m |
| Upper Level | Bedroom | 3.04 m | 3.19 m | 3.04 m x 3.19 m |
| Upper Level | Bedroom | 2.87 m | 3.55 m | 2.87 m x 3.55 m |
Contact Us
Contact us for more information
Sid Sarkar
Broker of Record
145 Clarence St Unit 29
Brampton, Ontario L6W 1T2
(905) 699-6700
Aayush Katyal
Salesperson
145 Clarence St Unit 29
Brampton, Ontario L6W 1T2
(905) 699-6700




































