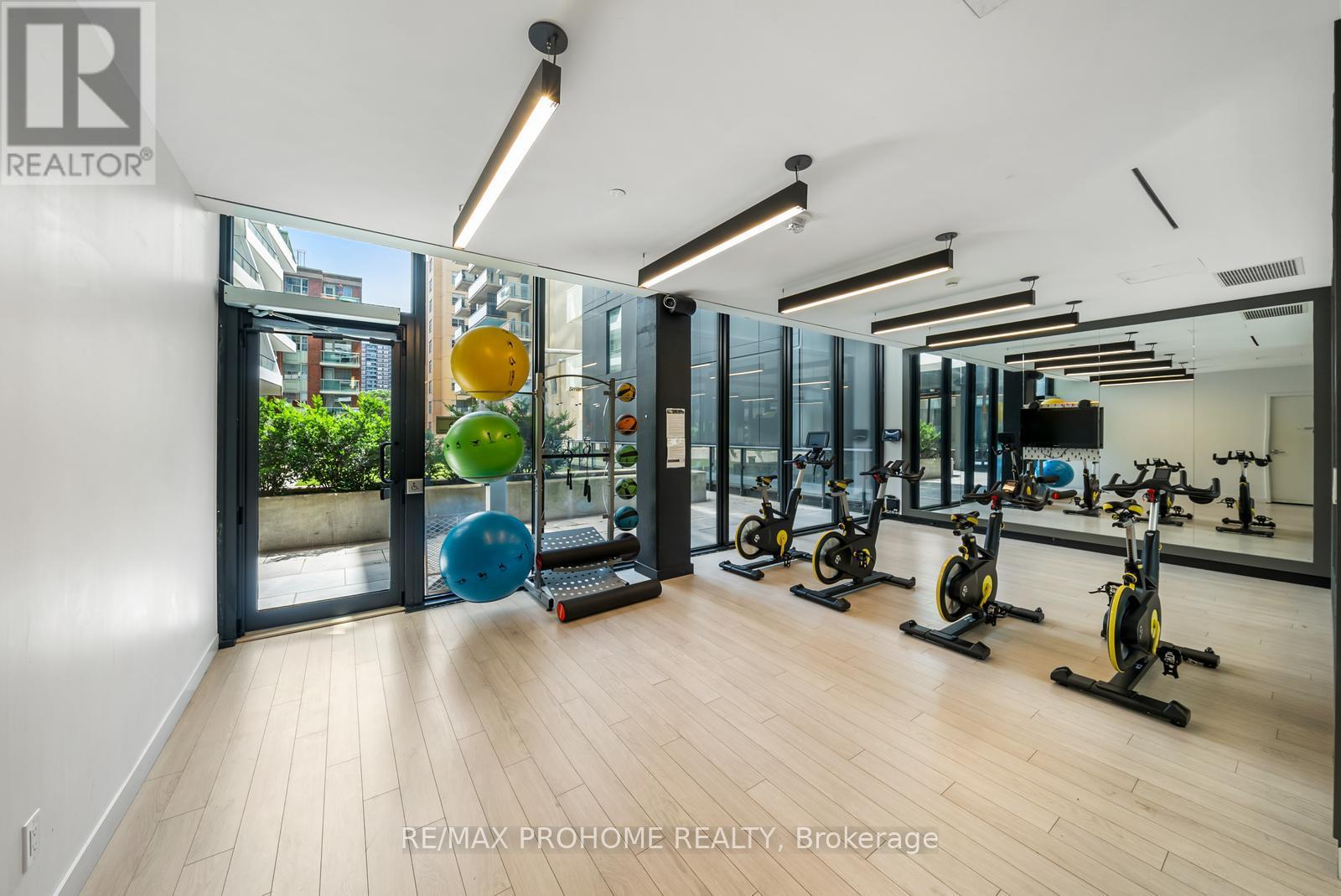Th01 - 87 Wood Street S Toronto, Ontario M4Y 0E8
$1,399,000Maintenance, Heat, Common Area Maintenance, Insurance, Parking
$594.92 Monthly
Maintenance, Heat, Common Area Maintenance, Insurance, Parking
$594.92 MonthlyWelcome to this gorgeous and freshly painted condo townhouse at 87 Wood Street, Toronto! This 3-bedroom, 3-washroom home offers 1,140 sq. ft. of functional living space (394 sq. ft. on the ground floor and 746 sq. ft. on the second level) with direct street access. Highlights include floor-to-ceiling windows, a second-floor laundry room, a parking spot conveniently located near the garage and building entry, plus one locker for extra storage. Enjoy the benefit of a low maintenance fee for added value! The building features incredible amenities: a fitness center, party and meeting rooms, rooftop terrace, 24-hour concierge, and is pet-friendly. Located in a prime spot, steps from the subway, TTC, Loblaws, LCBO, Ikea, shops, restaurants, and walking distance to U of T and TMU. A 5-minute walk to the dog park adds to the charm. Clean, well-maintained, and move-in ready don't miss this opportunity! (id:24801)
Property Details
| MLS® Number | C11885085 |
| Property Type | Single Family |
| Community Name | Church-Yonge Corridor |
| CommunityFeatures | Pet Restrictions |
| ParkingSpaceTotal | 1 |
Building
| BathroomTotal | 3 |
| BedroomsAboveGround | 3 |
| BedroomsTotal | 3 |
| Amenities | Storage - Locker |
| Appliances | Dishwasher, Dryer, Microwave, Range, Refrigerator, Stove, Washer, Window Coverings |
| CoolingType | Central Air Conditioning |
| ExteriorFinish | Brick, Concrete |
| HalfBathTotal | 1 |
| HeatingFuel | Natural Gas |
| HeatingType | Forced Air |
| StoriesTotal | 2 |
| SizeInterior | 999.992 - 1198.9898 Sqft |
| Type | Apartment |
Parking
| Underground |
Land
| Acreage | No |
Rooms
| Level | Type | Length | Width | Dimensions |
|---|---|---|---|---|
| Second Level | Primary Bedroom | 6.83 m | 2.81 m | 6.83 m x 2.81 m |
| Second Level | Bedroom 2 | 5.31 m | 2.89 m | 5.31 m x 2.89 m |
| Second Level | Bedroom 3 | 2.54 m | 2.79 m | 2.54 m x 2.79 m |
| Main Level | Living Room | 5.8 m | 5.76 m | 5.8 m x 5.76 m |
| Main Level | Dining Room | 5.8 m | 5.76 m | 5.8 m x 5.76 m |
| Main Level | Kitchen | 5.8 m | 5.76 m | 5.8 m x 5.76 m |
Interested?
Contact us for more information
Faye Wang
Broker of Record
1380 Rodick Rd #100
Markham, Ontario L3R 4G5











































