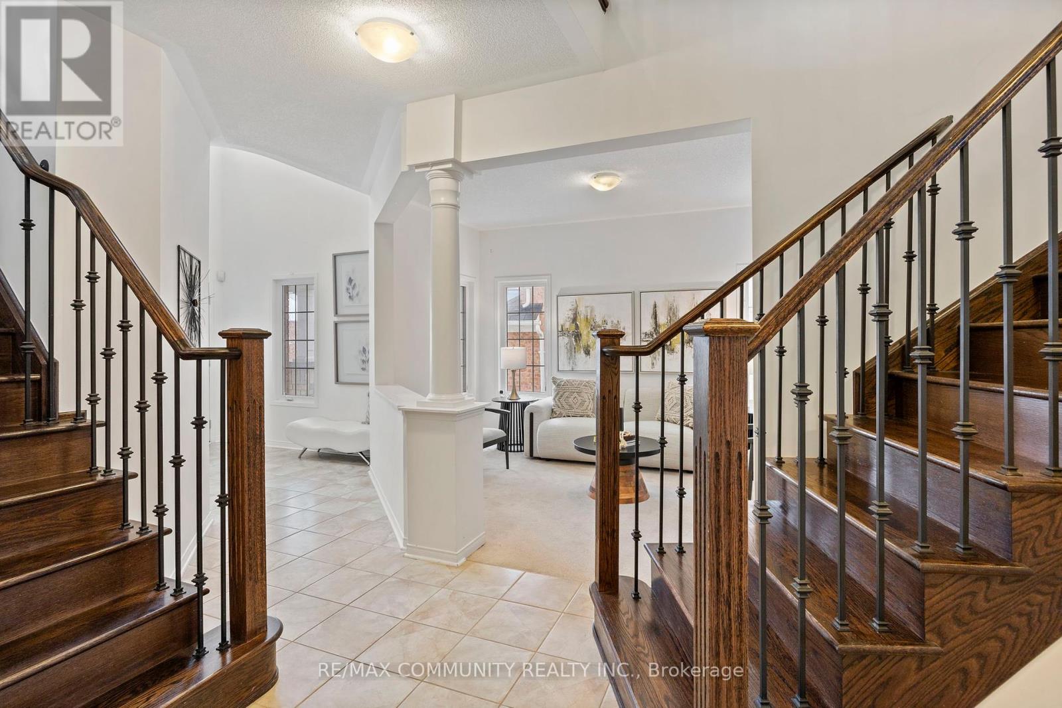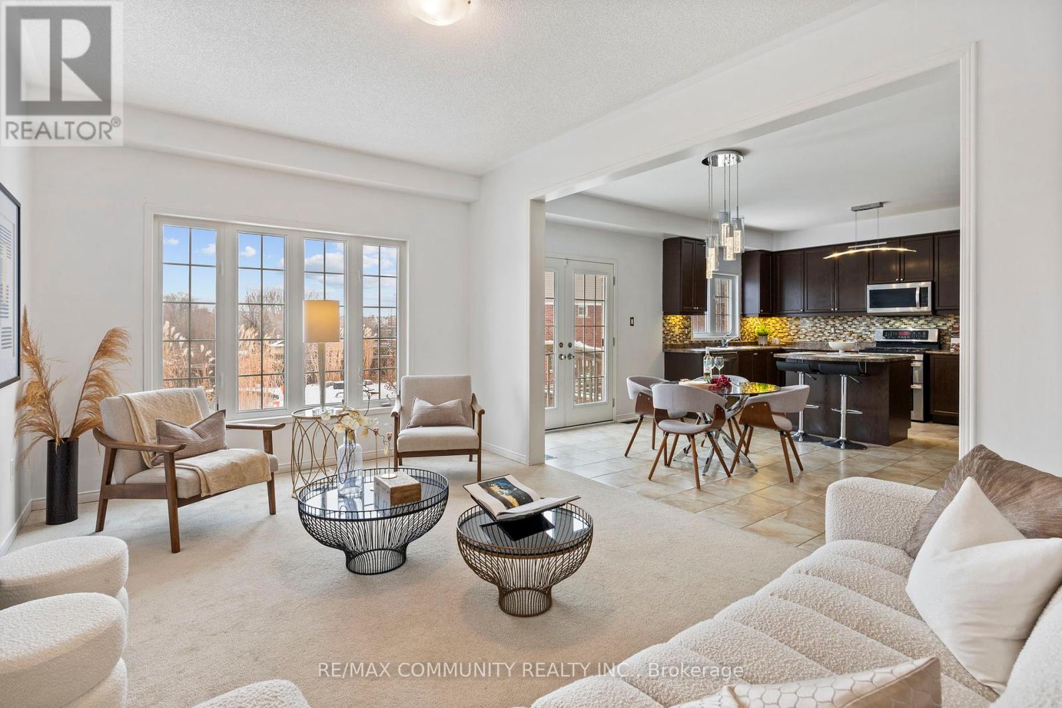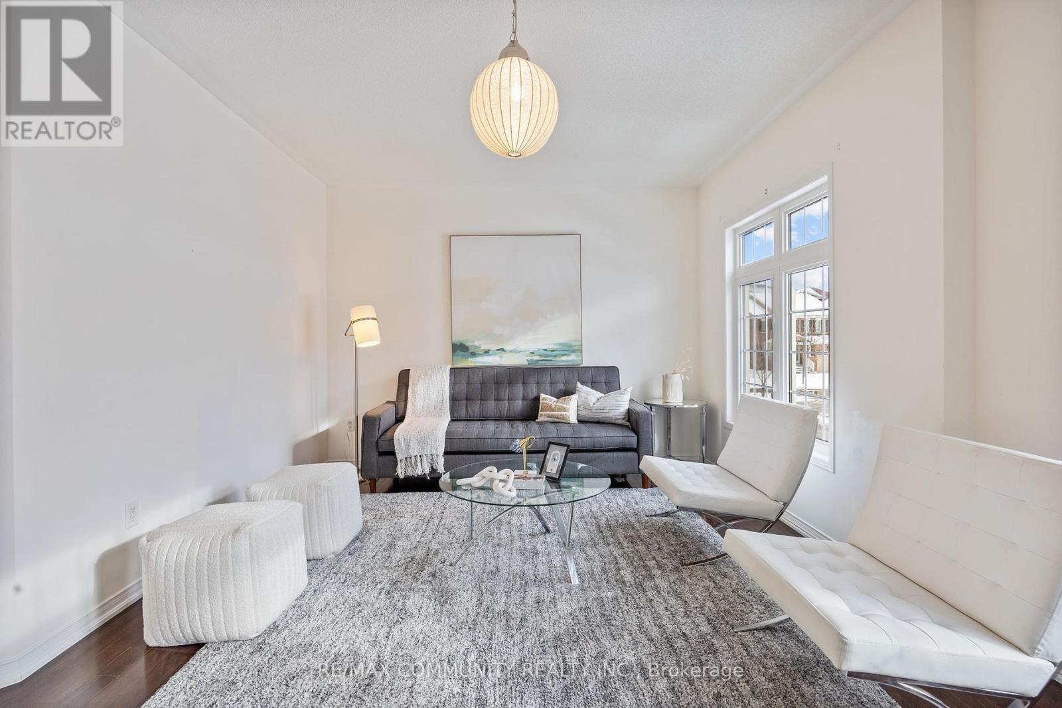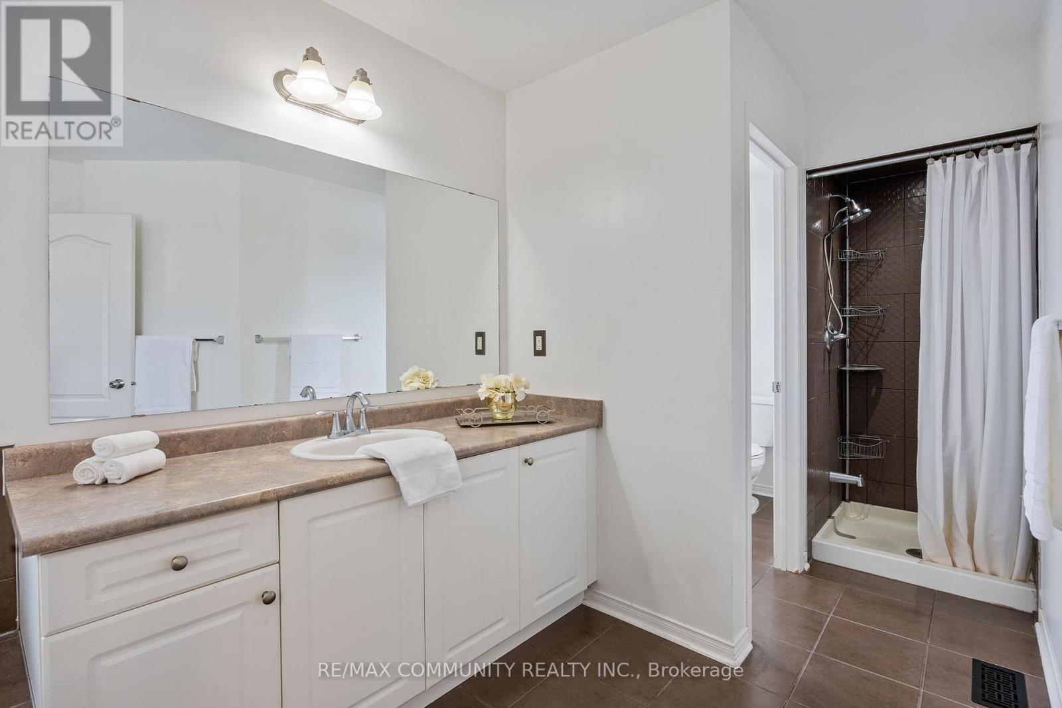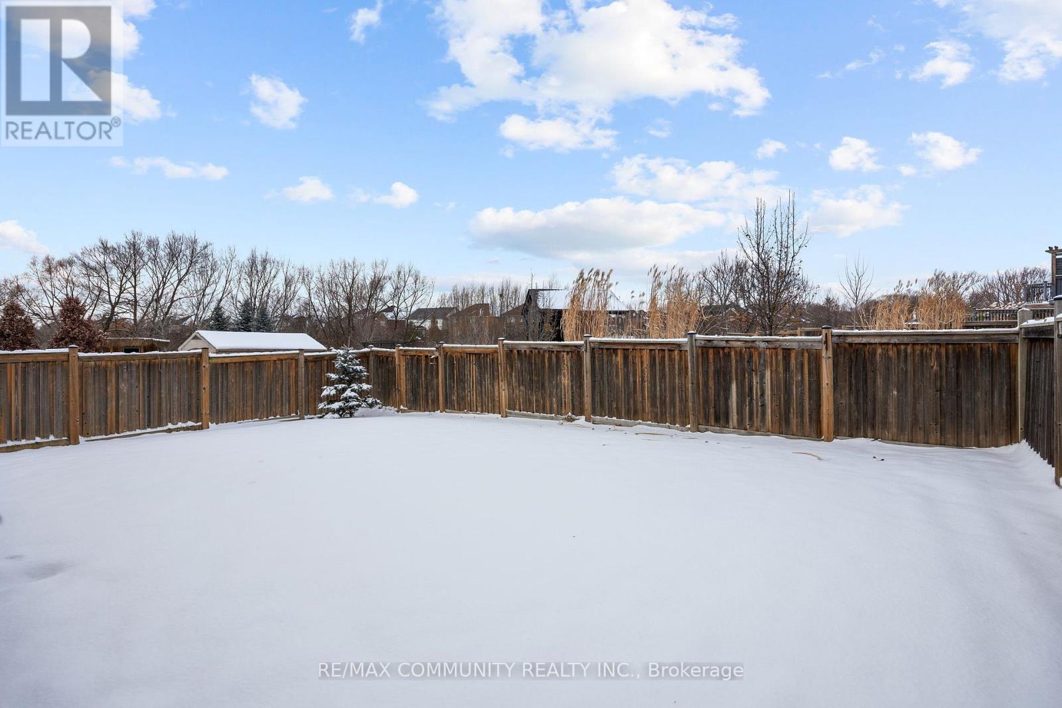1269 Salmers Drive Oshawa, Ontario L1K 0R7
$1,339,888
""A Touch of Class"" in North Oshawa! This beautifully appointed 4-bedroom home, built by the award-winning Great Gulf, Boasting over 3,262 sq(Source Mpac). ft. of above-grade living space plus a bright walk-out basement, this home offers a perfect blend of sophistication and functionality. A grand 17-ft foyer, creating a striking first impression. Open-concept design with a spacious family room complete with a cozy fireplace.main-floor office, ideal for remote work or study. With 9-ft ceilings on the main floor and a walk-out to the deck, sitting room on the second floor provides perfect for both relaxation and entertaining. primary Bedroom with his-and-hers walk-in closets and a spa-like 5-piece ensuite. A second bedroom includes its own private 4-piece ensuite, offering comfort and privacy. A third and 4th bedroom has sem- 4 pc ensuite, The walk-out basement is bright and with large windows offers endless possibilities for customization. , making it an incredible opportunity you wont want to miss! **** EXTRAS **** Stainless Steel Fridge, Stove, Dishwasher, Washer And Dryer ,Central A/C & G/D Opener (id:24801)
Property Details
| MLS® Number | E11885154 |
| Property Type | Single Family |
| Community Name | Taunton |
| ParkingSpaceTotal | 4 |
Building
| BathroomTotal | 4 |
| BedroomsAboveGround | 4 |
| BedroomsTotal | 4 |
| Amenities | Fireplace(s) |
| Appliances | Garage Door Opener Remote(s) |
| BasementFeatures | Walk Out |
| BasementType | N/a |
| ConstructionStyleAttachment | Detached |
| CoolingType | Central Air Conditioning |
| ExteriorFinish | Brick, Vinyl Siding |
| FireplacePresent | Yes |
| FlooringType | Laminate, Ceramic, Carpeted |
| FoundationType | Block, Brick |
| HalfBathTotal | 1 |
| HeatingFuel | Natural Gas |
| HeatingType | Forced Air |
| StoriesTotal | 2 |
| SizeInterior | 2999.975 - 3499.9705 Sqft |
| Type | House |
| UtilityWater | Municipal Water |
Parking
| Attached Garage |
Land
| Acreage | No |
| Sewer | Sanitary Sewer |
| SizeDepth | 118 Ft ,6 In |
| SizeFrontage | 50 Ft ,1 In |
| SizeIrregular | 50.1 X 118.5 Ft |
| SizeTotalText | 50.1 X 118.5 Ft |
Rooms
| Level | Type | Length | Width | Dimensions |
|---|---|---|---|---|
| Second Level | Bedroom 3 | 3.23 m | 4.27 m | 3.23 m x 4.27 m |
| Second Level | Bedroom 4 | 3.23 m | 3.35 m | 3.23 m x 3.35 m |
| Second Level | Sitting Room | 5.58 m | 5.44 m | 5.58 m x 5.44 m |
| Second Level | Primary Bedroom | 3.23 m | 3.35 m | 3.23 m x 3.35 m |
| Second Level | Bedroom 2 | 3.29 m | 3.59 m | 3.29 m x 3.59 m |
| Main Level | Kitchen | 4.28 m | 3.33 m | 4.28 m x 3.33 m |
| Main Level | Eating Area | 5.24 m | 2.35 m | 5.24 m x 2.35 m |
| Main Level | Living Room | 4.37 m | 3.16 m | 4.37 m x 3.16 m |
| Main Level | Dining Room | 4.28 m | 3.3 m | 4.28 m x 3.3 m |
| Main Level | Family Room | 5.14 m | 3.34 m | 5.14 m x 3.34 m |
| Main Level | Office | 3.32 m | 3.18 m | 3.32 m x 3.18 m |
https://www.realtor.ca/real-estate/27721182/1269-salmers-drive-oshawa-taunton-taunton
Interested?
Contact us for more information
Vignes Sinnadurai
Broker
203 - 1265 Morningside Ave
Toronto, Ontario M1B 3V9






