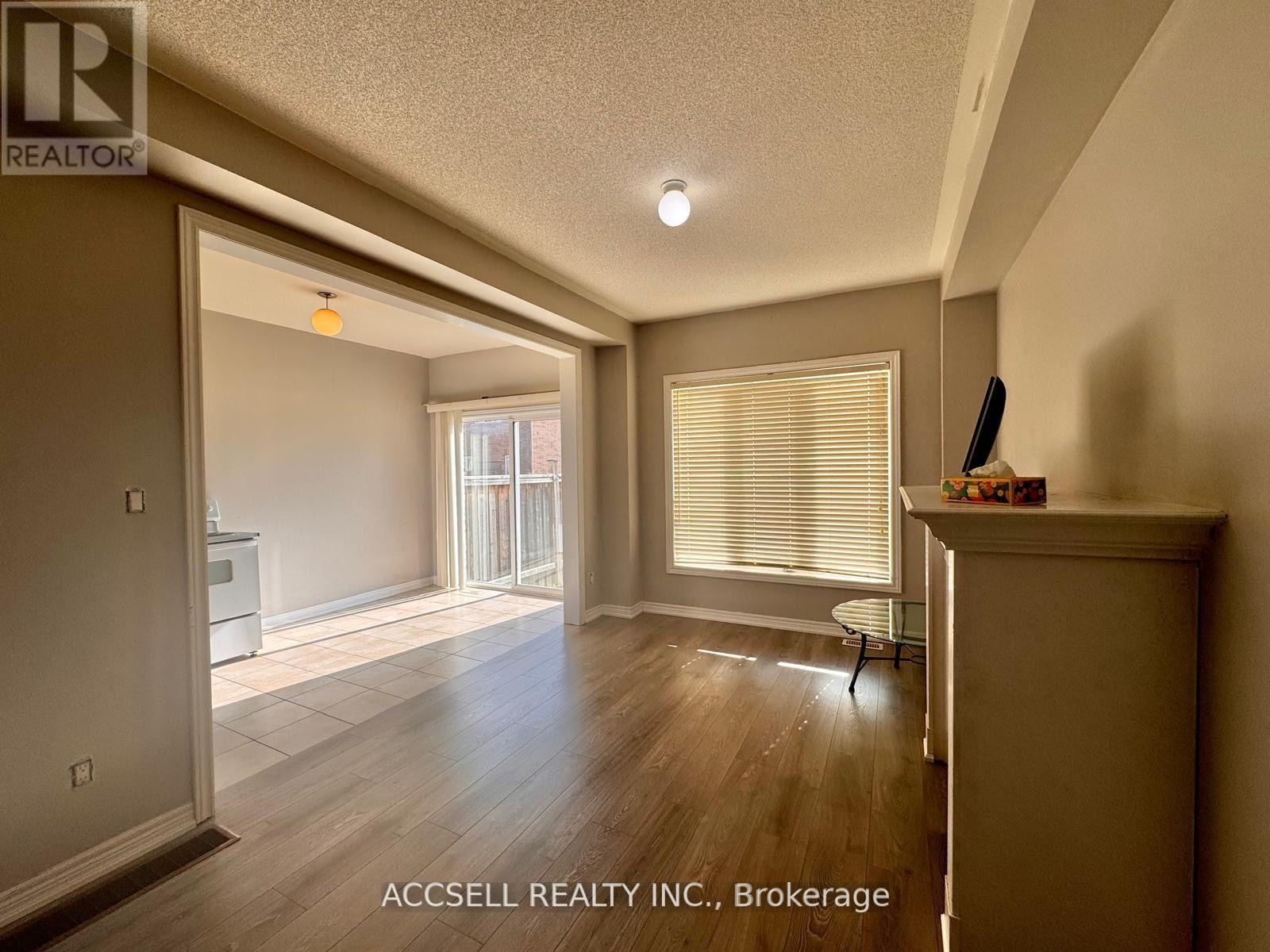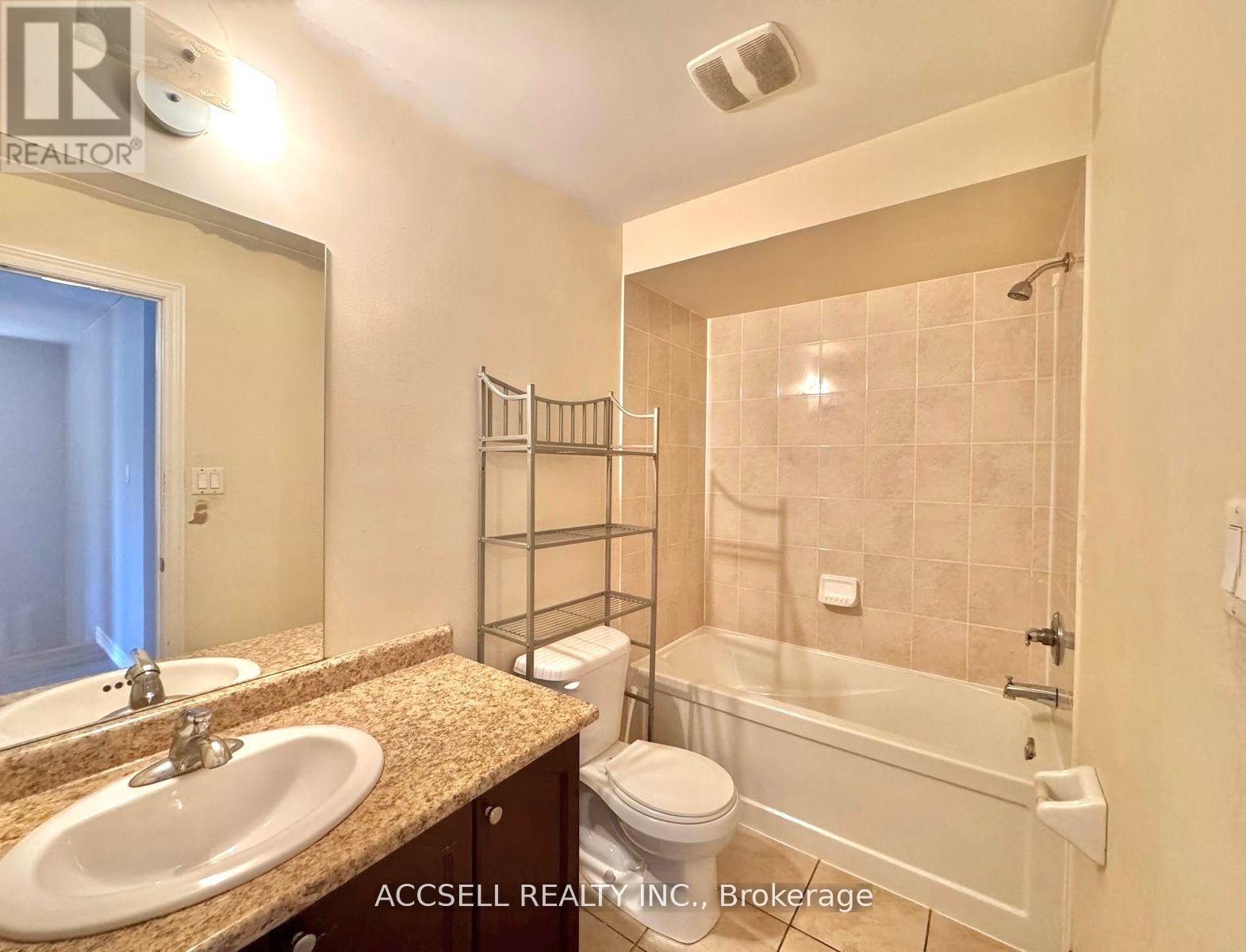43 Banbridge Crescent Brampton, Ontario L6X 5M1
$3,099 Monthly
Client RemarksWelcome to 43 Banbridge Cres located in the prime location of James Potter Rd/ Bovaird Dr. This Semi-detached home features 4 bedrooms, 3 washrooms and has been newly renovated with fresh paint and laminate flooring all throughout, making it completely carpet free! It is located minutes away from Mount Pleasant GO Station, Jean Augustine Secondary School, James Potter Public School, and all other amenities. 5 Minute drive to Credit Ridge Commons plaza which includes stores like: Home Depot, Dollarama, 3 Top Banks, Pizza Pizza, Taco Bell, McDonalds, Etc. (id:24801)
Property Details
| MLS® Number | W11885074 |
| Property Type | Single Family |
| Community Name | Credit Valley |
| Features | Carpet Free |
| Parking Space Total | 3 |
Building
| Bathroom Total | 3 |
| Bedrooms Above Ground | 4 |
| Bedrooms Total | 4 |
| Appliances | Water Heater, Dishwasher, Dryer, Hood Fan, Refrigerator, Stove, Washer, Window Coverings |
| Basement Development | Unfinished |
| Basement Type | N/a (unfinished) |
| Construction Style Attachment | Semi-detached |
| Cooling Type | Central Air Conditioning |
| Exterior Finish | Brick Facing |
| Foundation Type | Poured Concrete |
| Half Bath Total | 1 |
| Heating Fuel | Natural Gas |
| Heating Type | Forced Air |
| Stories Total | 2 |
| Size Interior | 2,000 - 2,500 Ft2 |
| Type | House |
| Utility Water | Municipal Water |
Parking
| Attached Garage |
Land
| Acreage | No |
| Sewer | Sanitary Sewer |
| Size Depth | 100 Ft |
| Size Frontage | 25 Ft |
| Size Irregular | 25 X 100 Ft |
| Size Total Text | 25 X 100 Ft |
Contact Us
Contact us for more information
Nick Chhibba
Salesperson
www.teammonarchhomes.ca
2560 Matheson Blvd E #119
Mississauga, Ontario L4W 4Y9
(416) 477-2300
(888) 455-8498
www.accsell.com
Arnav Kaushal
Salesperson
www.teammonarchhomes.ca
2560 Matheson Blvd E #119
Mississauga, Ontario L4W 4Y9
(416) 477-2300
(888) 455-8498
www.accsell.com





























