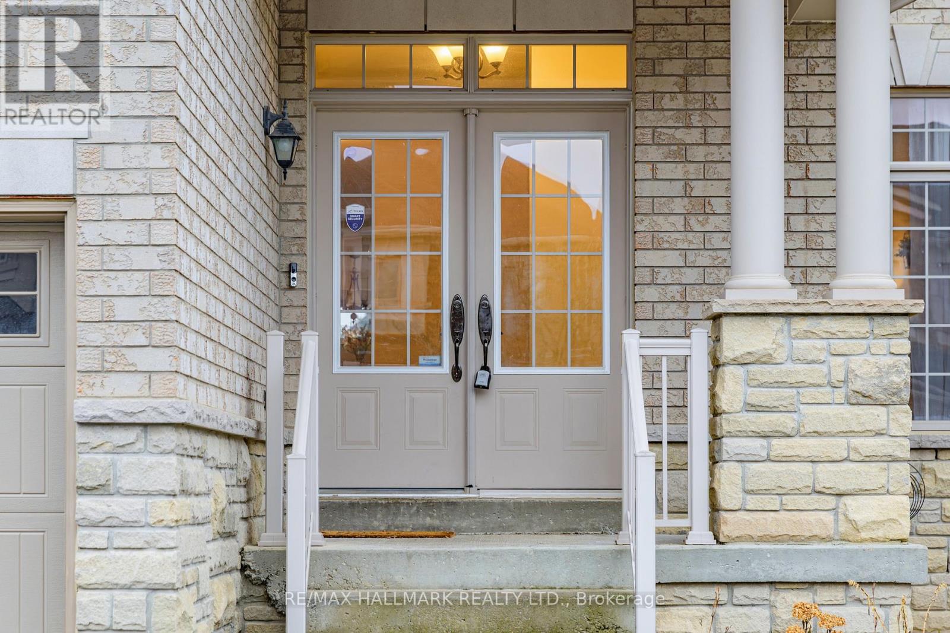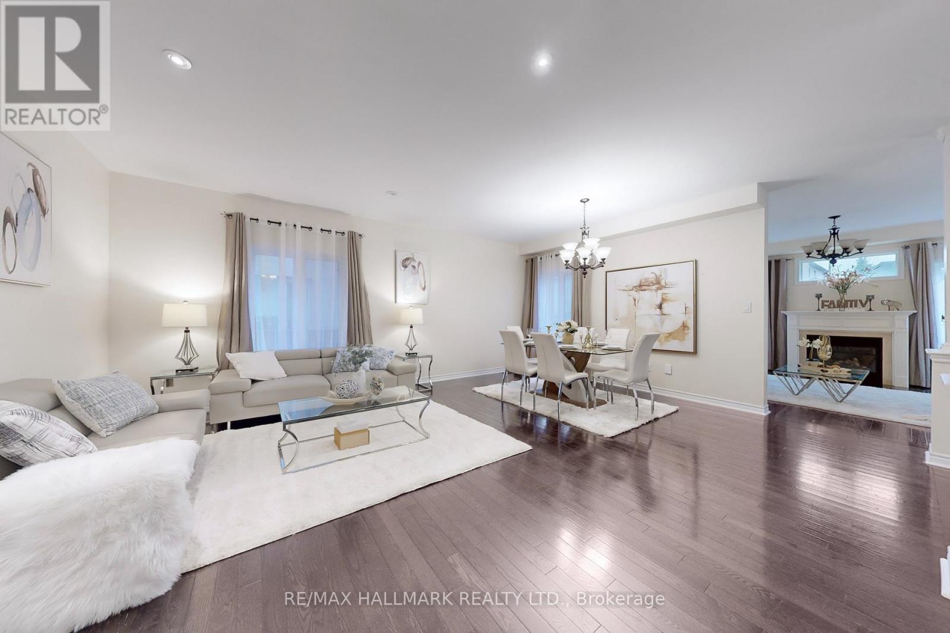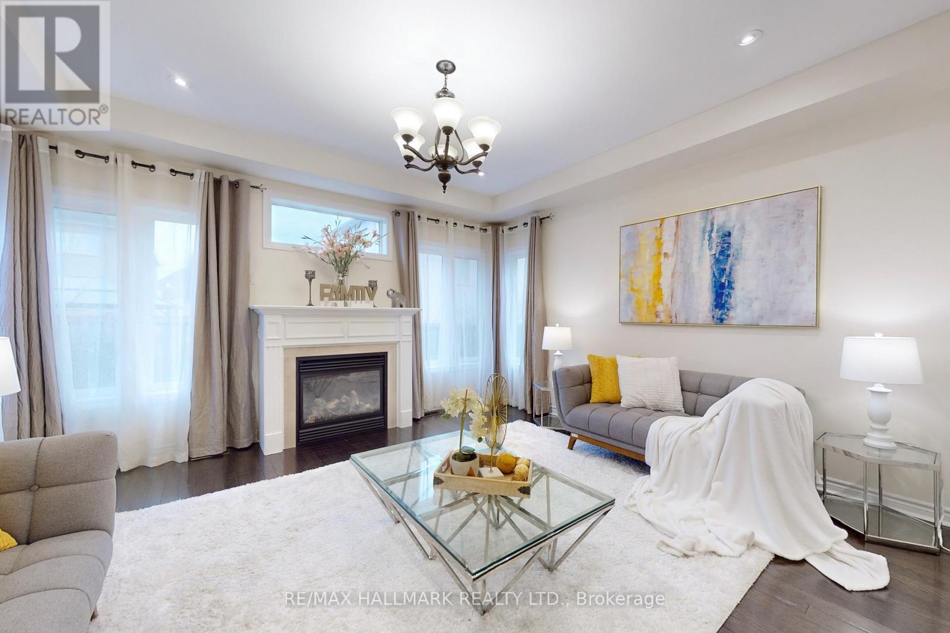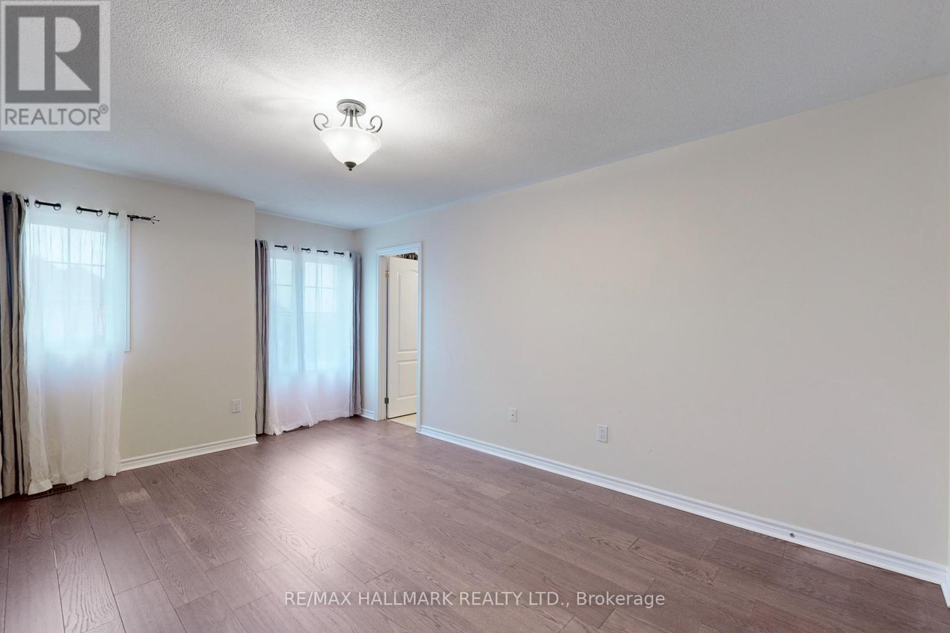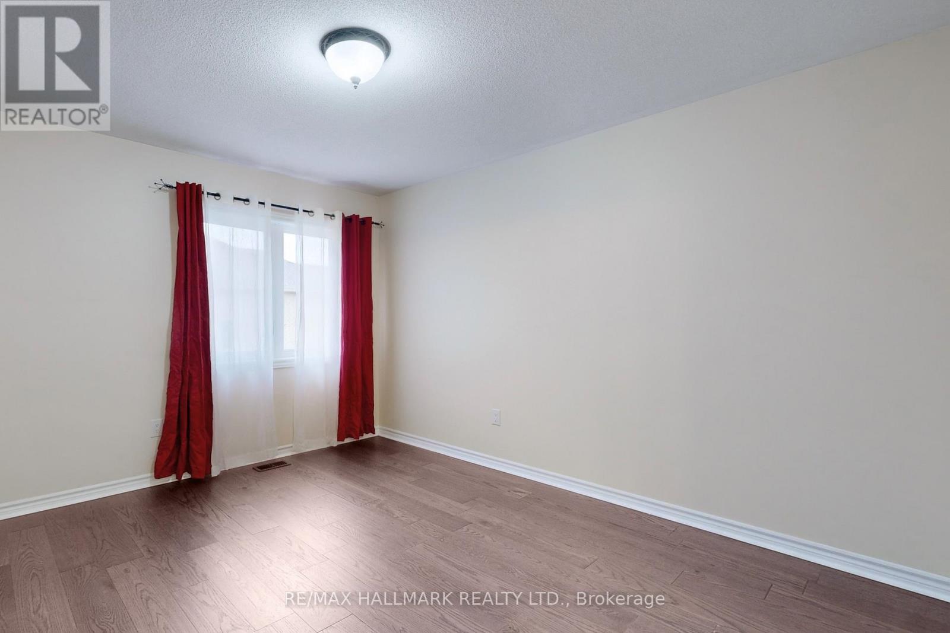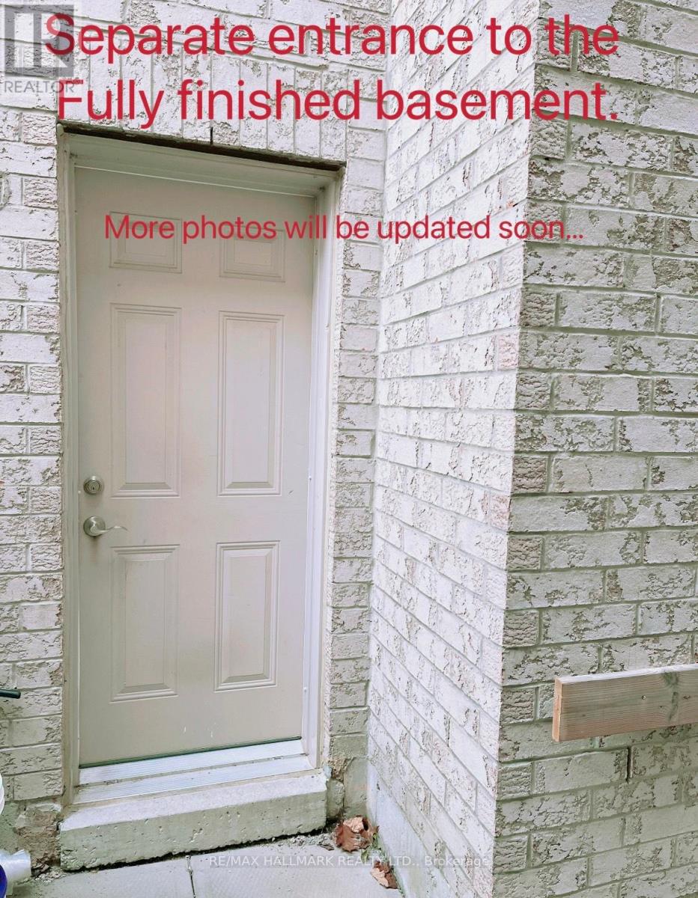47 Rossini Drive Richmond Hill, Ontario L4E 2Z2
$1,830,000
Face to Ravine! This 10 years old stunning two-story detached home exudes luxury in every detail. Located in a highly sought-after neighborhood. Custom kitchen, complete with a central island and granite countertops, is a chef's dream. An open concept seamlessly connects it to the family room, making it an ideal space for gatherings. A gas fireplace enhances the elegance of the family room. Large windows flood the interior with natural lights, accentuating the 9' smooth ceilings throughout the main floor. The basement is a versatile space with 2 bedrooms, full bath, & kitchen. Separate entrances can be good for In-Law Suite and used as a secondary unit. In total, there are 4+2 beds and 5 baths. Set on a quiet street, the home is conveniently close to top-tier schools, transit, parks, trails, supermarkets, and green spaces. It's the perfect sanctuary for your family's comfort and style. Professional landscaping. Pot lights, Professionally done basement, Custom staircase with wrought-iron pickets. Very spacious bedrooms upstairs. (id:24801)
Property Details
| MLS® Number | N11884906 |
| Property Type | Single Family |
| Community Name | Oak Ridges |
| AmenitiesNearBy | Park |
| CommunityFeatures | Community Centre, School Bus |
| ParkingSpaceTotal | 4 |
Building
| BathroomTotal | 5 |
| BedroomsAboveGround | 4 |
| BedroomsBelowGround | 2 |
| BedroomsTotal | 6 |
| Amenities | Fireplace(s) |
| Appliances | Water Heater, Dishwasher, Dryer, Range, Refrigerator, Stove, Washer |
| BasementDevelopment | Finished |
| BasementFeatures | Separate Entrance |
| BasementType | N/a (finished) |
| ConstructionStyleAttachment | Detached |
| CoolingType | Central Air Conditioning |
| ExteriorFinish | Brick Facing |
| FireplacePresent | Yes |
| FoundationType | Brick |
| HalfBathTotal | 1 |
| HeatingFuel | Natural Gas |
| HeatingType | Forced Air |
| StoriesTotal | 2 |
| SizeInterior | 2999.975 - 3499.9705 Sqft |
| Type | House |
| UtilityWater | Municipal Water |
Parking
| Garage |
Land
| Acreage | No |
| FenceType | Fenced Yard |
| LandAmenities | Park |
| LandscapeFeatures | Landscaped |
| Sewer | Sanitary Sewer |
| SizeDepth | 114 Ft |
| SizeFrontage | 40 Ft |
| SizeIrregular | 40 X 114 Ft |
| SizeTotalText | 40 X 114 Ft |
Rooms
| Level | Type | Length | Width | Dimensions |
|---|---|---|---|---|
| Second Level | Primary Bedroom | 6.38 m | 3.64 m | 6.38 m x 3.64 m |
| Second Level | Bedroom 2 | 5.07 m | 3.81 m | 5.07 m x 3.81 m |
| Second Level | Bedroom 3 | 3.73 m | 3.65 m | 3.73 m x 3.65 m |
| Second Level | Bedroom 4 | Measurements not available | ||
| Main Level | Office | 2.94 m | 2.61 m | 2.94 m x 2.61 m |
| Main Level | Family Room | 4.56 m | 1.19 m | 4.56 m x 1.19 m |
| Other | Kitchen | 5.41 m | 3.44 m | 5.41 m x 3.44 m |
| Other | Eating Area | 5.41 m | 3.44 m | 5.41 m x 3.44 m |
| Other | Living Room | 6.3 m | 5.01 m | 6.3 m x 5.01 m |
https://www.realtor.ca/real-estate/27720367/47-rossini-drive-richmond-hill-oak-ridges-oak-ridges
Interested?
Contact us for more information
Daryl King
Salesperson




