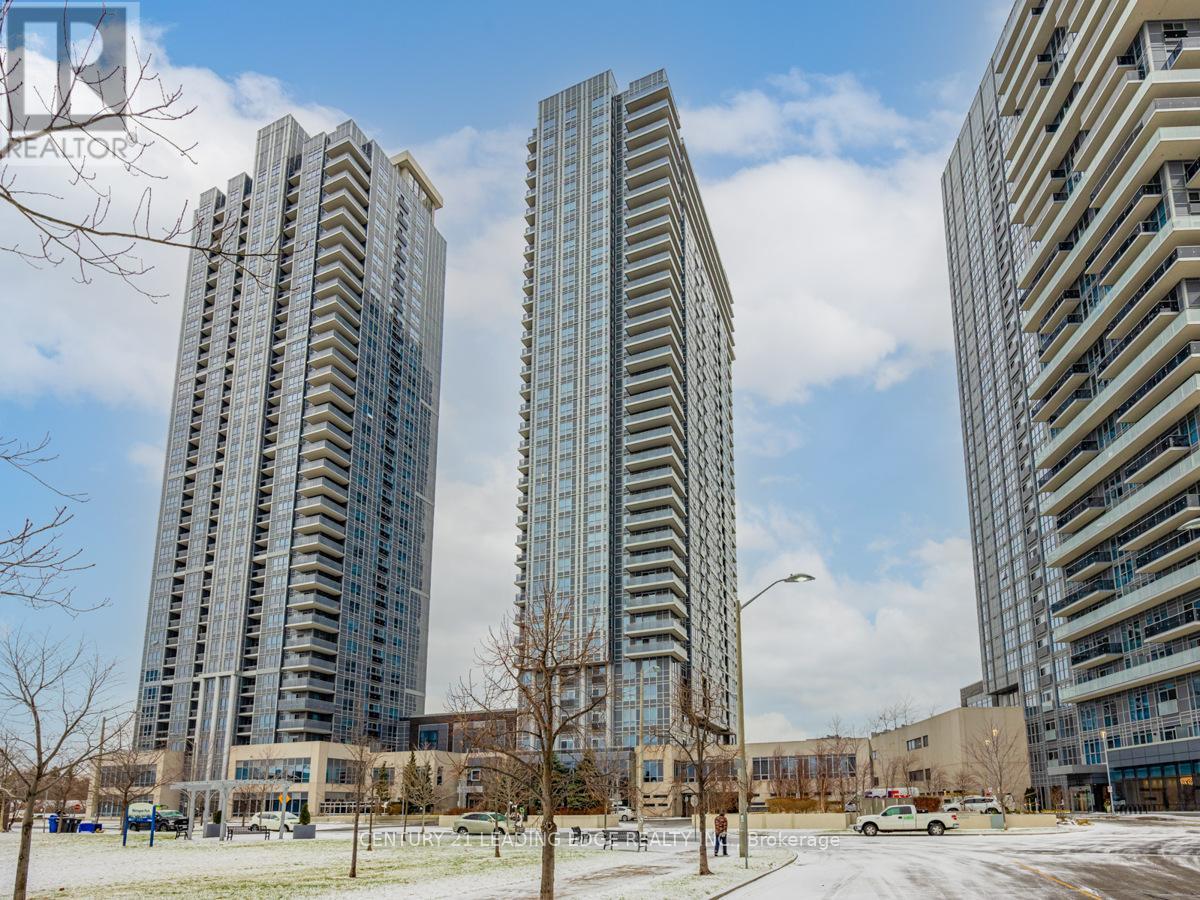811 - 255 Village Green Square Toronto, Ontario M1S 0L7
$648,888Maintenance, Heat, Common Area Maintenance, Insurance, Water, Parking
$589.41 Monthly
Maintenance, Heat, Common Area Maintenance, Insurance, Water, Parking
$589.41 MonthlyVersatile Living Space with Endless Possibilities! This rarely offered unit is perfect for personal living, accommodating extended family, or generating rental income. Originally designed by Tridel as a 2-bedroom, 2-bathroom layout, it features the flexibility to separate into a 1-bedroom unit and a studioideal for a home business or income potential. Highlights include stainless steel appliances, laminate flooring, granite countertops, and two charming Juliette balconies. Don't miss this opportunity to own a space that adapts to your needs! Enjoy the convenience of parking spot and locker pkg. With TTC at your doorstep and easy access to highways, Go Station, malls, and more, this residence offers urban living at its finest. Exceptional building amenities including concierge, rooftop deck, BBQ, gym, party room, games room, media room, sauna, guest suites and more. An unparalleled living experience! **** EXTRAS **** Existing Stainless Steel Fridge, Stove, Hood Fan & Dishwasher, Stacked Washer & Dryer, All Elfs. (id:24801)
Property Details
| MLS® Number | E11883793 |
| Property Type | Single Family |
| Neigbourhood | Agincourt South-Malvern West |
| Community Name | Agincourt South-Malvern West |
| Amenities Near By | Public Transit |
| Community Features | Pet Restrictions |
| Features | Balcony, In-law Suite |
| Parking Space Total | 1 |
Building
| Bathroom Total | 2 |
| Bedrooms Above Ground | 2 |
| Bedrooms Total | 2 |
| Amenities | Exercise Centre, Party Room, Visitor Parking, Storage - Locker, Security/concierge |
| Appliances | Oven - Built-in, Range |
| Cooling Type | Central Air Conditioning |
| Exterior Finish | Concrete |
| Flooring Type | Laminate |
| Heating Fuel | Natural Gas |
| Heating Type | Forced Air |
| Size Interior | 800 - 899 Ft2 |
| Type | Apartment |
Parking
| Underground |
Land
| Acreage | No |
| Land Amenities | Public Transit |
Rooms
| Level | Type | Length | Width | Dimensions |
|---|---|---|---|---|
| Flat | Living Room | 3.11 m | 2.83 m | 3.11 m x 2.83 m |
| Flat | Kitchen | 4 m | 2.3 m | 4 m x 2.3 m |
| Flat | Primary Bedroom | 3.71 m | 3.18 m | 3.71 m x 3.18 m |
| Flat | Bedroom 2 | 2.54 m | 2.75 m | 2.54 m x 2.75 m |
Contact Us
Contact us for more information
Mushtaq Sayed
Broker
(416) 994-8786
www.century21.ca/mushtaq.sayed
www.facebook.com/mushtaq.sayed.9/
twitter.com/mushtaqsayed
www.linkedin.com/in/mushtaq-sayed-742b932b/
1825 Markham Rd. Ste. 301
Toronto, Ontario M1B 4Z9
(416) 298-6000
(416) 298-6910
leadingedgerealty.c21.ca/




























