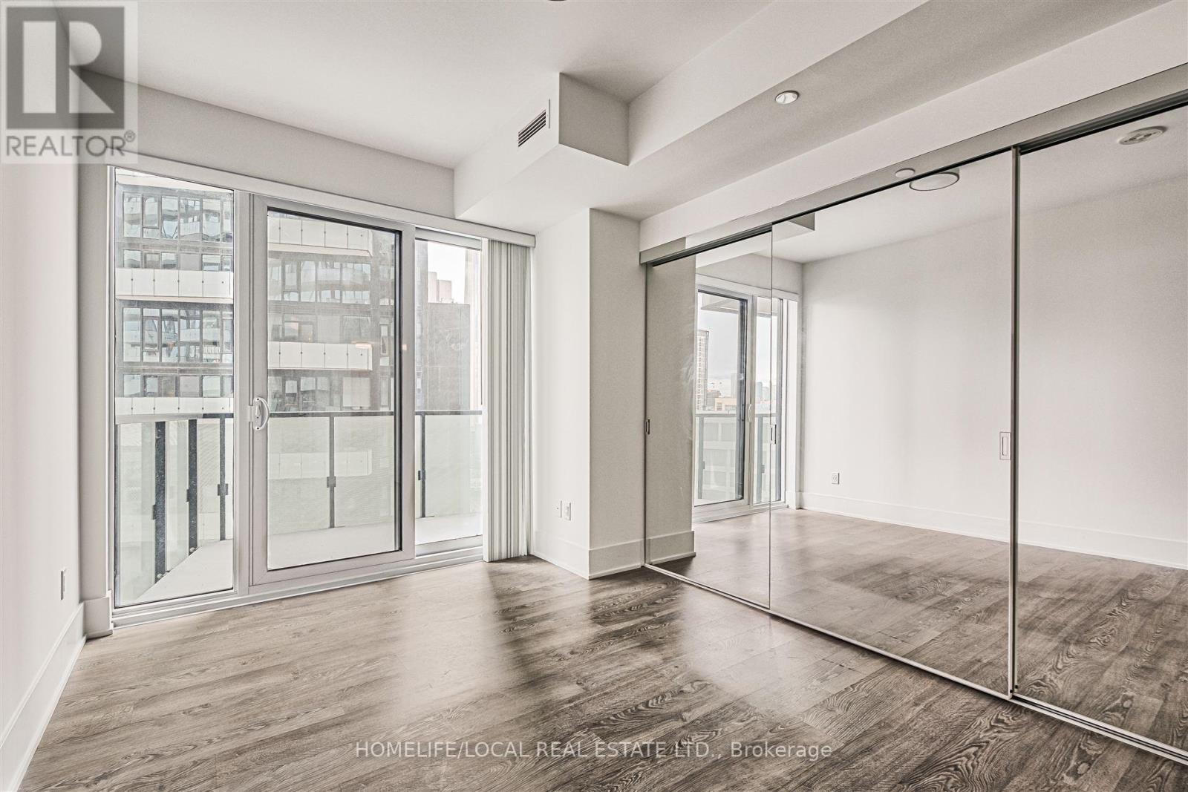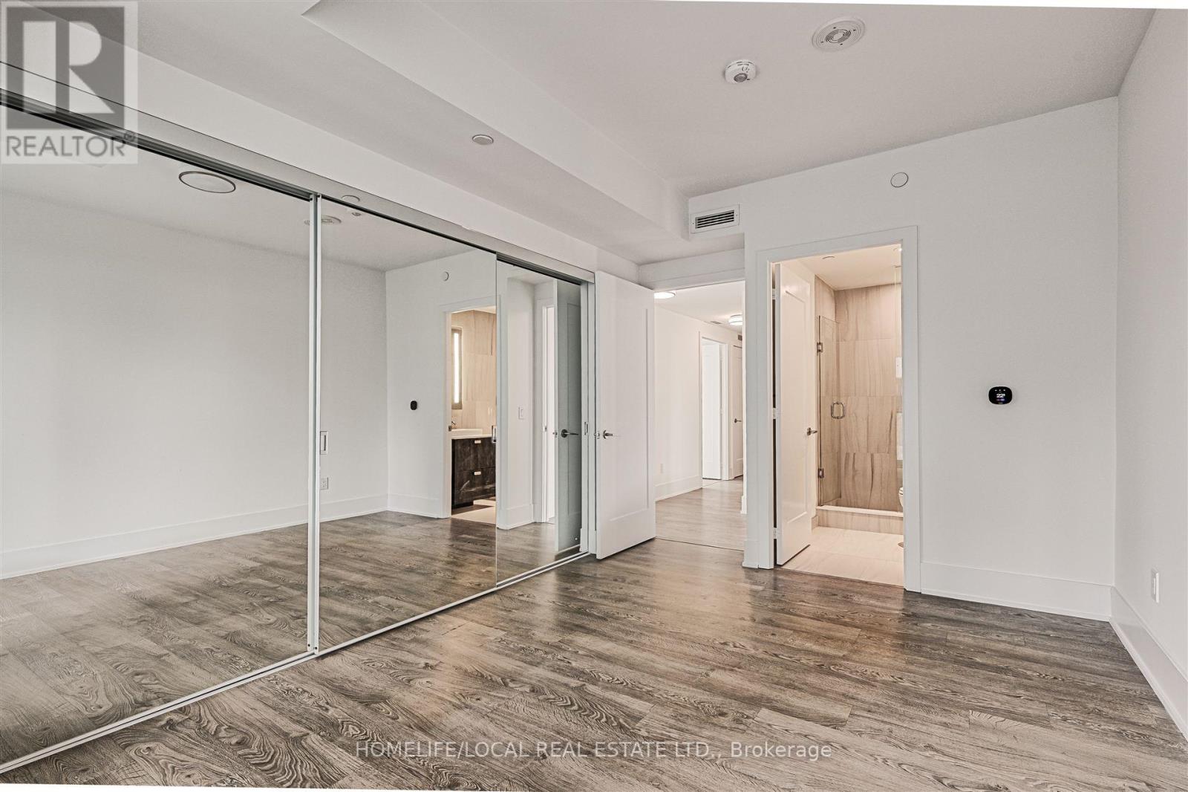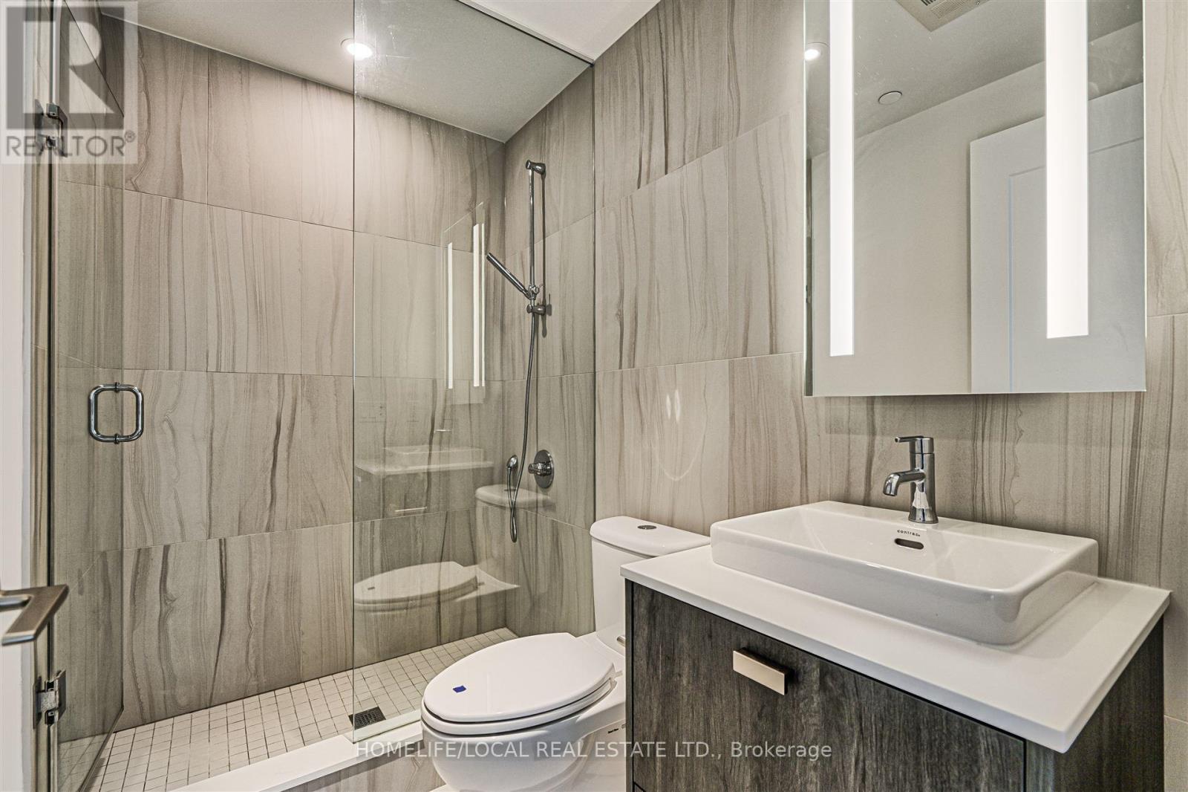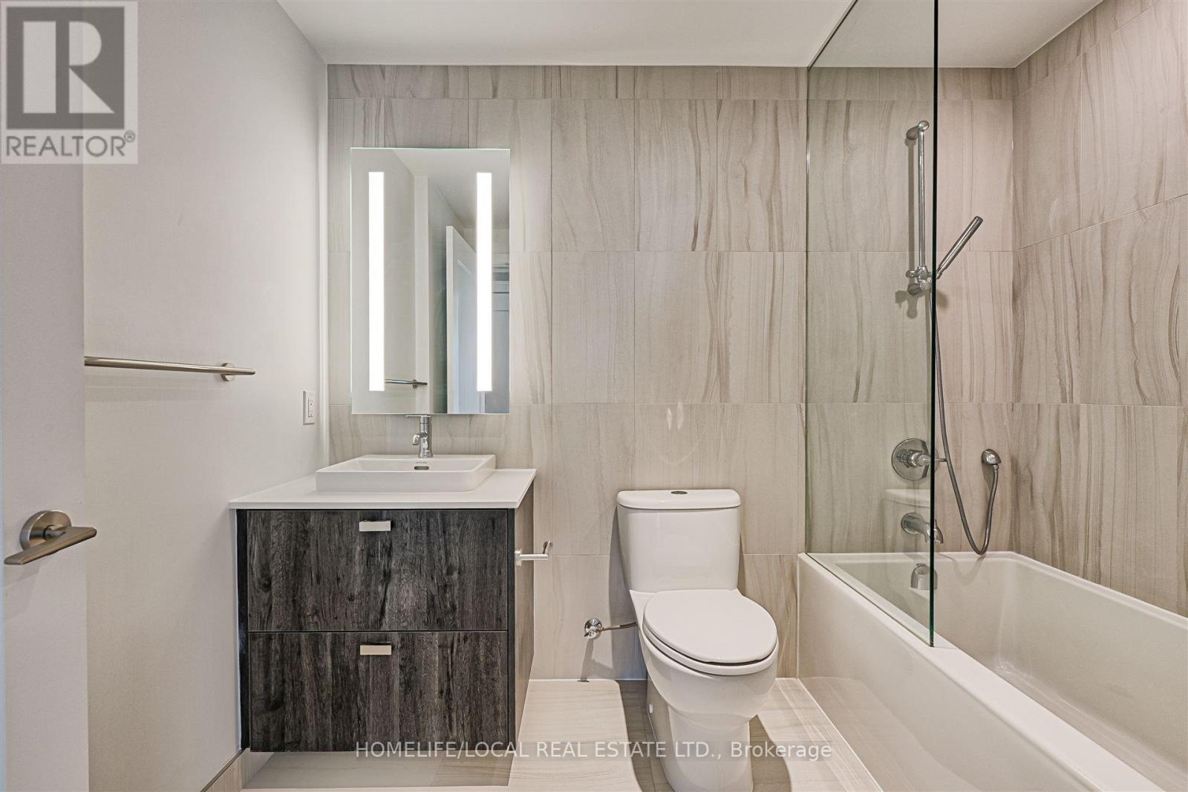#1512 - 470 Front Street W Toronto, Ontario M5V 0V6
2 Bedroom
2 Bathroom
899.9921 - 998.9921 sqft
Outdoor Pool
Central Air Conditioning
Forced Air
$1,220,000Maintenance, Heat, Common Area Maintenance
$902.72 Monthly
Maintenance, Heat, Common Area Maintenance
$902.72 MonthlySpectacular Views of both Downtown and Lake from the 2 Bedroom Corner suite. Lots of Natural light with high ceilings, wall to wall windows and spacious balcony. Two Large Sized bedrooms each having their Own bathrooms. Live in one of the most vibrant communities & hottest new developments in the most desirable community. The Well has all the amenities within the building and more right at your doorstep. **** EXTRAS **** Like New - Kitchen Island can be ordered if wanted. (id:24801)
Property Details
| MLS® Number | C11883165 |
| Property Type | Single Family |
| Community Name | Waterfront Communities C1 |
| CommunityFeatures | Pet Restrictions |
| Features | Balcony |
| PoolType | Outdoor Pool |
| ViewType | City View, Lake View, View Of Water |
Building
| BathroomTotal | 2 |
| BedroomsAboveGround | 2 |
| BedroomsTotal | 2 |
| Amenities | Exercise Centre, Party Room, Visitor Parking, Security/concierge |
| Appliances | Cooktop, Dishwasher, Dryer, Microwave, Oven, Refrigerator, Washer |
| CoolingType | Central Air Conditioning |
| ExteriorFinish | Concrete |
| FireProtection | Controlled Entry |
| FlooringType | Laminate |
| FoundationType | Poured Concrete, Slab |
| HeatingFuel | Natural Gas |
| HeatingType | Forced Air |
| SizeInterior | 899.9921 - 998.9921 Sqft |
| Type | Apartment |
Parking
| Underground |
Land
| Acreage | No |
Rooms
| Level | Type | Length | Width | Dimensions |
|---|---|---|---|---|
| Main Level | Living Room | 6.04 m | 3.91 m | 6.04 m x 3.91 m |
| Main Level | Dining Room | 6.04 m | 3.91 m | 6.04 m x 3.91 m |
| Main Level | Kitchen | 6.04 m | 3.91 m | 6.04 m x 3.91 m |
| Main Level | Primary Bedroom | 4.15 m | 2.93 m | 4.15 m x 2.93 m |
| Main Level | Bedroom 2 | 4.18 m | 2.83 m | 4.18 m x 2.83 m |
Interested?
Contact us for more information
Bradley Lima
Salesperson
Homelife/local Real Estate Ltd.
1058 Bloor Street West
Toronto, Ontario M6H 1M3
1058 Bloor Street West
Toronto, Ontario M6H 1M3










































