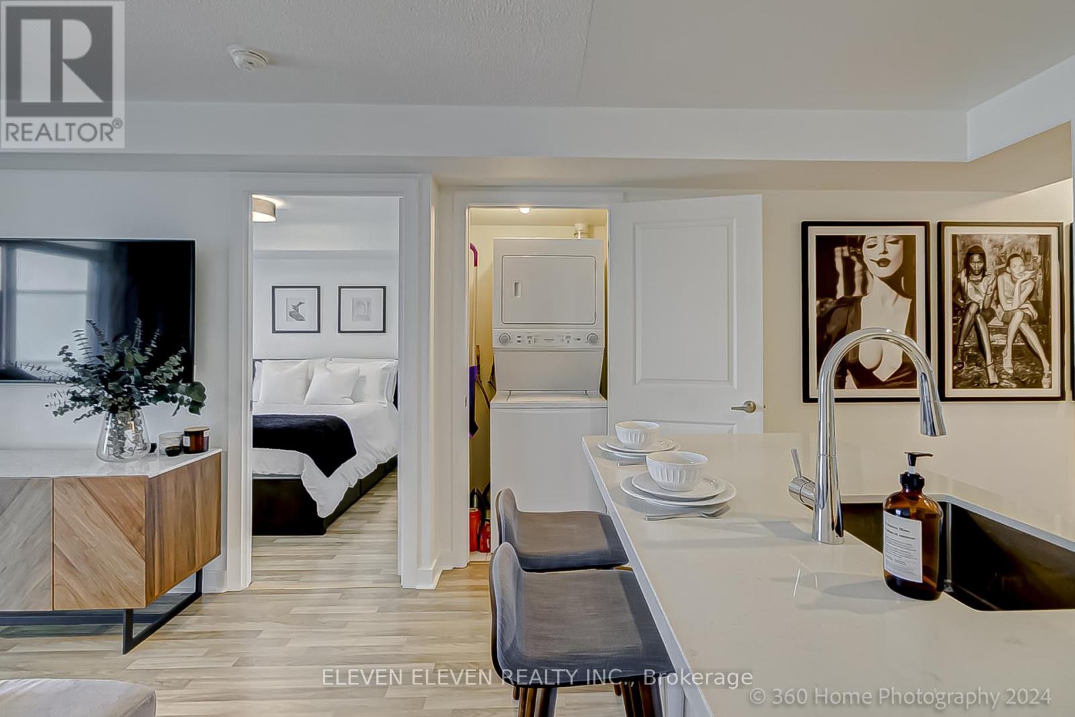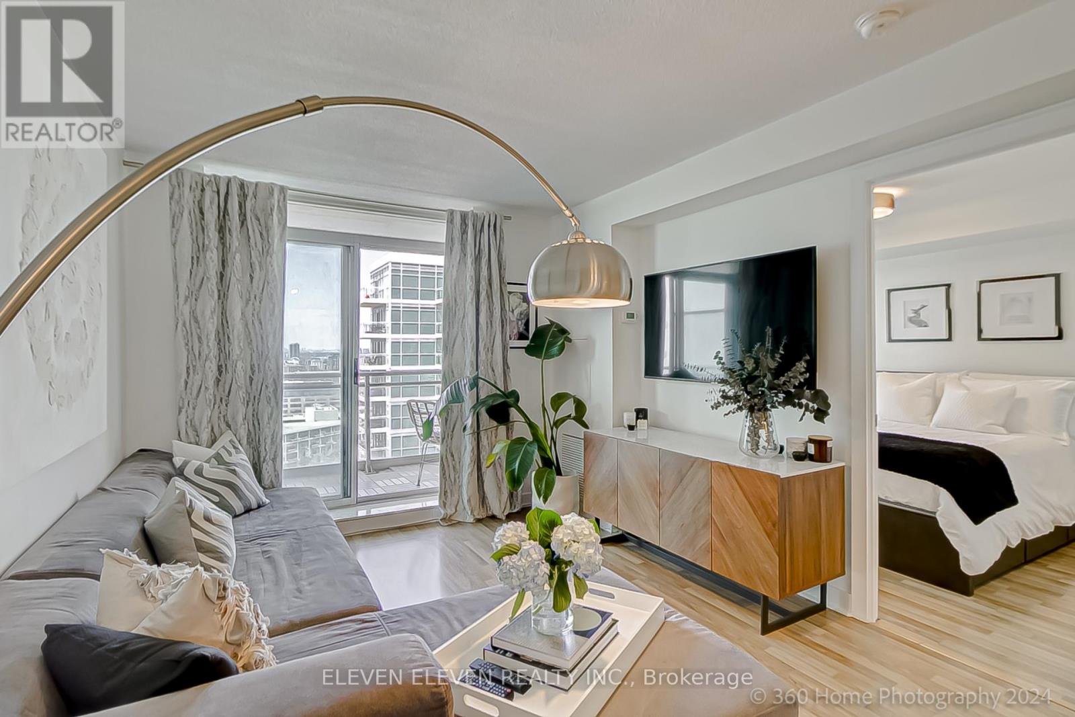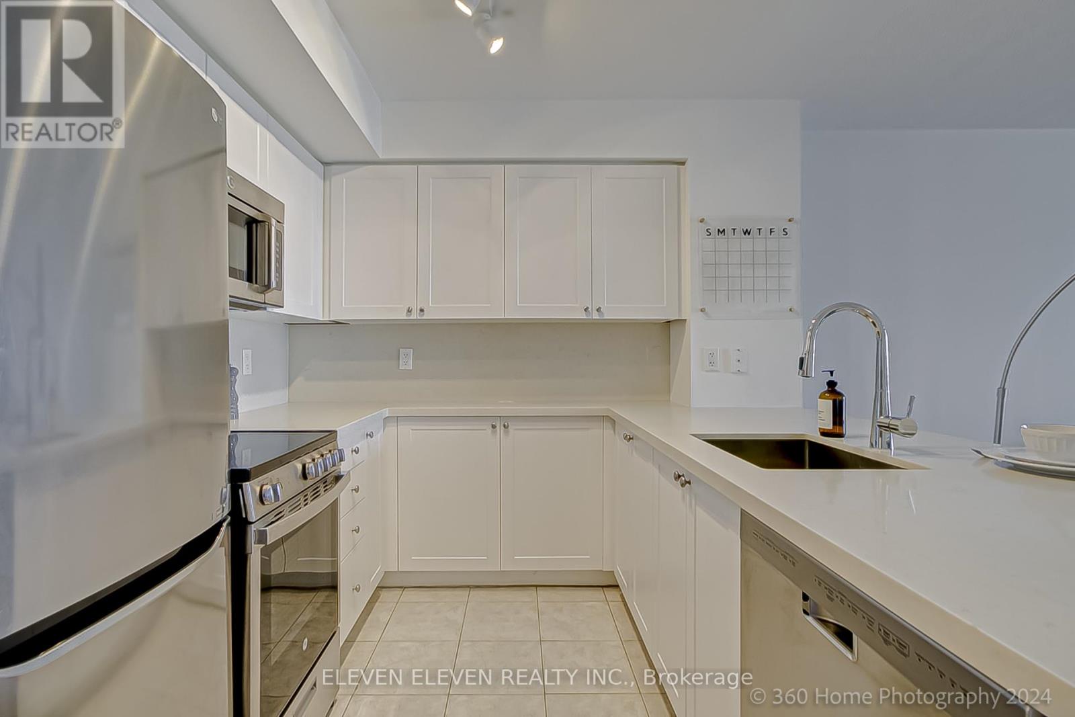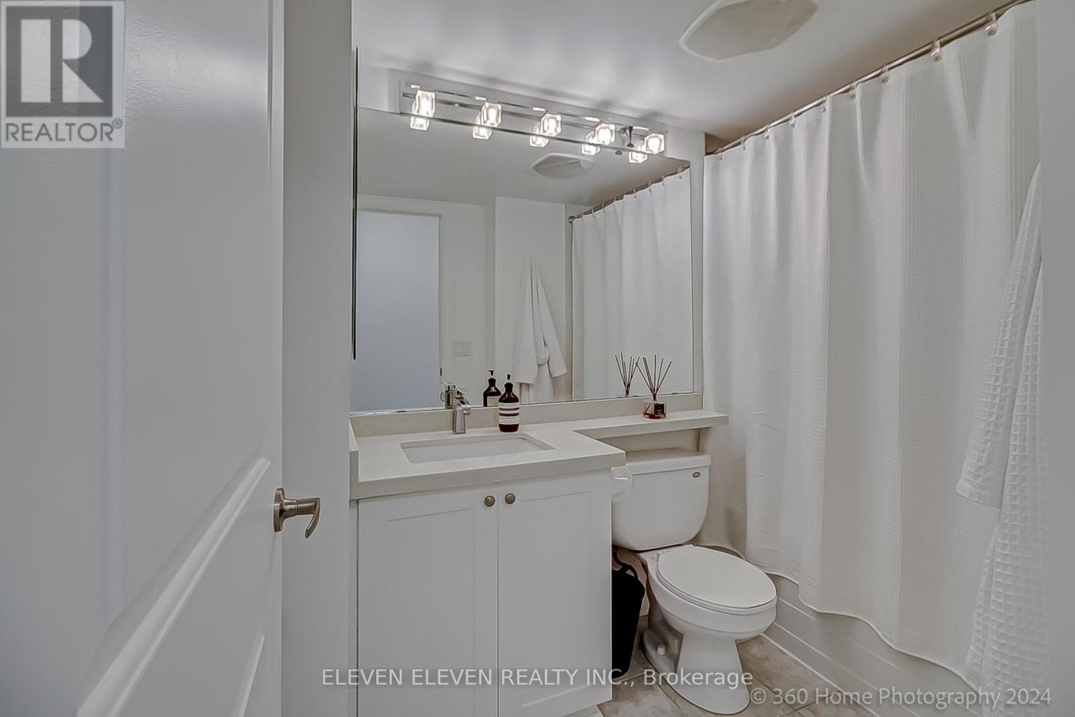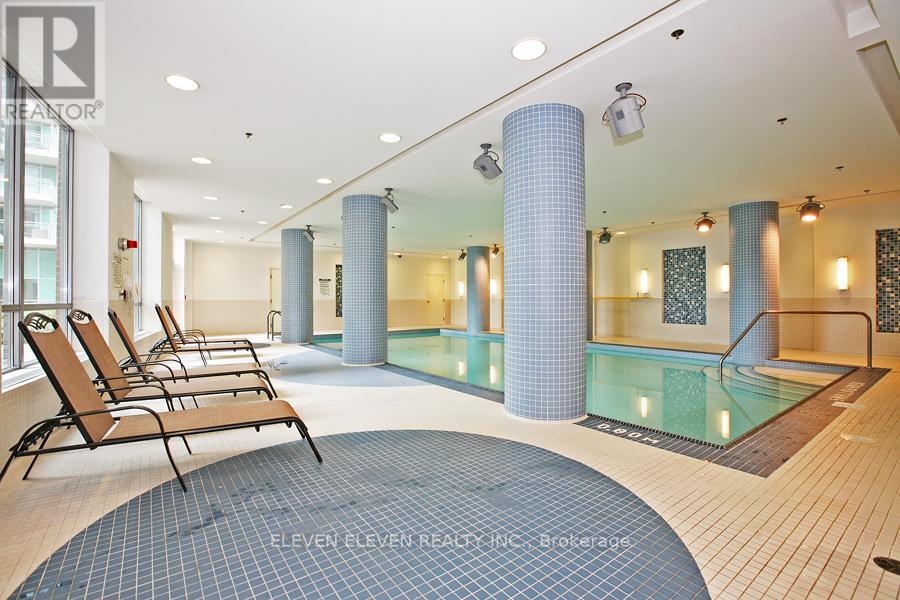Ph2306 - 50 Lynn Williams Street Toronto, Ontario M6K 3R9
$630,000Maintenance, Heat, Water, Common Area Maintenance, Insurance
$474.04 Monthly
Maintenance, Heat, Water, Common Area Maintenance, Insurance
$474.04 MonthlyA spacious, 1-bedroom, 536 sq. ft. lower penthouse with an expansive balcony and stunning south-westviews of lake and city. The suites neutral palette provides the perfect backdrop for any furniture, beautiful white cabinetry, elegant quartz countertops and Chantilly Lace paint blend beautifully with light laminate wood flooring. In-suite appliances include a 4-piece, stainless steel appliance package and stacked washer anddryer. The oversized balcony extends the full width of the suite and provides dual access from the living room or bedroom. Above ground locker included. Located in vibrant and walkable Liberty Village, a plethora of retail, restaurants, bakeries and cafes are mere steps away. Building amenities include 24-hour concierge, parcel lockers, fitness centre, party room, outdoor dining and BBQs, indoor pool, hot tub and steam room, business centre, games room, theatre room, private dining room, bicycle storage and underground parking. **** EXTRAS **** Heading out of Liberty Village? Hop on the 63 TTC Bus in front of Liberty Village Park, walk over to King Street via the King Liberty Bridge (adjacent your lobby), or access the GO Train via Exhibition GO station. (id:24801)
Property Details
| MLS® Number | C11882980 |
| Property Type | Single Family |
| Community Name | Niagara |
| CommunityFeatures | Pet Restrictions |
| Features | Balcony, Guest Suite |
| PoolType | Indoor Pool |
Building
| BathroomTotal | 1 |
| BedroomsAboveGround | 1 |
| BedroomsTotal | 1 |
| Amenities | Security/concierge, Recreation Centre, Exercise Centre, Party Room, Visitor Parking, Storage - Locker |
| Appliances | Dishwasher, Dryer, Microwave, Refrigerator, Stove, Washer |
| CoolingType | Central Air Conditioning |
| ExteriorFinish | Brick, Concrete |
| FlooringType | Laminate |
| HeatingFuel | Natural Gas |
| HeatingType | Forced Air |
| SizeInterior | 499.9955 - 598.9955 Sqft |
| Type | Apartment |
Parking
| Underground |
Land
| Acreage | No |
| ZoningDescription | Residential |
Rooms
| Level | Type | Length | Width | Dimensions |
|---|---|---|---|---|
| Flat | Living Room | 3.12 m | 5.25 m | 3.12 m x 5.25 m |
| Flat | Bedroom | 3.58 m | 2.74 m | 3.58 m x 2.74 m |
| Flat | Kitchen | 2.13 m | 2.13 m x Measurements not available | |
| Flat | Other | 6.1 m | 1.52 m | 6.1 m x 1.52 m |
https://www.realtor.ca/real-estate/27716126/ph2306-50-lynn-williams-street-toronto-niagara-niagara
Interested?
Contact us for more information
Jessica E.m Frutti
Salesperson
11 Bentworth Avenue
Toronto, Ontario M6A 1P1


