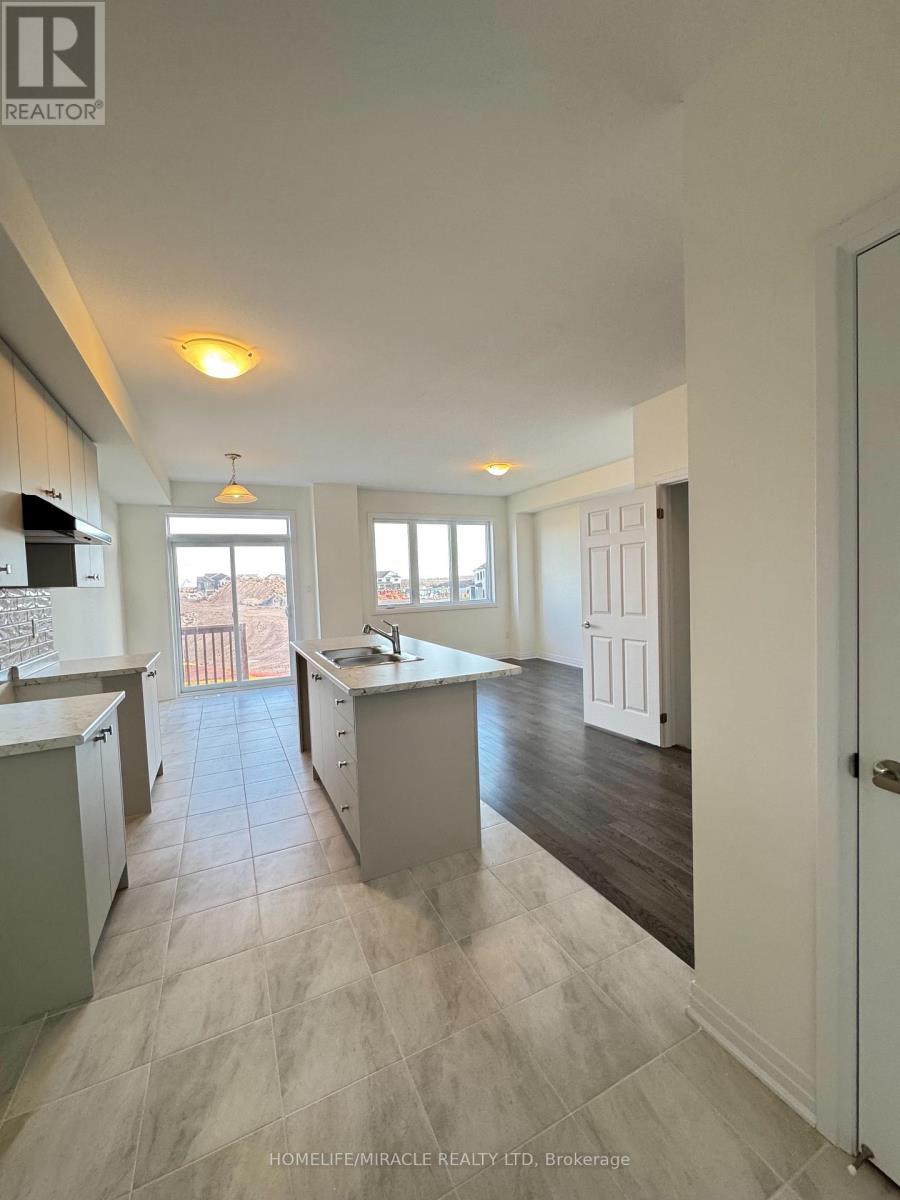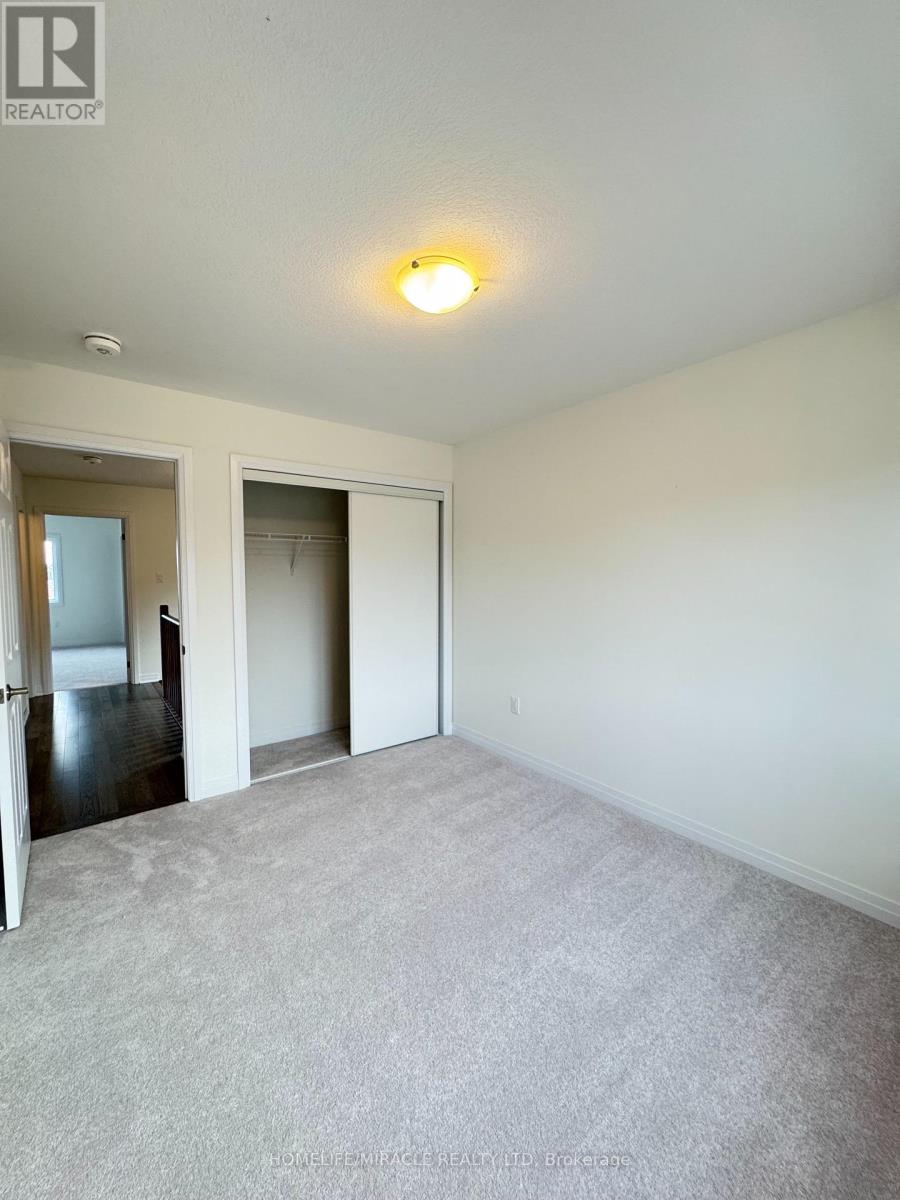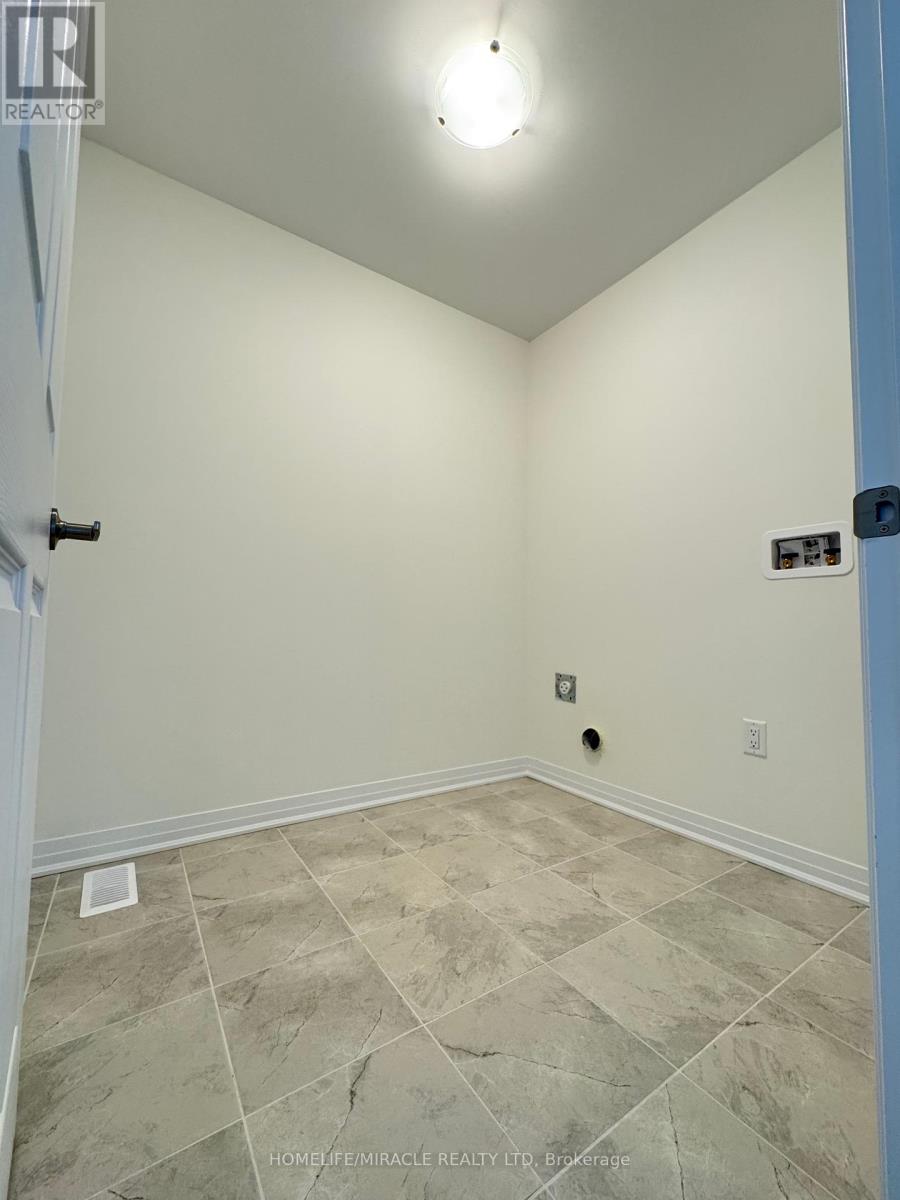212 Port Crescent Welland, Ontario L3B 0N2
$2,200 Monthly
Discover your dream home today! Welcome to 212 Port Crescent, a spacious and beautifully designed 3-bedroom end-unit freehold townhouse nestled in the heart of family-friendly Dain City. This newly built residence boasts contemporary finishes, offering a perfect blend of style and comfort. Ideally located, it provides easy access to the nearby canal for scenic family strolls and the tranquil beauty of a serene pond just moments away. Situated close to shops, restaurants, schools, and recreational amenities, this home enjoys proximity to Memorial Park and Wellands picturesque canals. Minutes from the Welland Community Wellness Centre, Seaway Mall, and local golf courses, this location offers a perfect blend of convenience and natural beauty. Experience modern living in a picturesque setting your perfect family home awaits! **** EXTRAS **** Stainless Steel Appliances, Fridge, Stove, Washer/Dryer & Dishwasher (id:24801)
Property Details
| MLS® Number | X11882874 |
| Property Type | Single Family |
| Amenities Near By | Beach, Hospital, Marina, Park |
| Features | Conservation/green Belt |
| Parking Space Total | 3 |
Building
| Bathroom Total | 3 |
| Bedrooms Above Ground | 3 |
| Bedrooms Total | 3 |
| Basement Development | Unfinished |
| Basement Type | N/a (unfinished) |
| Construction Style Attachment | Attached |
| Cooling Type | Central Air Conditioning |
| Exterior Finish | Brick, Stone |
| Fireplace Present | Yes |
| Foundation Type | Concrete |
| Half Bath Total | 1 |
| Heating Fuel | Natural Gas |
| Heating Type | Forced Air |
| Stories Total | 2 |
| Size Interior | 1,100 - 1,500 Ft2 |
| Type | Row / Townhouse |
| Utility Water | Municipal Water |
Parking
| Attached Garage |
Land
| Acreage | No |
| Land Amenities | Beach, Hospital, Marina, Park |
| Sewer | Sanitary Sewer |
| Size Depth | 90 Ft |
| Size Frontage | 20 Ft |
| Size Irregular | 20 X 90 Ft |
| Size Total Text | 20 X 90 Ft |
Rooms
| Level | Type | Length | Width | Dimensions |
|---|---|---|---|---|
| Second Level | Primary Bedroom | 4.26 m | 4.02 m | 4.26 m x 4.02 m |
| Second Level | Bedroom 2 | 3.53 m | 2.92 m | 3.53 m x 2.92 m |
| Second Level | Bedroom 3 | 3.65 m | 2.77 m | 3.65 m x 2.77 m |
| Basement | Recreational, Games Room | Measurements not available | ||
| Main Level | Living Room | 4.26 m | 3.53 m | 4.26 m x 3.53 m |
| Main Level | Dining Room | 2.92 m | 2.49 m | 2.92 m x 2.49 m |
| Main Level | Kitchen | 3.23 m | 2.49 m | 3.23 m x 2.49 m |
https://www.realtor.ca/real-estate/27716257/212-port-crescent-welland
Contact Us
Contact us for more information
Rohit Patel
Salesperson
20-470 Chrysler Drive
Brampton, Ontario L6S 0C1
(905) 454-4000
(905) 463-0811





























