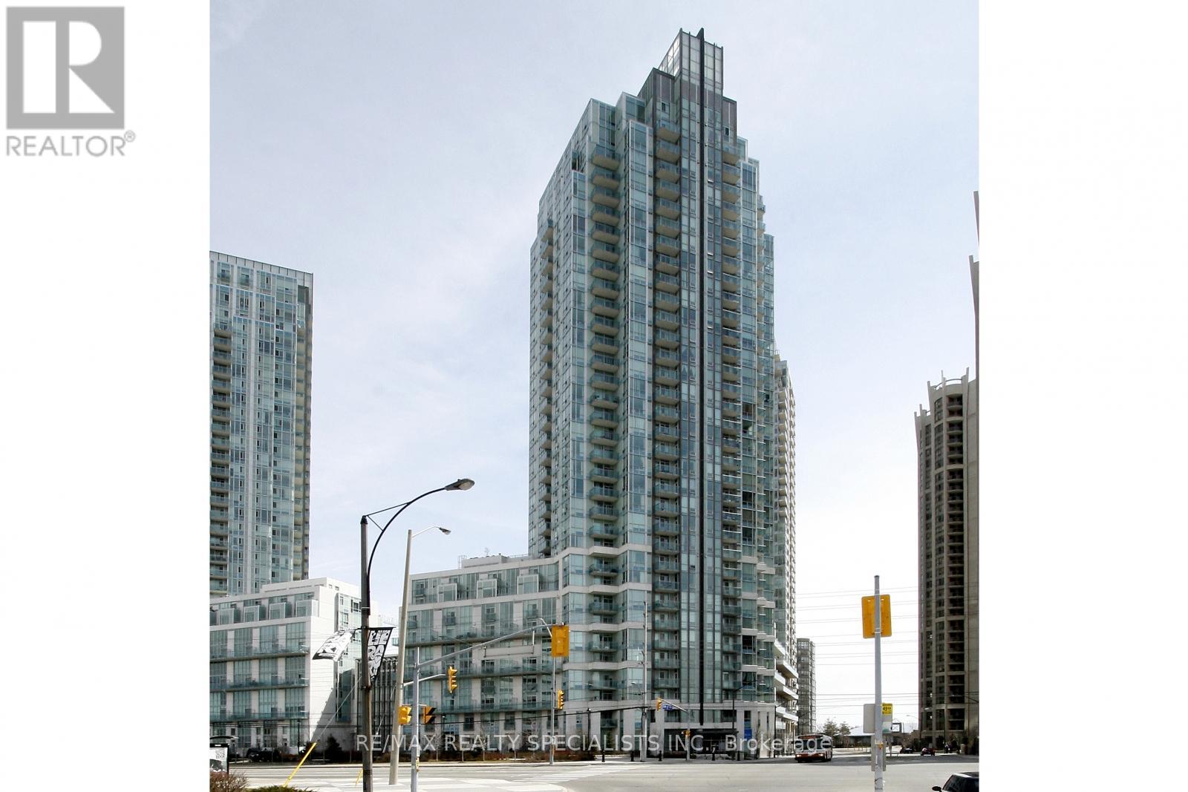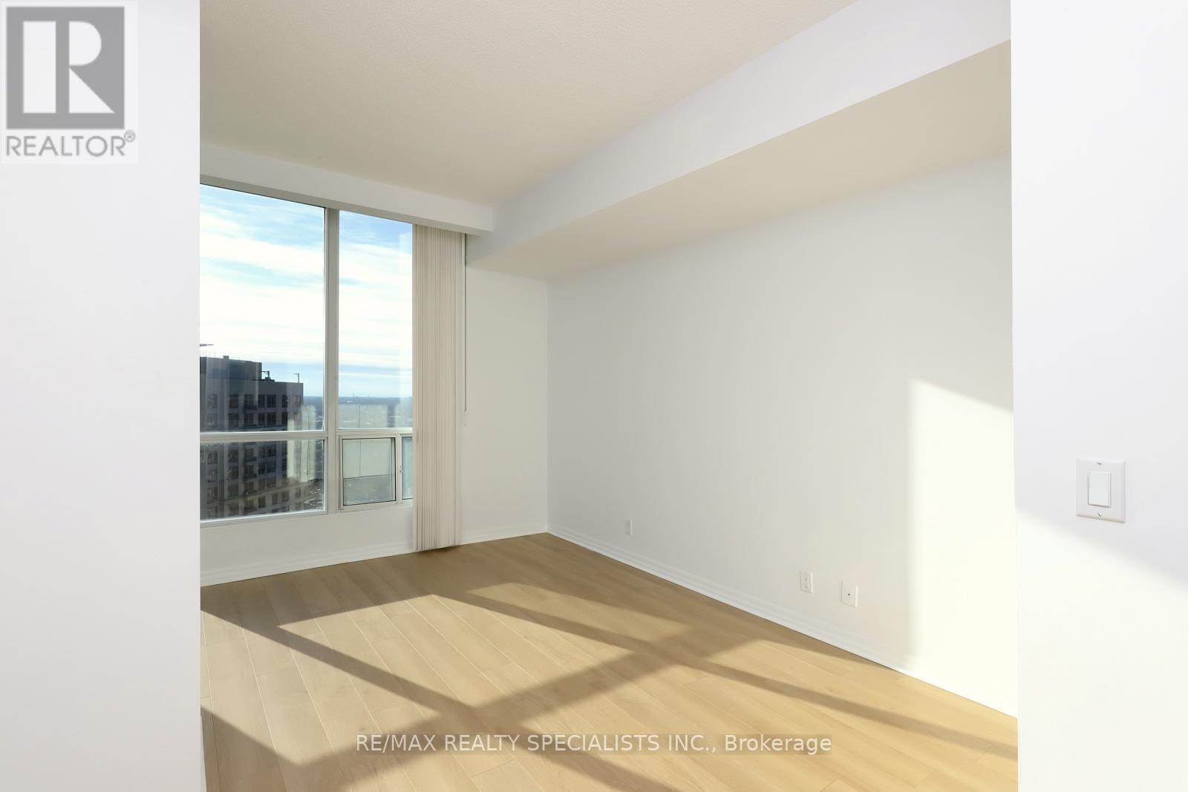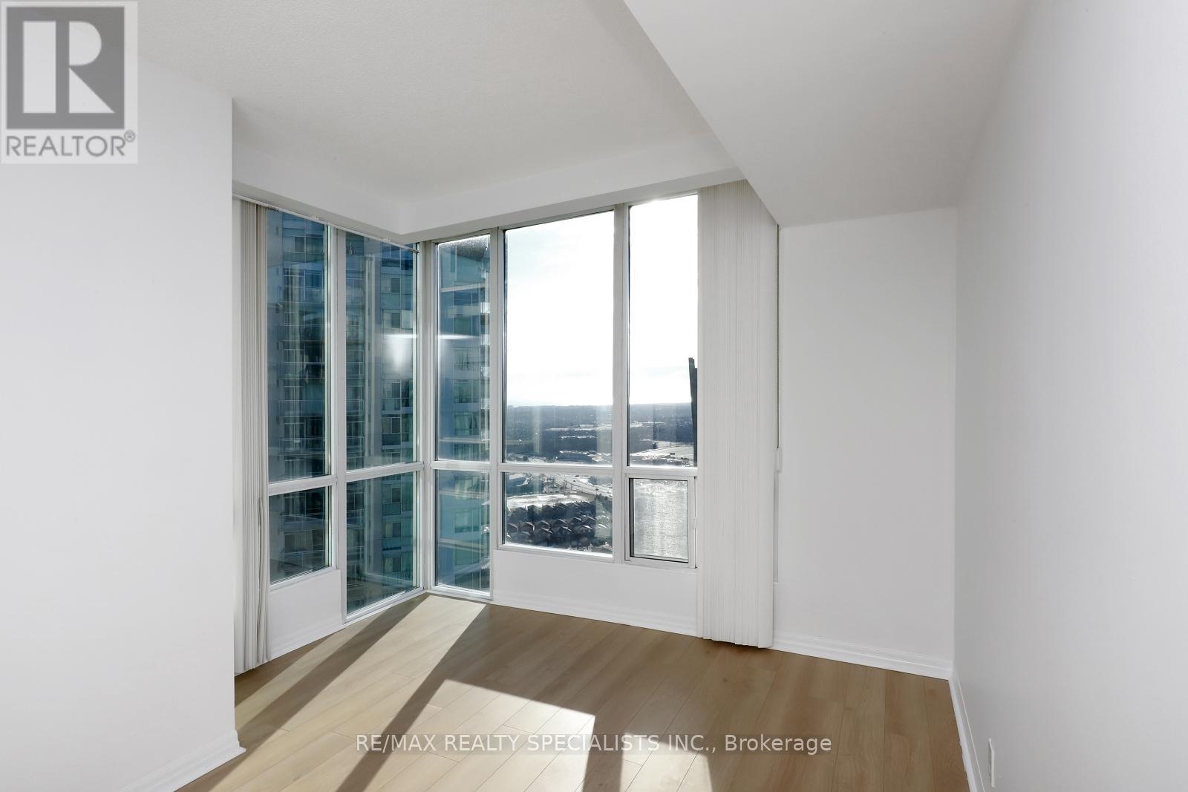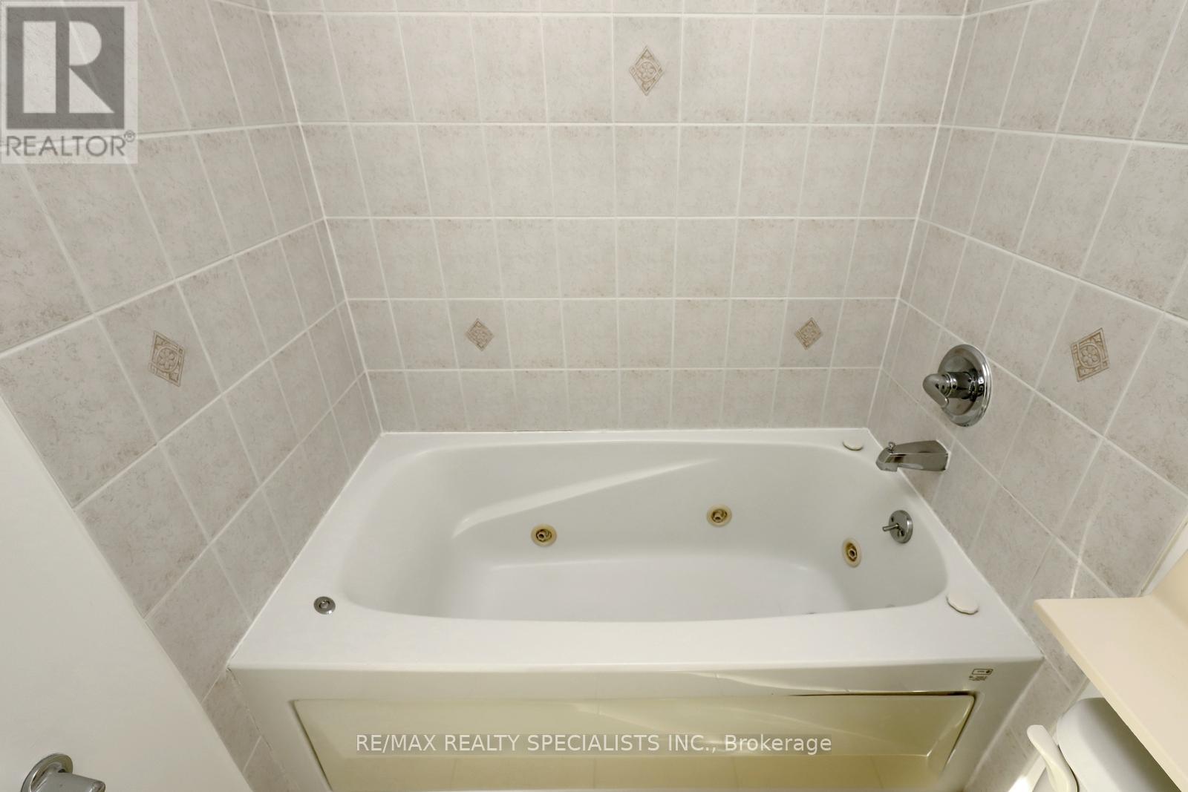3107 - 3939 Duke Of York Boulevard Mississauga, Ontario L5B 4N2
$629,900Maintenance, Heat, Electricity, Water, Common Area Maintenance, Parking
$591.82 Monthly
Maintenance, Heat, Electricity, Water, Common Area Maintenance, Parking
$591.82 MonthlyBright and spacious sun-filled corner unit at 3939 Duke of York. Situated on the 31st floor, this suite features 1 bedroom, 2.5 bath. Enjoy breathtaking southwest views through expansive floor-to-ceiling windows, flooding the space with natural light. The unit boasts 9-ft ceilings and elegant light hardwood flooring throughout. The galley kitchen includes a convenient breakfast bar for casual dining. Located in one of the most sought-after buildings in City Centre, residents have access to top-tier amenities, including an indoor pool, media room, BBQ area in the landscaped courtyard, and a sundeck for relaxation. **** EXTRAS **** Fridge, Stove, D/W, Range, Washer/dryer, Existing Light Fixtures & Black Out Window Coverings. (id:24801)
Property Details
| MLS® Number | W11836247 |
| Property Type | Single Family |
| Community Name | City Centre |
| Amenities Near By | Hospital, Schools, Public Transit |
| Community Features | Pet Restrictions |
| Features | Balcony |
| Parking Space Total | 1 |
| Pool Type | Indoor Pool |
Building
| Bathroom Total | 2 |
| Bedrooms Above Ground | 1 |
| Bedrooms Below Ground | 1 |
| Bedrooms Total | 2 |
| Amenities | Security/concierge, Exercise Centre, Storage - Locker |
| Cooling Type | Central Air Conditioning |
| Exterior Finish | Concrete |
| Flooring Type | Hardwood, Slate |
| Half Bath Total | 1 |
| Heating Fuel | Natural Gas |
| Heating Type | Forced Air |
| Size Interior | 700 - 799 Ft2 |
| Type | Apartment |
Parking
| Underground |
Land
| Acreage | No |
| Land Amenities | Hospital, Schools, Public Transit |
Rooms
| Level | Type | Length | Width | Dimensions |
|---|---|---|---|---|
| Main Level | Living Room | 3.73 m | 3.09 m | 3.73 m x 3.09 m |
| Main Level | Dining Room | 4.74 m | 2.77 m | 4.74 m x 2.77 m |
| Main Level | Kitchen | 2.34 m | 1.81 m | 2.34 m x 1.81 m |
| Main Level | Primary Bedroom | 3.27 m | 4.15 m | 3.27 m x 4.15 m |
| Main Level | Den | 2.74 m | 3.03 m | 2.74 m x 3.03 m |
Contact Us
Contact us for more information
Arif Murji
Broker
(866) 675-3434
www.murjiteam.com/
www.linkedin.com/pub/arif-murji/52/71a/a8
200-4310 Sherwoodtowne Blvd.
Mississauga, Ontario L4Z 4C4
(905) 272-3434
(905) 272-3833








































