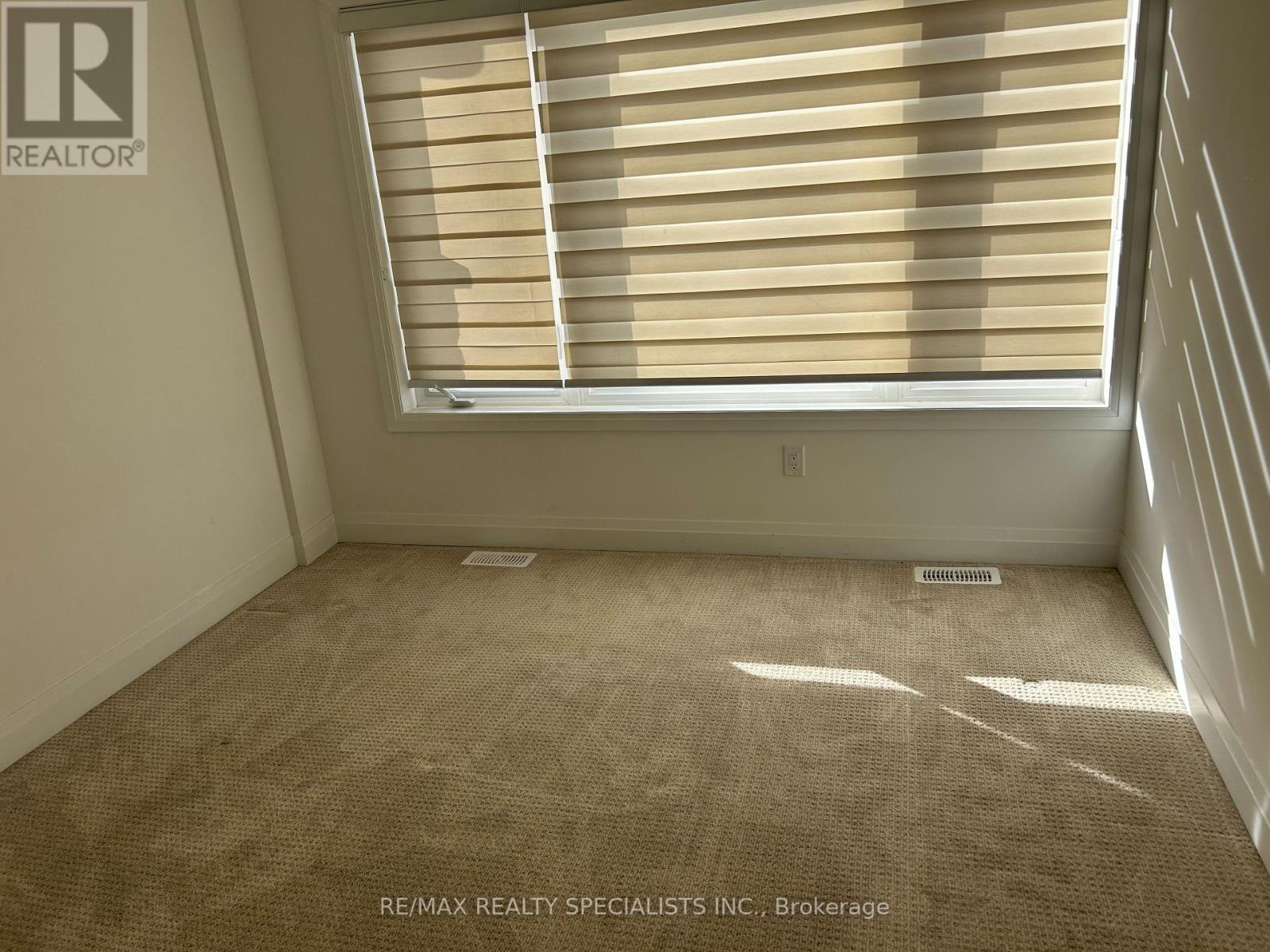93 Windtree Way W Halton Hills, Ontario L7G 0P6
$972,000
Georgetown's Newest Community At Trafalgar Square! Absolutely Stunning, 3-Storey Executive Townhome With Over 2000 Sq Ft Of Living Space With High-End Luxurious Finishes Throughout. Ground Level Offers Rec Room/Office/Family Room With Walk-Out To Patio And Yard, W/I Closet And Direct Access To Garage. 2nd Level Provides Spacious Open Concept Living And Dining Room With Powder Room And Walk-Out To Deck. Upgraded Kitchen With Full Pantry, Waterfall Kitchen Island And Stainless Steel Appliances. Upper Level With 3 Spacious Bedrooms, Primary Bedroom With Walk-In Closet And Ensuite Bath And Laundry Room. Garage And Parking For 2 Vehicles (id:24801)
Property Details
| MLS® Number | W11882624 |
| Property Type | Single Family |
| Community Name | Georgetown |
| Amenities Near By | Hospital, Park, Schools, Public Transit |
| Features | Cul-de-sac |
| Parking Space Total | 3 |
Building
| Bathroom Total | 3 |
| Bedrooms Above Ground | 3 |
| Bedrooms Below Ground | 1 |
| Bedrooms Total | 4 |
| Construction Style Attachment | Attached |
| Cooling Type | Central Air Conditioning |
| Exterior Finish | Brick, Concrete |
| Flooring Type | Tile, Hardwood, Carpeted |
| Foundation Type | Concrete |
| Half Bath Total | 1 |
| Heating Fuel | Natural Gas |
| Heating Type | Forced Air |
| Stories Total | 3 |
| Size Interior | 2,000 - 2,500 Ft2 |
| Type | Row / Townhouse |
| Utility Water | Municipal Water |
Parking
| Garage |
Land
| Acreage | No |
| Land Amenities | Hospital, Park, Schools, Public Transit |
| Sewer | Sanitary Sewer |
| Size Depth | 85 Ft ,10 In |
| Size Frontage | 19 Ft ,8 In |
| Size Irregular | 19.7 X 85.9 Ft |
| Size Total Text | 19.7 X 85.9 Ft |
Rooms
| Level | Type | Length | Width | Dimensions |
|---|---|---|---|---|
| Second Level | Living Room | 5.03 m | 4.7 m | 5.03 m x 4.7 m |
| Second Level | Dining Room | 3.96 m | 2.74 m | 3.96 m x 2.74 m |
| Second Level | Kitchen | 4.11 m | 4.72 m | 4.11 m x 4.72 m |
| Third Level | Primary Bedroom | 4.14 m | 3.66 m | 4.14 m x 3.66 m |
| Third Level | Bedroom 2 | 3.65 m | 3.15 m | 3.65 m x 3.15 m |
| Third Level | Bedroom 3 | 3.51 m | 2.49 m | 3.51 m x 2.49 m |
| Third Level | Laundry Room | 2.06 m | 2.01 m | 2.06 m x 2.01 m |
| Main Level | Foyer | Measurements not available | ||
| Main Level | Recreational, Games Room | 4.65 m | 2.95 m | 4.65 m x 2.95 m |
Utilities
| Sewer | Installed |
https://www.realtor.ca/real-estate/27715212/93-windtree-way-w-halton-hills-georgetown-georgetown
Contact Us
Contact us for more information
Salim Shafi Khan
Salesperson
4310 Sherwoodtowne Blvd 200a
Mississauga, Ontario L4Z 4C4
(905) 272-3434
(905) 272-3833






















