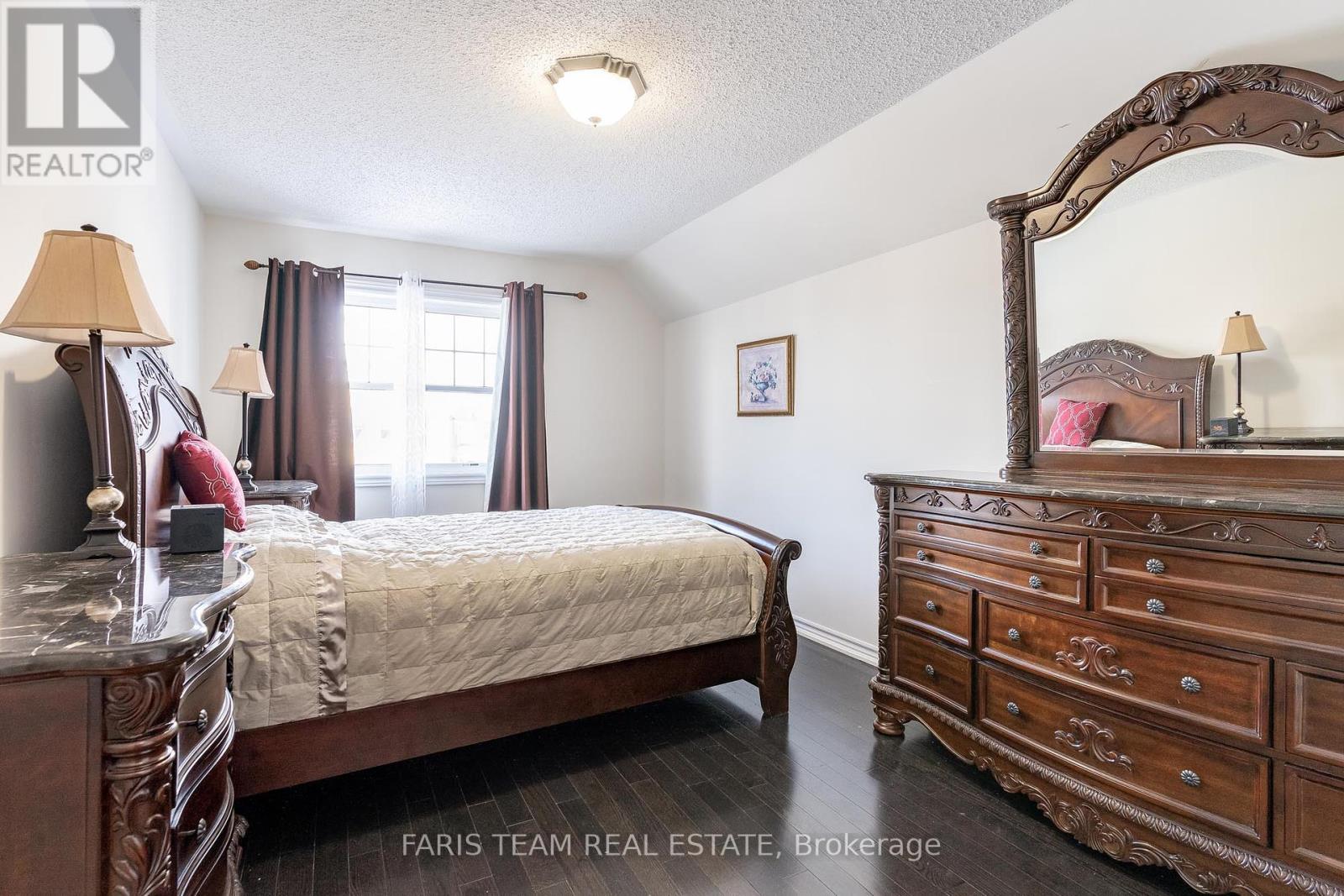746 Halbert Drive Shelburne, Ontario L9V 3S3
$869,900
Top 5 Reasons You Will Love This Home: 1) Stunning bungaloft hosting a total of five spacious bedrooms and 4.5 bathrooms, providing the perfect balance of comfort and functionality for your family to live, grow, and entertain with ease 2) Bonus loft space is a dream come true, ready to be transformed into a home theatre, playroom, cozy lounge, home office, or creative studio 3) Separate side entrance leading to the finished basement, ideal for in-law accommodations or rental income, complete with a large recreation area, two generous bedrooms, 1.5 bathrooms, and a carpet-free design 4) Beautifully interlocked driveway extending along both sides of the home, leading to a charming backyard patio with an awning, providing a picture-perfect setting for outdoor entertaining or peaceful relaxation 5) Nestled in a welcoming Shelburne neighbourhood, this home is close to schools, parks, and local amenities. 3,619 fin.sq.ft. Age 12. Visit our website for more detailed information. *Please note some images have been virtually staged to show the potential of the home. (id:24801)
Open House
This property has open houses!
12:00 pm
Ends at:1:30 pm
Property Details
| MLS® Number | X11882958 |
| Property Type | Single Family |
| Community Name | Shelburne |
| EquipmentType | Water Heater |
| Features | Irregular Lot Size |
| ParkingSpaceTotal | 6 |
| RentalEquipmentType | Water Heater |
| Structure | Shed |
Building
| BathroomTotal | 5 |
| BedroomsAboveGround | 3 |
| BedroomsBelowGround | 2 |
| BedroomsTotal | 5 |
| Amenities | Fireplace(s) |
| Appliances | Dishwasher, Dryer, Microwave, Range, Refrigerator, Washer, Window Coverings |
| BasementDevelopment | Finished |
| BasementFeatures | Separate Entrance |
| BasementType | N/a (finished) |
| ConstructionStyleAttachment | Detached |
| CoolingType | Central Air Conditioning |
| ExteriorFinish | Brick, Stone |
| FireplacePresent | Yes |
| FireplaceTotal | 1 |
| FlooringType | Ceramic, Hardwood |
| FoundationType | Block |
| HalfBathTotal | 1 |
| HeatingFuel | Natural Gas |
| HeatingType | Forced Air |
| StoriesTotal | 1 |
| SizeInterior | 1999.983 - 2499.9795 Sqft |
| Type | House |
| UtilityWater | Municipal Water |
Parking
| Attached Garage |
Land
| Acreage | No |
| Sewer | Sanitary Sewer |
| SizeDepth | 110 Ft ,4 In |
| SizeFrontage | 38 Ft ,7 In |
| SizeIrregular | 38.6 X 110.4 Ft |
| SizeTotalText | 38.6 X 110.4 Ft|under 1/2 Acre |
| ZoningDescription | R2 |
Rooms
| Level | Type | Length | Width | Dimensions |
|---|---|---|---|---|
| Second Level | Loft | 4.35 m | 4.18 m | 4.35 m x 4.18 m |
| Second Level | Bedroom | 5.28 m | 3.05 m | 5.28 m x 3.05 m |
| Basement | Bedroom | 3.82 m | 3.68 m | 3.82 m x 3.68 m |
| Basement | Recreational, Games Room | 12.8 m | 8.88 m | 12.8 m x 8.88 m |
| Basement | Bedroom | 4.69 m | 3.28 m | 4.69 m x 3.28 m |
| Main Level | Kitchen | 5.82 m | 4.32 m | 5.82 m x 4.32 m |
| Main Level | Living Room | 5.09 m | 3.66 m | 5.09 m x 3.66 m |
| Main Level | Family Room | 5.04 m | 3.66 m | 5.04 m x 3.66 m |
| Main Level | Primary Bedroom | 4.53 m | 3.98 m | 4.53 m x 3.98 m |
| Main Level | Bedroom | 3.66 m | 2.97 m | 3.66 m x 2.97 m |
| Main Level | Laundry Room | 3.03 m | 1.69 m | 3.03 m x 1.69 m |
https://www.realtor.ca/real-estate/27716274/746-halbert-drive-shelburne-shelburne
Interested?
Contact us for more information
Mark Faris
Broker
443 Bayview Drive
Barrie, Ontario L4N 8Y2
Sara Wallbank
Salesperson
443 Bayview Drive
Barrie, Ontario L4N 8Y2























