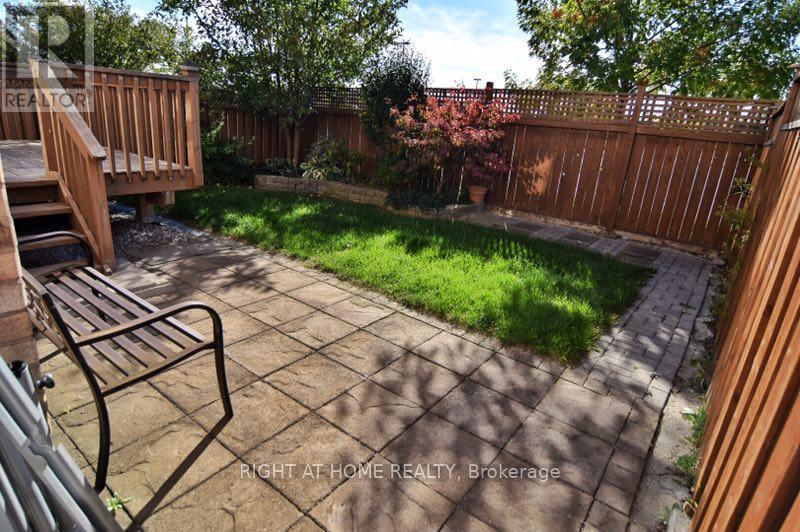51 Tidewater Street Markham, Ontario L6E 2G7
$3,300 Monthly
Beautiful carpet-free 3-bed, 3 baths in Wismer community is the perfect rental for families or professionals looking for modern living with ultimate convenience. Featuring a spacious laundry room on the second floor, an open-concept main floor with a sleek kitchen, family room, and living/dining area, this home is designed for both comfort and style. 9 feet main floor ceiling with elegant hardwood and tile flooring throughout, California shutters, and stainless steel appliances, every detail has been carefully chosen. Enjoy the privacy of no rear neighbors, and an ideal location just minutes from Centennial/Markham GO, Markville Mall, and local community centers. Only a 5-minute walk to Fred Valley Public School, 15 minutes to Bur Oak Secondary School, and a short 7-9 minute walk to the bus stop on 16th Avenue. near all amenities. Combining convenience, comfort, and modern living in one fantastic package! **** EXTRAS **** Tenant to pay all utilities and tenant insurance. (id:24801)
Property Details
| MLS® Number | N11883175 |
| Property Type | Single Family |
| Community Name | Wismer |
| Parking Space Total | 3 |
Building
| Bathroom Total | 3 |
| Bedrooms Above Ground | 3 |
| Bedrooms Total | 3 |
| Appliances | Water Heater, Dryer, Range, Refrigerator, Stove, Washer, Window Coverings |
| Basement Development | Unfinished |
| Basement Type | N/a (unfinished) |
| Construction Style Attachment | Link |
| Cooling Type | Central Air Conditioning |
| Exterior Finish | Brick |
| Fireplace Present | Yes |
| Flooring Type | Hardwood, Tile |
| Foundation Type | Concrete |
| Half Bath Total | 1 |
| Heating Fuel | Natural Gas |
| Heating Type | Forced Air |
| Stories Total | 2 |
| Size Interior | 1,500 - 2,000 Ft2 |
| Type | House |
| Utility Water | Municipal Water |
Parking
| Attached Garage |
Land
| Acreage | No |
| Sewer | Sanitary Sewer |
| Size Irregular | . |
| Size Total Text | . |
Rooms
| Level | Type | Length | Width | Dimensions |
|---|---|---|---|---|
| Second Level | Primary Bedroom | 4.6 m | 4 m | 4.6 m x 4 m |
| Second Level | Bedroom 2 | 3.4 m | 3 m | 3.4 m x 3 m |
| Second Level | Bedroom 3 | 3.1 m | 3 m | 3.1 m x 3 m |
| Second Level | Bathroom | 4 m | 2 m | 4 m x 2 m |
| Second Level | Bathroom | 3 m | 2 m | 3 m x 2 m |
| Main Level | Living Room | 5.8 m | 2.9 m | 5.8 m x 2.9 m |
| Main Level | Family Room | 4.6 m | 3.4 m | 4.6 m x 3.4 m |
| Main Level | Kitchen | 3.3 m | 2.9 m | 3.3 m x 2.9 m |
| Main Level | Eating Area | 3.3 m | 2.7 m | 3.3 m x 2.7 m |
| Main Level | Bathroom | 3 m | 2 m | 3 m x 2 m |
https://www.realtor.ca/real-estate/27716668/51-tidewater-street-markham-wismer-wismer
Contact Us
Contact us for more information
Linda Huang
Broker
www.lindatorontorealtor.com/
(905) 565-9200
(905) 565-6677


















