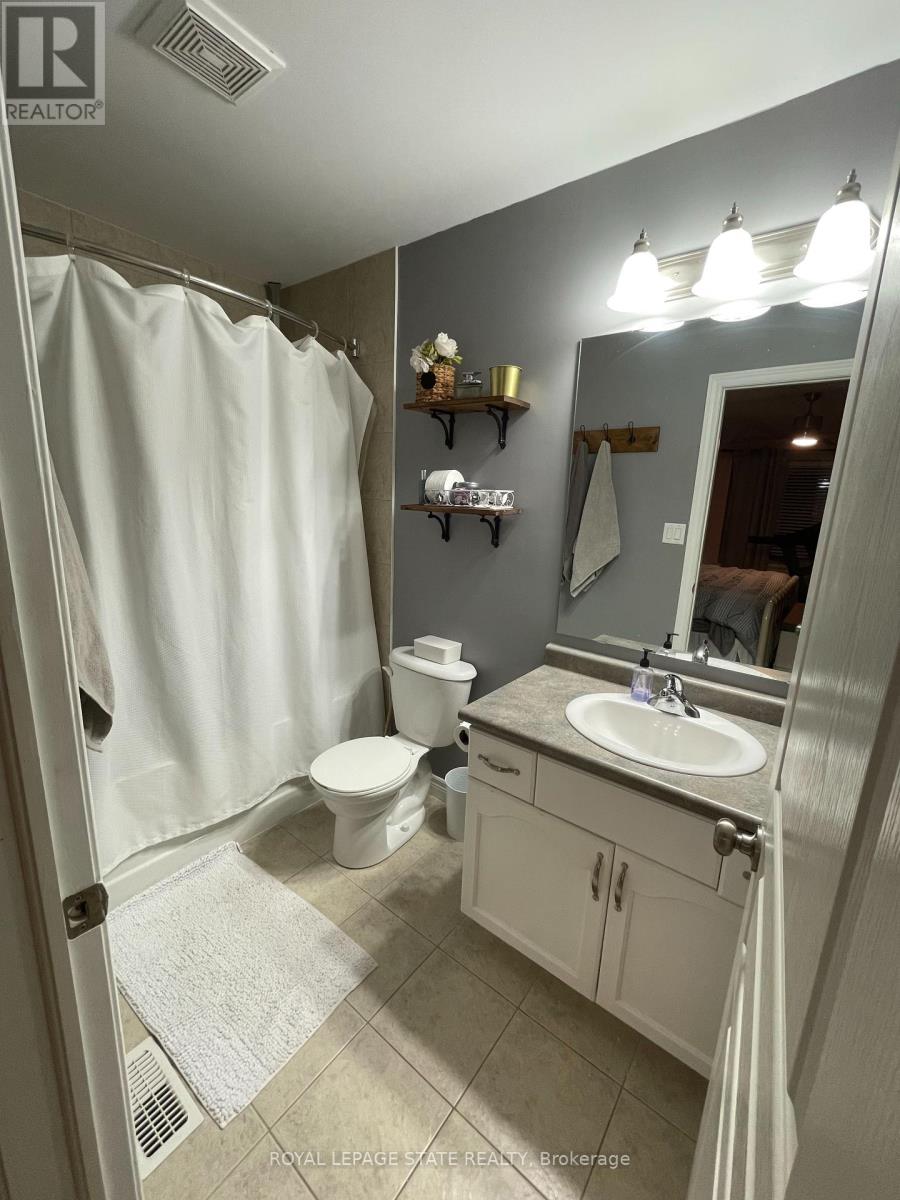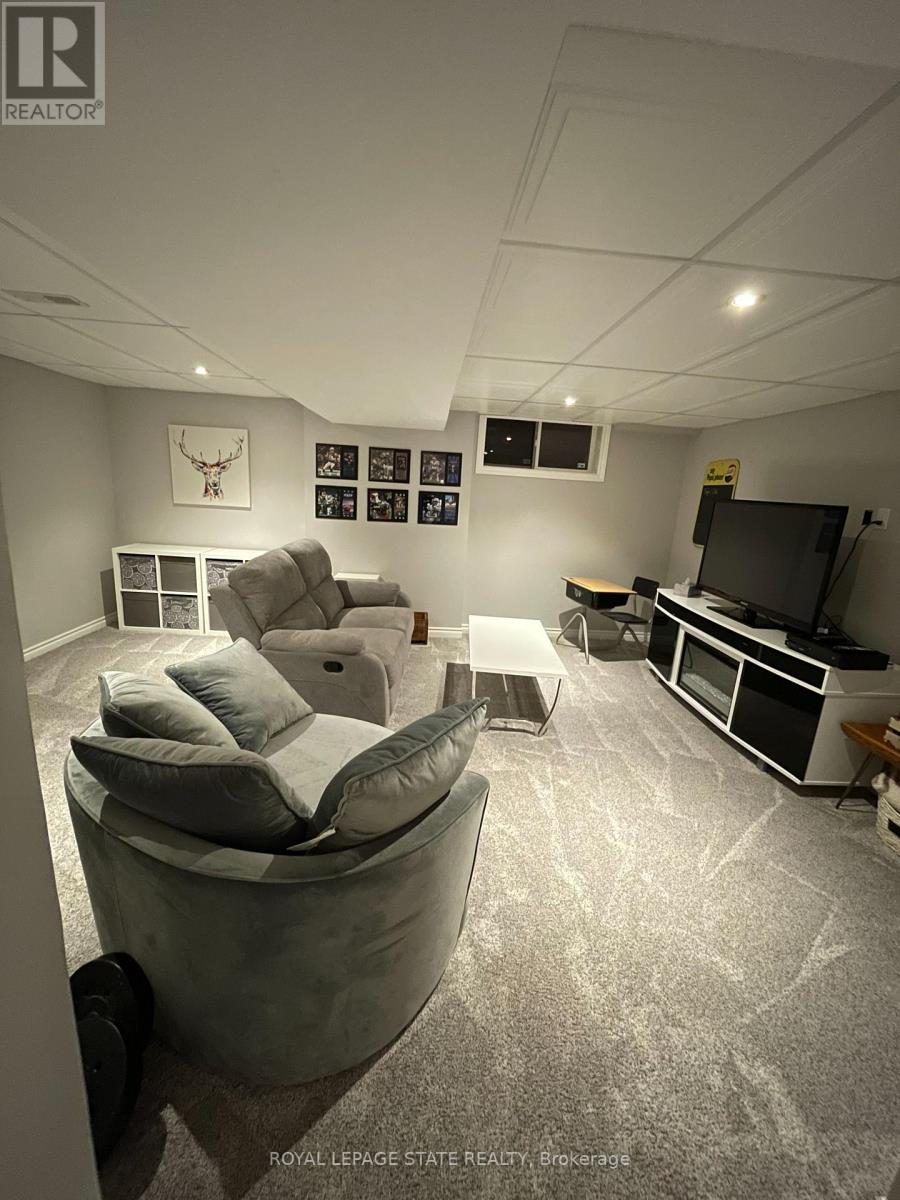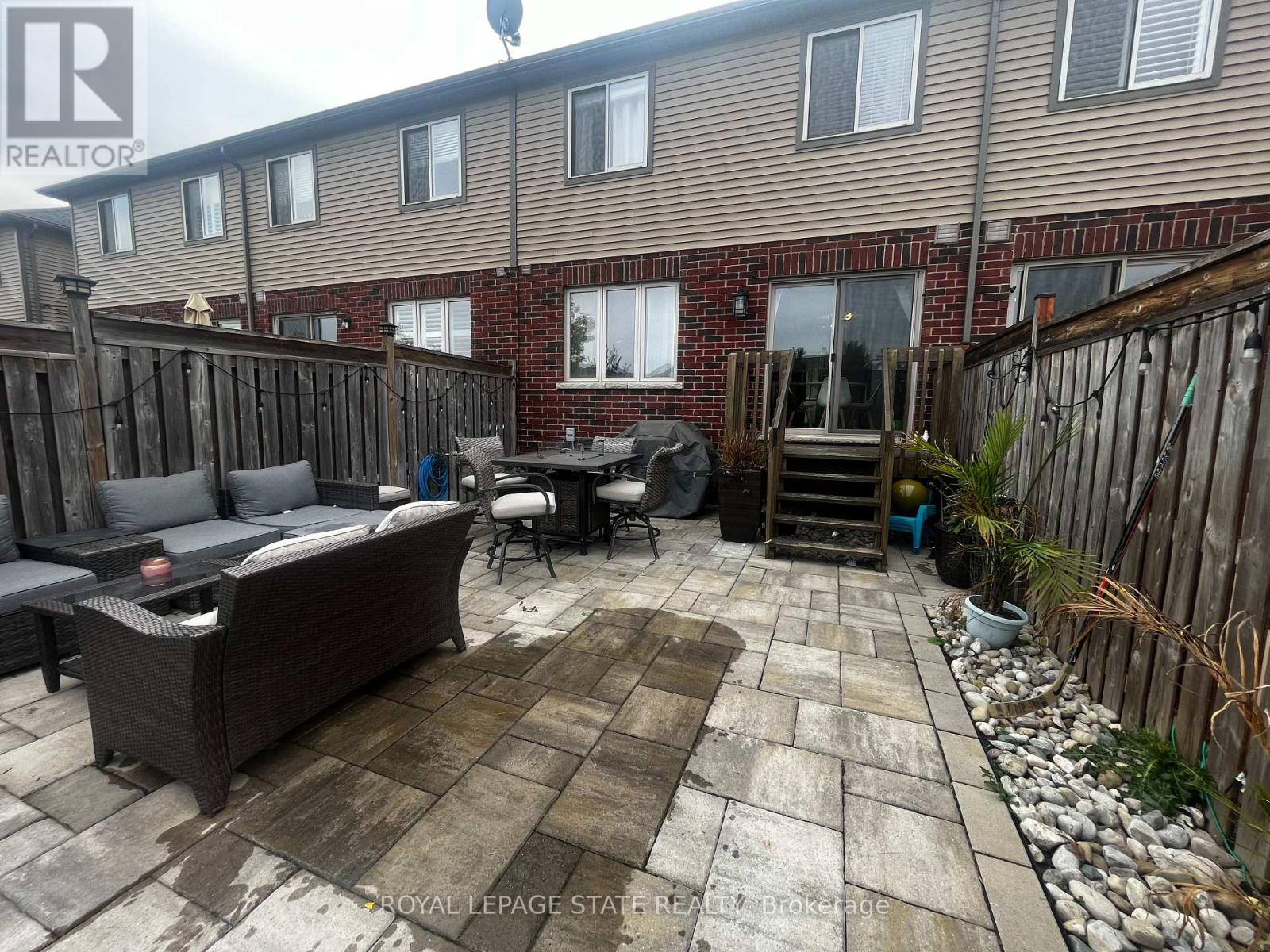57 Cedar Street Grimsby, Ontario L3M 0B7
$3,000 Monthly
Indulge in refined living at 57 Cedar, Grimsby! This sophisticated 3-bedroom, 4-bath townhouse offers unparalleled comfort. The stylish kitchen boasts modern appliances and ample storage. With a versatile finished basement, transform spaces to fit your needs be it a home office or entertainment zone. Your backyard transforms into a private sanctuary, bordering a scenic park accessible through a gate in the fence. Enjoy tranquility and endless outdoor activities right at your doorstep. Conveniently located near schools, shopping centers, and easy highway access, this home ensures both luxury and practicality. Offering hassle-free parking, this residence caters to your every need. Make 57 Cedar your dream home! (id:24801)
Property Details
| MLS® Number | X11883171 |
| Property Type | Single Family |
| Community Name | 541 - Grimsby West |
| AmenitiesNearBy | Park, Schools |
| CommunityFeatures | Community Centre |
| ParkingSpaceTotal | 2 |
Building
| BathroomTotal | 4 |
| BedroomsAboveGround | 3 |
| BedroomsTotal | 3 |
| Appliances | Dishwasher, Dryer, Refrigerator, Stove, Washer |
| BasementDevelopment | Finished |
| BasementType | Full (finished) |
| ConstructionStyleAttachment | Attached |
| CoolingType | Central Air Conditioning |
| ExteriorFinish | Brick, Vinyl Siding |
| FoundationType | Poured Concrete |
| HalfBathTotal | 2 |
| HeatingFuel | Natural Gas |
| HeatingType | Forced Air |
| StoriesTotal | 2 |
| SizeInterior | 1099.9909 - 1499.9875 Sqft |
| Type | Row / Townhouse |
| UtilityWater | Municipal Water |
Parking
| Attached Garage |
Land
| Acreage | No |
| FenceType | Fenced Yard |
| LandAmenities | Park, Schools |
| Sewer | Sanitary Sewer |
| SizeDepth | 88 Ft ,9 In |
| SizeFrontage | 19 Ft ,10 In |
| SizeIrregular | 19.9 X 88.8 Ft |
| SizeTotalText | 19.9 X 88.8 Ft|under 1/2 Acre |
Rooms
| Level | Type | Length | Width | Dimensions |
|---|---|---|---|---|
| Second Level | Primary Bedroom | Measurements not available | ||
| Second Level | Bedroom | Measurements not available | ||
| Second Level | Bedroom | Measurements not available | ||
| Basement | Recreational, Games Room | Measurements not available | ||
| Basement | Laundry Room | Measurements not available | ||
| Main Level | Foyer | Measurements not available | ||
| Main Level | Kitchen | Measurements not available | ||
| Main Level | Living Room | Measurements not available |
Interested?
Contact us for more information
E. Martin Mazza
Salesperson
115 Highway 8 #102
Stoney Creek, Ontario L8G 1C1
































