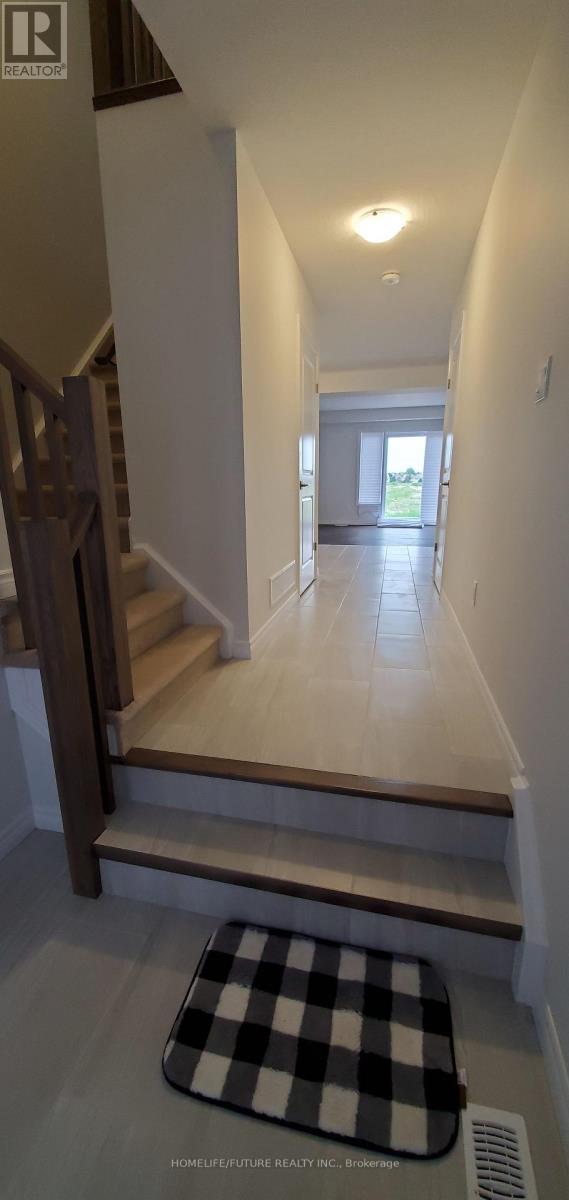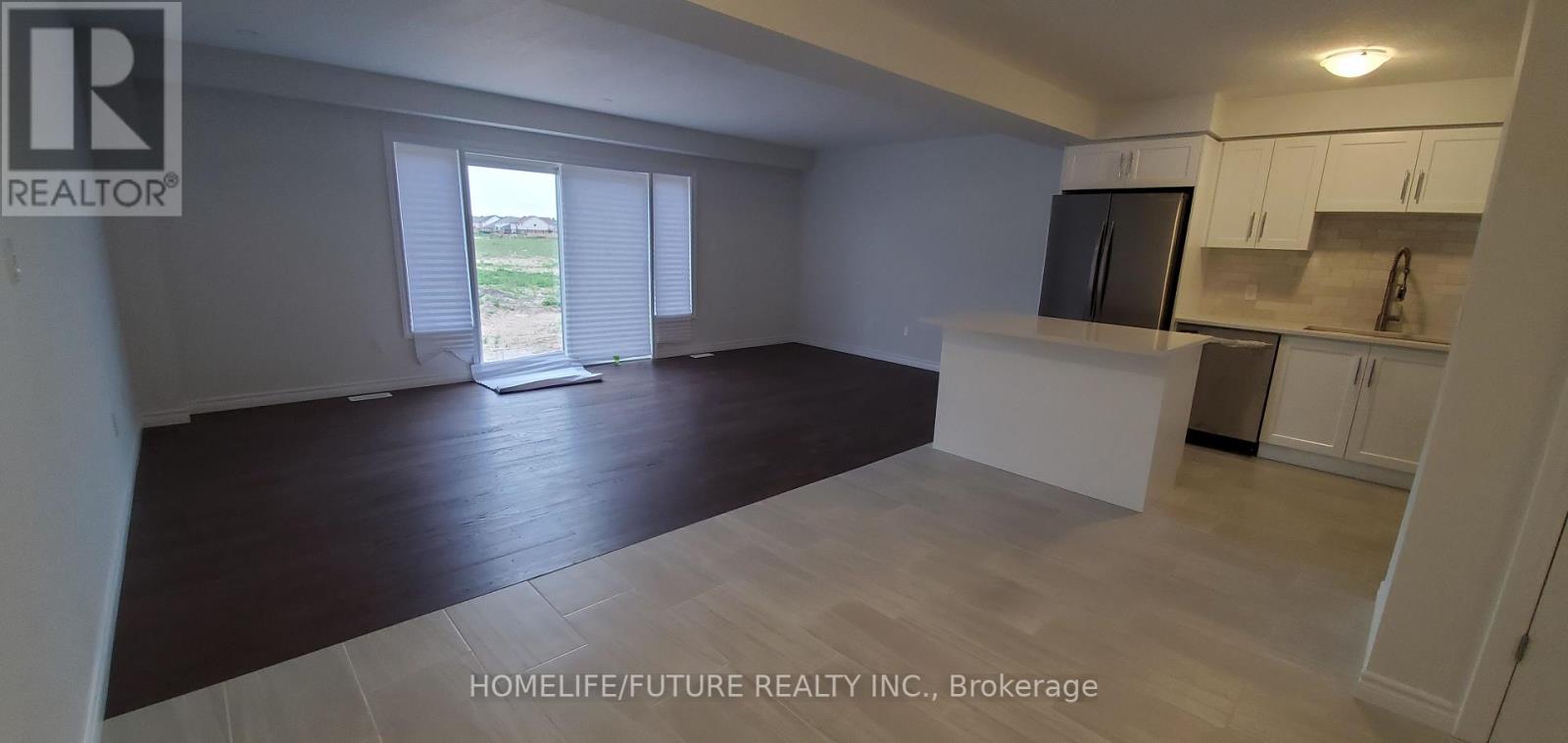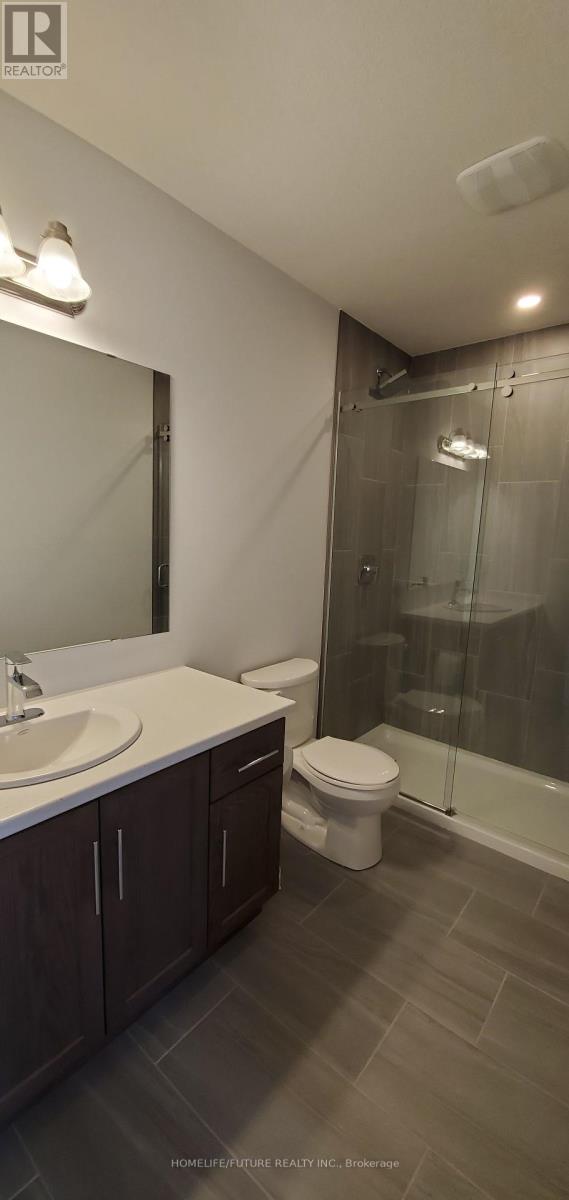1604 Dunkirk Avenue Woodstock, Ontario N0J 1M0
$2,500 Monthly
Available Immediately. Freehold Townhouse This Popular Open Concept Floor Plan Features A U Shaped Kitchen With Quartz Countertop. The Peninsula Is Perfect For Preparing And Entertaining, With The Additional Dining Space Beside. The Extra Large Great Room Is Bright With Large Windows And A 6 Foot Patio Door To The Backyard. The Powder Room Is Tucked Away Next To The Foyer And Completes The Main Floor. The Primary Room Features An Extra Large Walk-In Closet And Comfortable Sized Ensuite With Walk-In Shower. Down The Hall Are Two More Bedrooms And A Spacious 4 Pc Bathroom. The Laundry Room Is Also On The Second Floor. Located On A Quiet Street, Near To 401, Front Of Toyota Plant. (id:24801)
Property Details
| MLS® Number | X11883495 |
| Property Type | Single Family |
| Amenities Near By | Hospital, Park, Schools |
| Community Features | Community Centre |
| Features | Conservation/green Belt |
| Parking Space Total | 2 |
Building
| Bathroom Total | 3 |
| Bedrooms Above Ground | 3 |
| Bedrooms Total | 3 |
| Appliances | Blinds |
| Basement Development | Unfinished |
| Basement Type | N/a (unfinished) |
| Construction Style Attachment | Attached |
| Cooling Type | Central Air Conditioning |
| Exterior Finish | Brick, Stone |
| Foundation Type | Concrete |
| Half Bath Total | 1 |
| Heating Fuel | Natural Gas |
| Heating Type | Forced Air |
| Stories Total | 2 |
| Size Interior | 1,500 - 2,000 Ft2 |
| Type | Row / Townhouse |
| Utility Water | Municipal Water, Unknown |
Parking
| Garage |
Land
| Acreage | No |
| Land Amenities | Hospital, Park, Schools |
| Sewer | Sanitary Sewer |
| Size Depth | 105 Ft |
| Size Frontage | 21 Ft |
| Size Irregular | 21 X 105 Ft |
| Size Total Text | 21 X 105 Ft|under 1/2 Acre |
Rooms
| Level | Type | Length | Width | Dimensions |
|---|---|---|---|---|
| Second Level | Laundry Room | 1.52 m | 1.22 m | 1.52 m x 1.22 m |
| Second Level | Primary Bedroom | 4.57 m | 3.78 m | 4.57 m x 3.78 m |
| Second Level | Bathroom | 1.83 m | 2.44 m | 1.83 m x 2.44 m |
| Second Level | Bedroom 2 | 3.11 m | 3.63 m | 3.11 m x 3.63 m |
| Second Level | Bedroom 3 | 3.11 m | 3.63 m | 3.11 m x 3.63 m |
| Second Level | Bathroom | 1.83 m | 2.44 m | 1.83 m x 2.44 m |
| Main Level | Great Room | Measurements not available | ||
| Main Level | Bathroom | 1.5 m | 0.91 m | 1.5 m x 0.91 m |
| Main Level | Kitchen | 2.5 m | 3.08 m | 2.5 m x 3.08 m |
| Main Level | Eating Area | 2.77 m | 2.5 m | 2.77 m x 2.5 m |
https://www.realtor.ca/real-estate/27717548/1604-dunkirk-avenue-woodstock
Contact Us
Contact us for more information
Vish Patel
Salesperson
7 Eastvale Drive Unit 205
Markham, Ontario L3S 4N8
(905) 201-9977
(905) 201-9229













