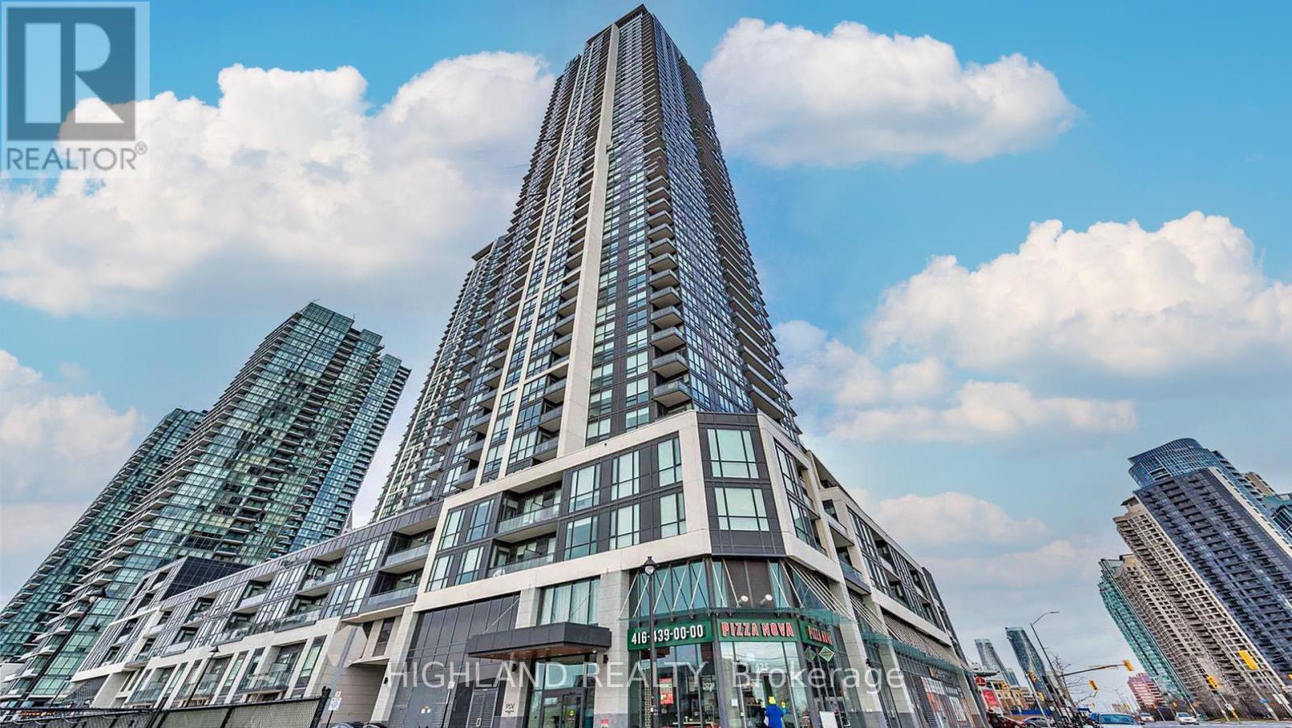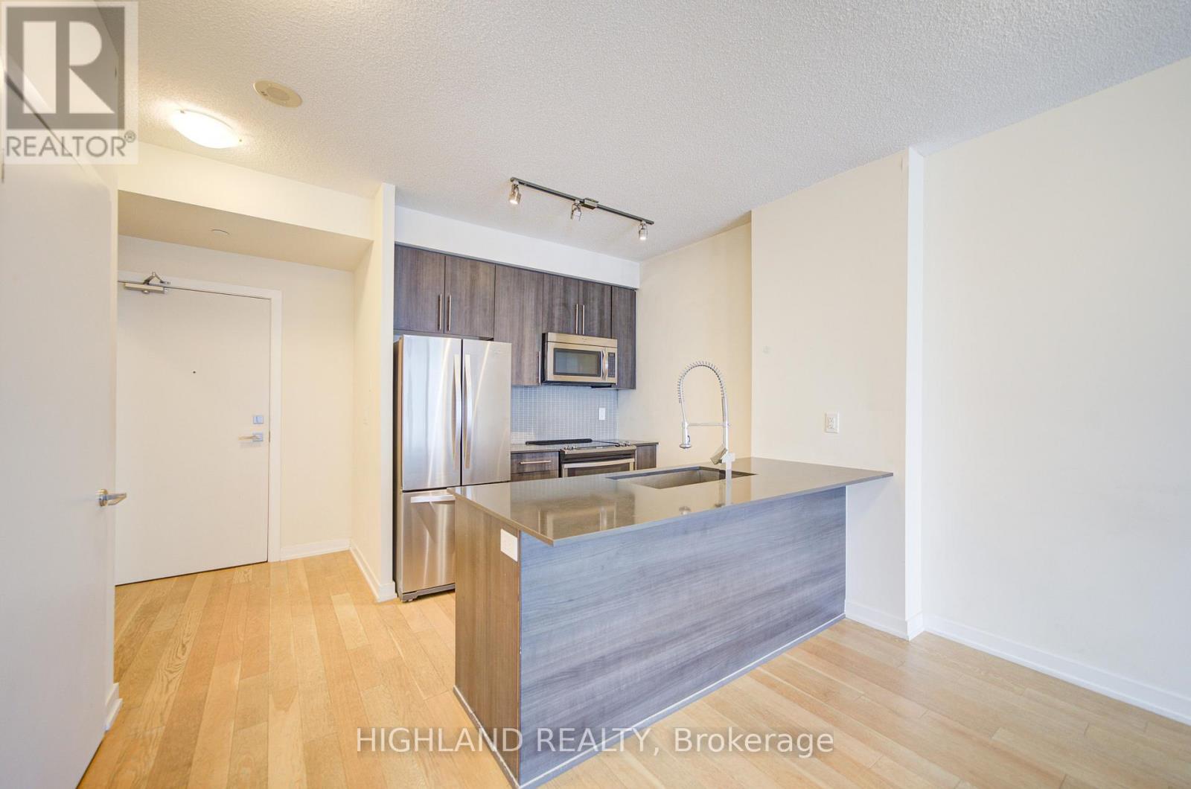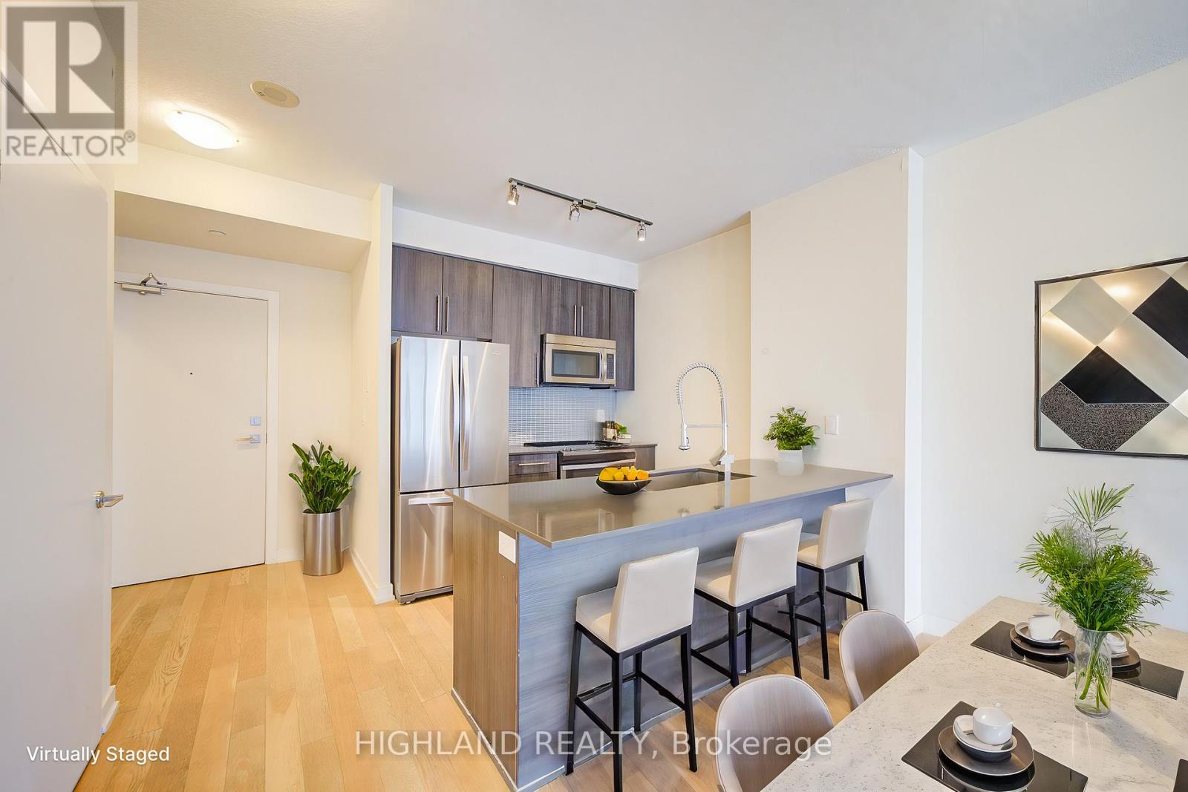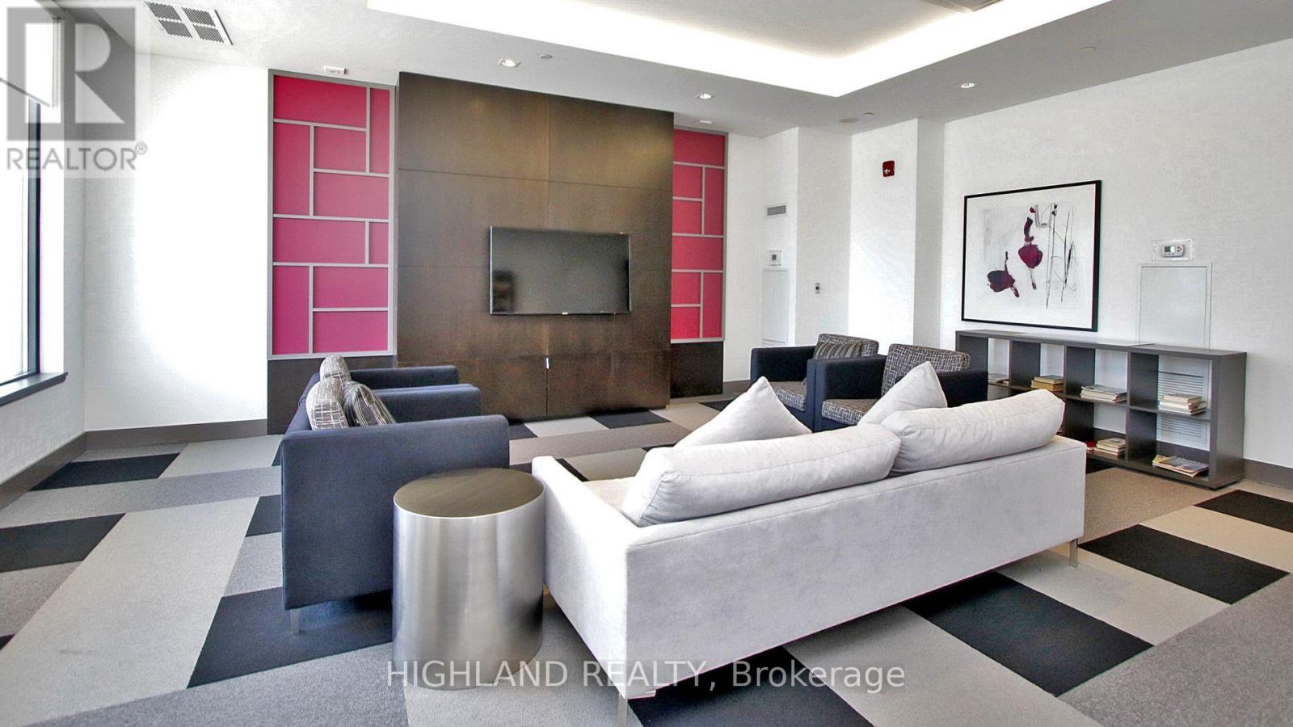1609 - 4011 Brickstone Mews Mississauga, Ontario L5B 0J7
$525,000Maintenance, Common Area Maintenance, Insurance, Parking, Heat
$450.69 Monthly
Maintenance, Common Area Maintenance, Insurance, Parking, Heat
$450.69 MonthlyHUGE ONE BED 613 SQ.FT + BALCONY * SOUTH LAKE VIEW * Your future city escape await. This is Luxurious Living with Spectacular Views From Both Living Room and Bedroom. Offering Floor to Ceiling Windows, Incredible Space, Great 4 Working From Home/Guests or Dining. Open Concept Living With Immaculate Kitchen. Bedroom Features a Built In Closet Offering Smart Use of Space. Superior Building! Location Within Walking Distance To Shopping Restaurants And All The Amenities Mississauga Has To Offer. Excellent Amenities: Pool, Gym, Guest Suites, Concierge, Party Room, Etc. (id:24801)
Property Details
| MLS® Number | W11883539 |
| Property Type | Single Family |
| Community Name | City Centre |
| CommunityFeatures | Pet Restrictions |
| Features | Balcony, In Suite Laundry |
| ParkingSpaceTotal | 1 |
| PoolType | Indoor Pool |
Building
| BathroomTotal | 1 |
| BedroomsAboveGround | 1 |
| BedroomsTotal | 1 |
| Amenities | Exercise Centre, Party Room, Recreation Centre, Storage - Locker, Security/concierge |
| CoolingType | Central Air Conditioning |
| ExteriorFinish | Concrete |
| FireProtection | Smoke Detectors, Alarm System |
| FlooringType | Laminate |
| HeatingFuel | Natural Gas |
| HeatingType | Forced Air |
| SizeInterior | 599.9954 - 698.9943 Sqft |
| Type | Apartment |
Parking
| Underground |
Land
| Acreage | No |
Rooms
| Level | Type | Length | Width | Dimensions |
|---|---|---|---|---|
| Main Level | Kitchen | 2.44 m | 2.44 m | 2.44 m x 2.44 m |
| Main Level | Living Room | 3.66 m | 5.49 m | 3.66 m x 5.49 m |
| Main Level | Dining Room | 3.66 m | 5.49 m | 3.66 m x 5.49 m |
| Main Level | Bedroom | 3.05 m | 3.35 m | 3.05 m x 3.35 m |
Interested?
Contact us for more information
Jackie Du
Broker of Record
Jessie Shi
Salesperson











































