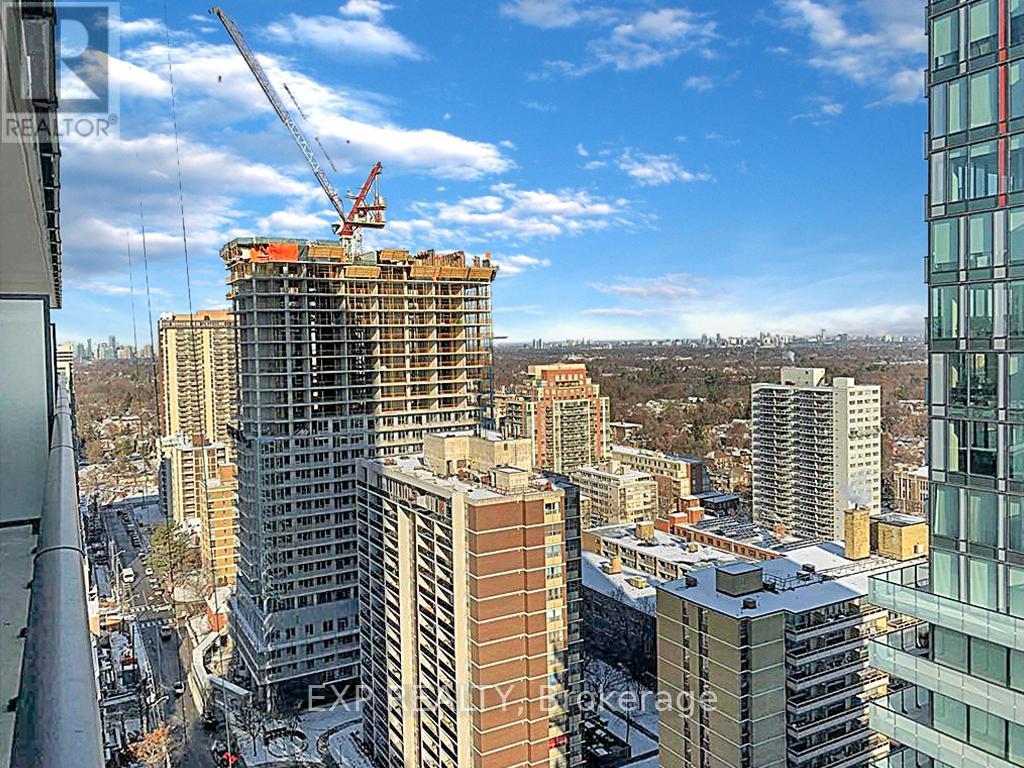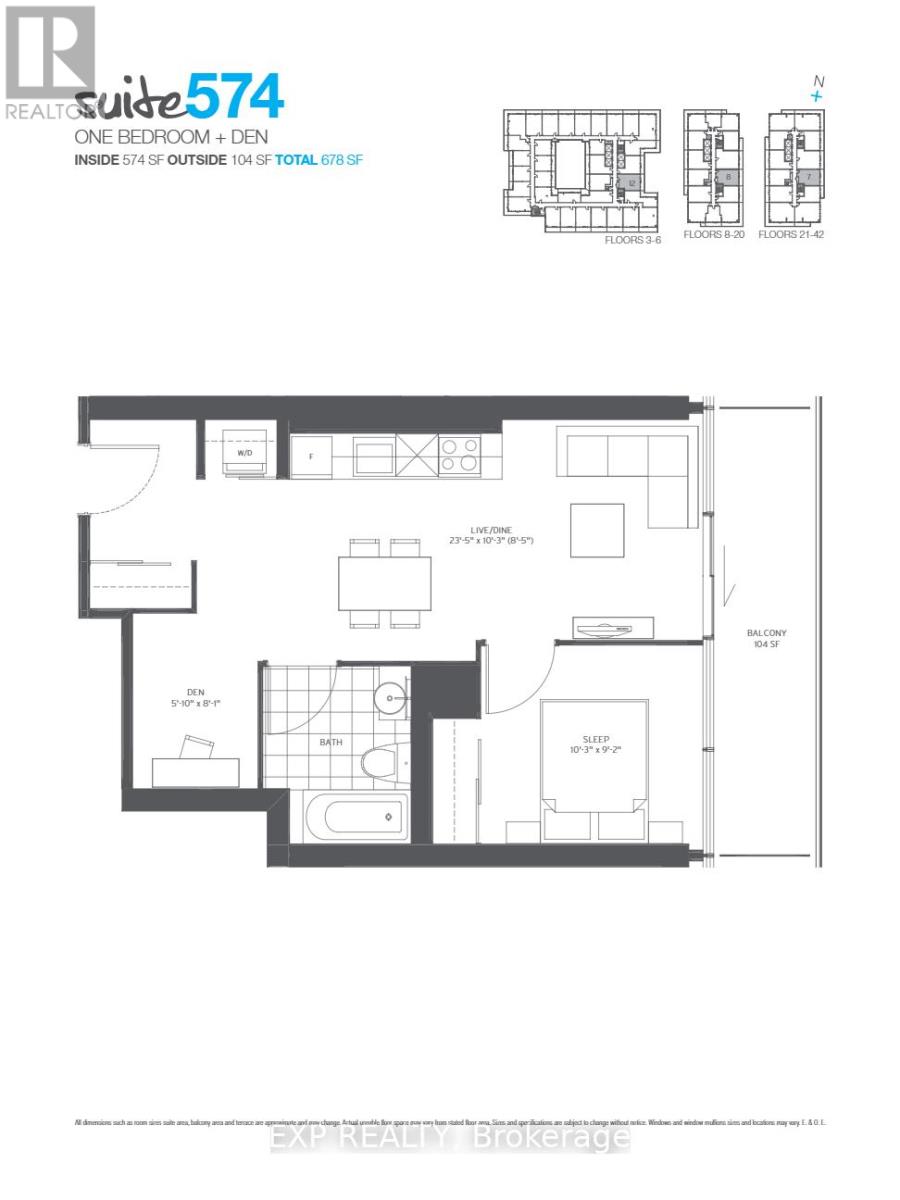2207 - 161 Roehampton Avenue Toronto, Ontario M4P 1P9
$2,400 Monthly
Welcome to your high-rise haven on the 22nd floor at the prime Yonge & Eglinton location! Spanning nearly 600 sqft, this spacious one-bedroom suite boasts a roomy balcony over 100 sqft with serene east-facing views perfect for morning coffees and city gazing. The 9' ceilings enhance the airy ambiance, complemented by chic, modern finishes throughout. The sleek kitchen, complete with fully integrated appliances, merges style and functionality seamlessly. Need more space? The den is an ideal flex room, easily transforming into a second bedroom or your work-from-home oasis. Retreat to the primary bedroom, where the view adds a touch of luxury to your private sanctuary. This upscale building doesn't skimp on perks; enjoy 24-hour concierge service and a plethora of modern amenities. With the subway and countless urban conveniences just steps away, this suite is more than a home it's a lifestyle. Don't miss out on this urban gem!Walk/Transit Score 96/92. **** EXTRAS **** No pets. No Smoking. Students and newcomers may be considered. (id:24801)
Property Details
| MLS® Number | C10406759 |
| Property Type | Single Family |
| Community Name | Mount Pleasant West |
| AmenitiesNearBy | Park, Public Transit, Schools |
| CommunityFeatures | Pet Restrictions |
| Features | Balcony |
| PoolType | Outdoor Pool |
Building
| BathroomTotal | 1 |
| BedroomsAboveGround | 1 |
| BedroomsBelowGround | 1 |
| BedroomsTotal | 2 |
| Amenities | Security/concierge, Exercise Centre, Visitor Parking |
| Appliances | Dishwasher, Dryer, Oven, Range, Refrigerator, Stove, Washer, Window Coverings |
| CoolingType | Central Air Conditioning |
| ExteriorFinish | Concrete |
| FireProtection | Alarm System |
| FlooringType | Laminate |
| HeatingFuel | Natural Gas |
| HeatingType | Forced Air |
| SizeInterior | 499.9955 - 598.9955 Sqft |
| Type | Apartment |
Land
| Acreage | No |
| LandAmenities | Park, Public Transit, Schools |
Rooms
| Level | Type | Length | Width | Dimensions |
|---|---|---|---|---|
| Ground Level | Living Room | 7.13 m | 3.12 m | 7.13 m x 3.12 m |
| Ground Level | Dining Room | 7.13 m | 3.12 m | 7.13 m x 3.12 m |
| Ground Level | Kitchen | 7.13 m | 3.12 m | 7.13 m x 3.12 m |
| Ground Level | Primary Bedroom | 3.12 m | 2.79 m | 3.12 m x 2.79 m |
| Ground Level | Den | 2.46 m | 1.77 m | 2.46 m x 1.77 m |
Interested?
Contact us for more information
Wilson Hon
Salesperson
4711 Yonge St 10th Flr, 106430
Toronto, Ontario M2N 6K8
Justin Tsang
Broker
4711 Yonge St 10th Flr, 106430
Toronto, Ontario M2N 6K8





















